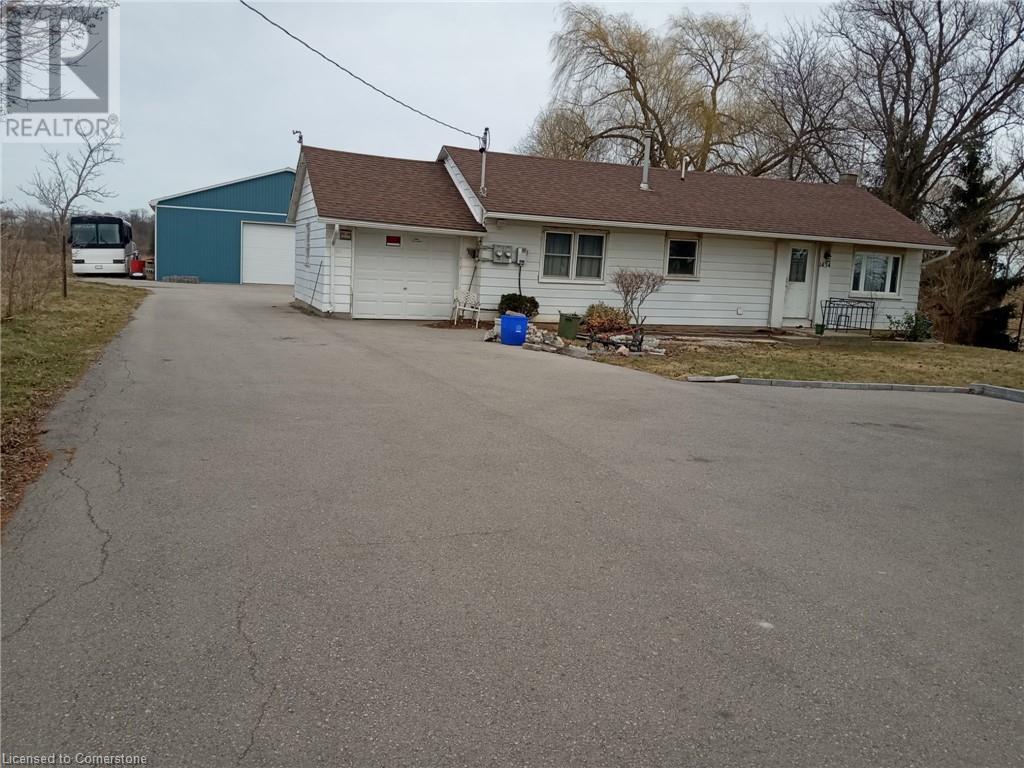519.240.3380
stacey@makeamove.ca
1434 #56 Highway Caledonia, Ontario N3W 1T2
3 Bedroom
1 Bathroom
1200 sqft
Bungalow
Central Air Conditioning
Forced Air
$1,199,000
Beautifully updated 3-bedroom bungalow sitting on a generous 100’ x 210’ country lot. This home offers great curb appeal with a wide asphalt driveway, attached garage, well-kept landscaping, and a clean, updated exterior. Step inside to a warm and inviting open layout featuring a spacious living room with fireplace, an eat-in kitchen with updated cabinetry, stainless steel appliances, and a pantry. The main floor also includes a bright dining area, three comfortable bedrooms, a modern 4-piece bathroom, and the added bonus of main-floor laundry. A perfect mix of country space and cozy living — ready for you to move in and enjoy! (id:49187)
Property Details
| MLS® Number | 40710922 |
| Property Type | Single Family |
| Amenities Near By | Golf Nearby |
| Community Features | Quiet Area |
| Equipment Type | None |
| Features | Paved Driveway, Country Residential |
| Parking Space Total | 18 |
| Rental Equipment Type | None |
Building
| Bathroom Total | 1 |
| Bedrooms Above Ground | 3 |
| Bedrooms Total | 3 |
| Appliances | Garage Door Opener |
| Architectural Style | Bungalow |
| Basement Development | Unfinished |
| Basement Type | Crawl Space (unfinished) |
| Construction Style Attachment | Detached |
| Cooling Type | Central Air Conditioning |
| Exterior Finish | Vinyl Siding |
| Foundation Type | Block |
| Heating Fuel | Natural Gas |
| Heating Type | Forced Air |
| Stories Total | 1 |
| Size Interior | 1200 Sqft |
| Type | House |
| Utility Water | Cistern |
Parking
| Attached Garage | |
| Detached Garage |
Land
| Acreage | No |
| Land Amenities | Golf Nearby |
| Sewer | Septic System |
| Size Depth | 210 Ft |
| Size Frontage | 100 Ft |
| Size Total Text | 1/2 - 1.99 Acres |
| Zoning Description | H A2 |
Rooms
| Level | Type | Length | Width | Dimensions |
|---|---|---|---|---|
| Main Level | Bedroom | 9'4'' x 14'6'' | ||
| Main Level | Bedroom | 9'4'' x 14'6'' | ||
| Main Level | 4pc Bathroom | 6'11'' x 8'11'' | ||
| Main Level | Laundry Room | 7'4'' x 11'0'' | ||
| Main Level | Bedroom | 10'9'' x 11'7'' | ||
| Main Level | Kitchen | 10'3'' x 15'0'' | ||
| Main Level | Living Room | 14'0'' x 10'10'' | ||
| Main Level | Dining Room | 10'10'' x 12'10'' |
https://www.realtor.ca/real-estate/28123783/1434-56-highway-caledonia



