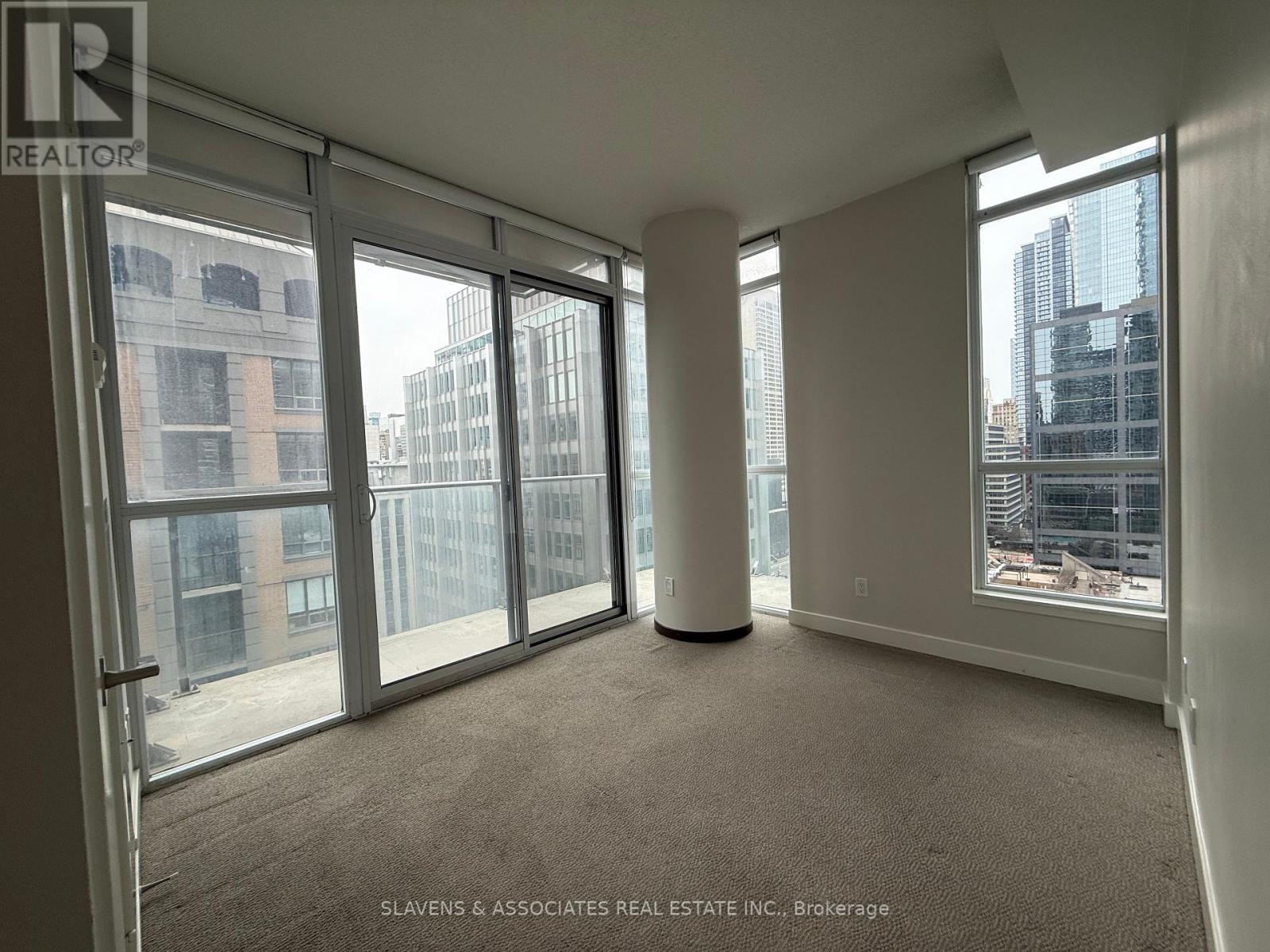2 Bedroom
1 Bathroom
600 - 699 sqft
Central Air Conditioning
Forced Air
$3,000 Monthly
Discover luxury and convenience at Boutique II, a stylish residence in the heart of downtown Toronto. Located just behind the renowned Shangri-La Hotel and a short stroll from Soho House, this corner unit spans over 644 sq. ft. of bright, open-concept living space. The versatile den, featuring floor-to-ceiling windows and a full swing door, serves as a perfect office or second bedroom. Recently refreshed with brand-new stainless steel appliances (2024), including a fridge, microwave, dishwasher, and full-size stove/oven, this unit also offers the added benefit of blackout blinds in both bedrooms, ensuring privacy and comfort. Whether you're looking for a place to call home or a high-potential investment opportunity, this unit is a standout in a prime location. Step outside to find University Avenue, subway stations, PATH, and Rabba Fine Foods just moments away. Enjoy the vibrant King/Queen Streets with their array of shops, restaurants, and cultural attractions like Roy Thomson Hall and the Princess of Wales Theatre. On-site amenities include a rooftop patio with cabanas, BBQs, and a hot tub, as well as a plunge pool, steam room, and fitness center. Experience the best of downtown living with exceptional access to shopping, transit, and entertainment. This is a rare opportunity to own in one of Toronto's most dynamic neighborhoods! (id:49187)
Property Details
|
MLS® Number
|
C12067582 |
|
Property Type
|
Single Family |
|
Neigbourhood
|
Discovery District |
|
Community Name
|
Waterfront Communities C1 |
|
Amenities Near By
|
Public Transit |
|
Community Features
|
Pet Restrictions |
|
Features
|
Balcony, In Suite Laundry |
Building
|
Bathroom Total
|
1 |
|
Bedrooms Above Ground
|
2 |
|
Bedrooms Total
|
2 |
|
Amenities
|
Storage - Locker |
|
Cooling Type
|
Central Air Conditioning |
|
Exterior Finish
|
Brick |
|
Flooring Type
|
Hardwood |
|
Heating Fuel
|
Electric |
|
Heating Type
|
Forced Air |
|
Size Interior
|
600 - 699 Sqft |
|
Type
|
Apartment |
Parking
Land
|
Acreage
|
No |
|
Land Amenities
|
Public Transit |
Rooms
| Level |
Type |
Length |
Width |
Dimensions |
|
Main Level |
Living Room |
15.6 m |
13 m |
15.6 m x 13 m |
|
Main Level |
Dining Room |
14 m |
13 m |
14 m x 13 m |
|
Main Level |
Bedroom |
14 m |
13 m |
14 m x 13 m |
|
Main Level |
Den |
9.1 m |
9.3 m |
9.1 m x 9.3 m |
https://www.realtor.ca/real-estate/28132712/1407-126-simcoe-street-toronto-waterfront-communities-waterfront-communities-c1

















