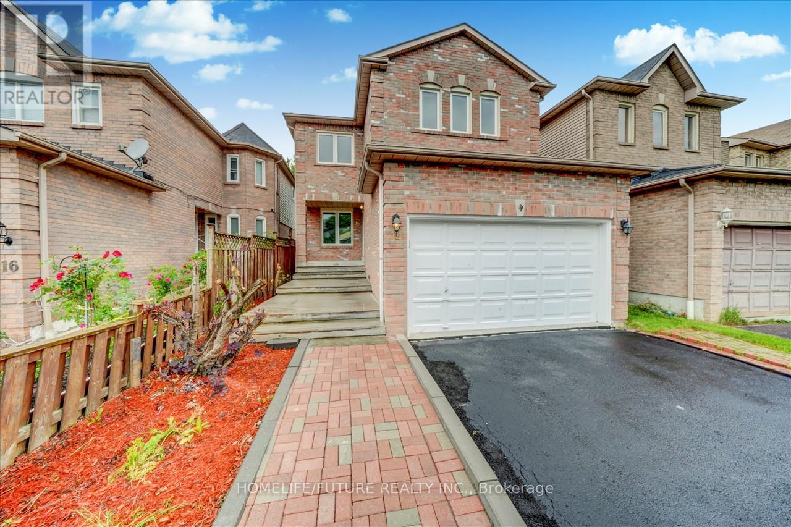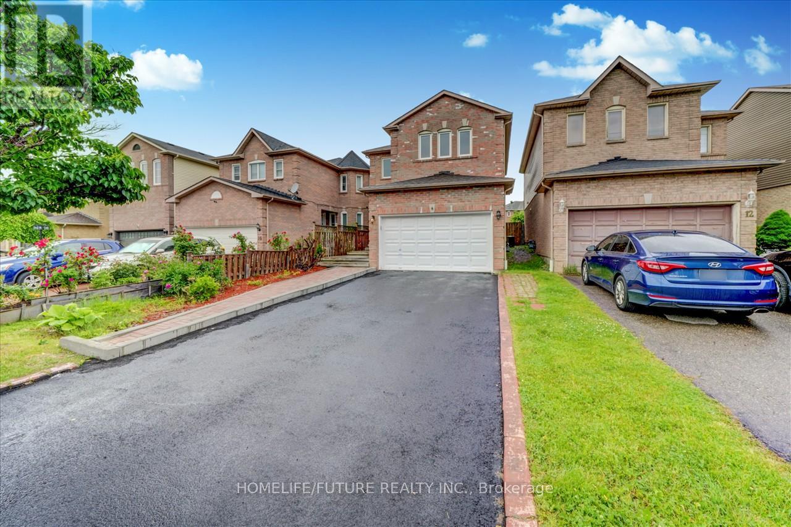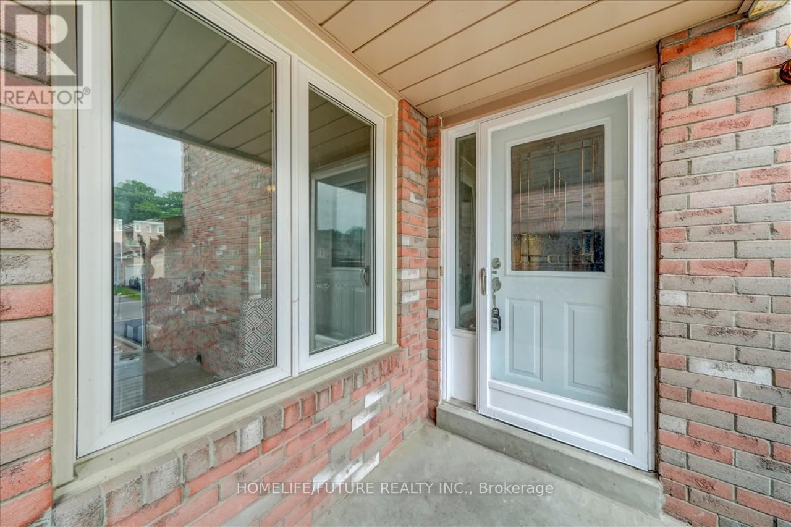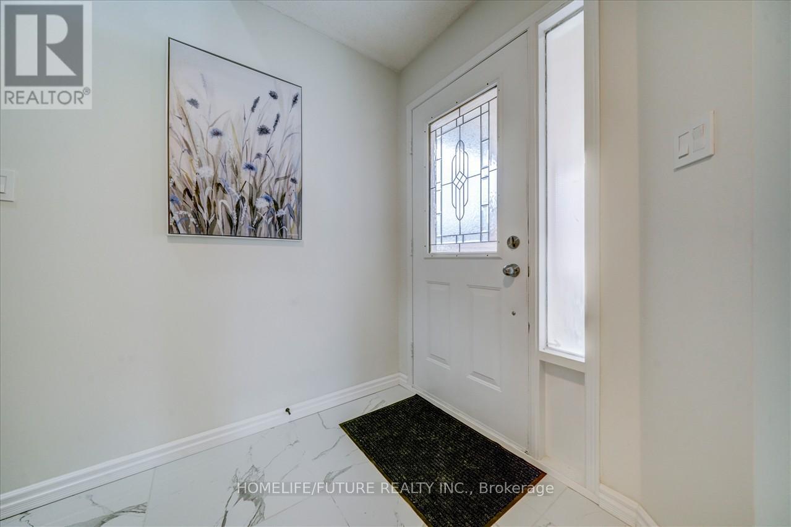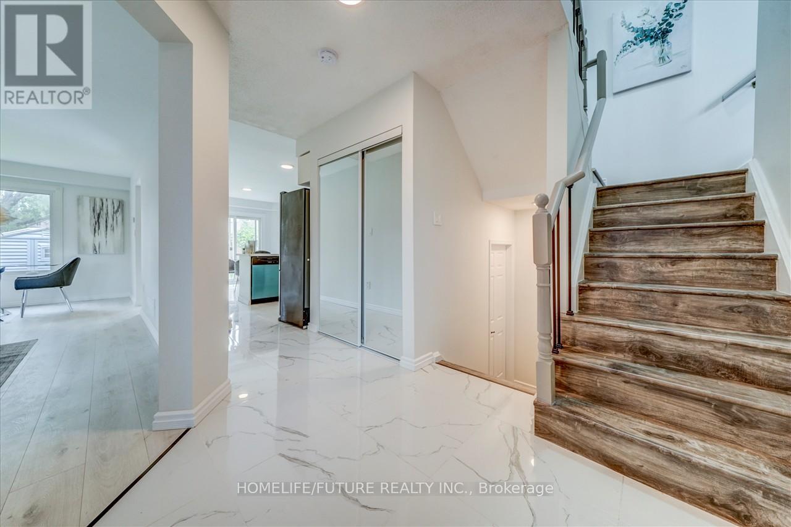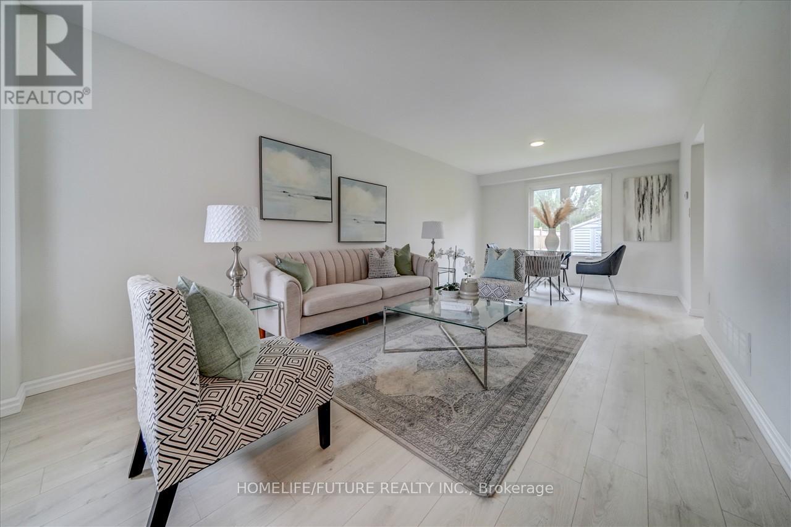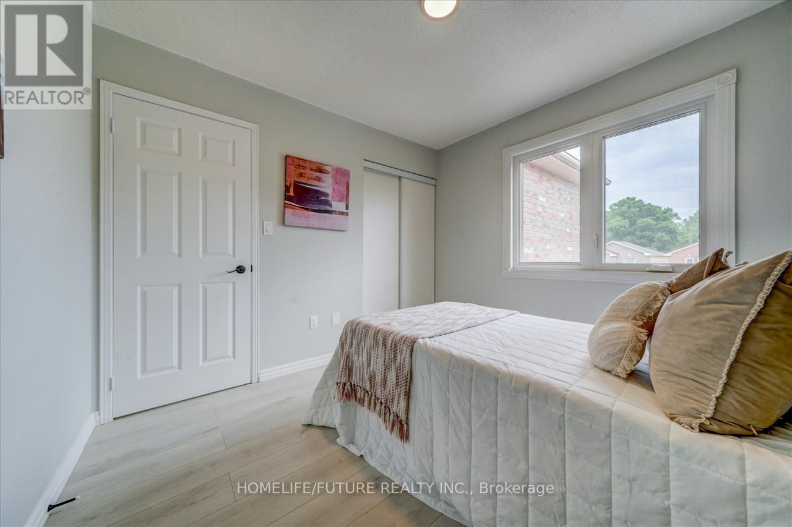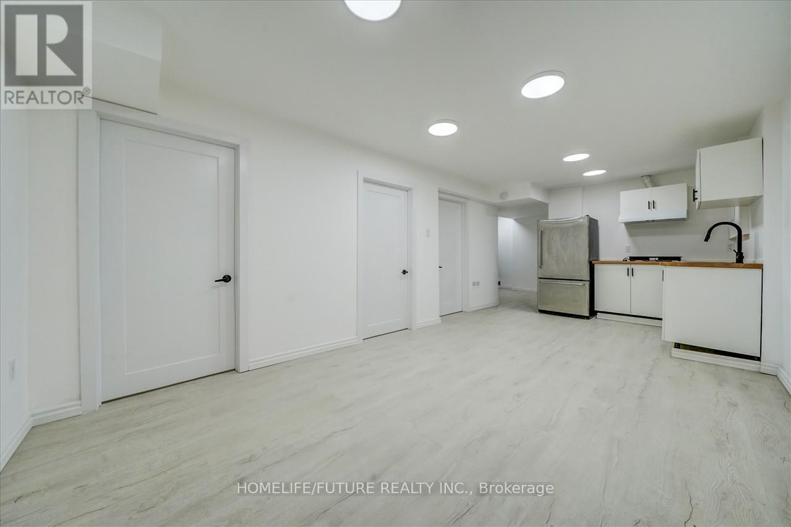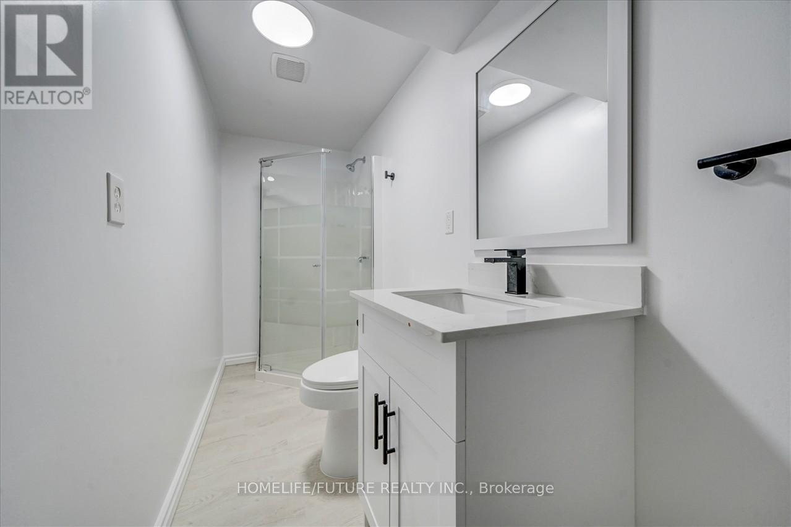519.240.3380
stacey@makeamove.ca
14 Knotty Pine Drive Whitby (Williamsburg), Ontario L1R 2J6
4 Bedroom
4 Bathroom
1500 - 2000 sqft
Fireplace
Central Air Conditioning
Forced Air
$1,099,000
$$ Spent On Renovations,Welcome To This Beautiful 3 Br Home Located On A Quiet Sought After Neighborhood Of Williamsburg, New Kitchen, New Washrooms, New Floors, Freshly Painted Entire House, New Roof (2024). Finished Basement With Separate Entrance. S/S Appliances Incl. Double Door Fridge, Brand New Stove, Washer/Dryer And Dishwasher. 6 Total Parking. Close To All Amenities And Top Schools. ** This is a linked property.** (id:49187)
Property Details
| MLS® Number | E12064349 |
| Property Type | Single Family |
| Community Name | Williamsburg |
| Equipment Type | Water Heater |
| Features | Irregular Lot Size |
| Parking Space Total | 6 |
| Rental Equipment Type | Water Heater |
Building
| Bathroom Total | 4 |
| Bedrooms Above Ground | 3 |
| Bedrooms Below Ground | 1 |
| Bedrooms Total | 4 |
| Age | 16 To 30 Years |
| Amenities | Fireplace(s) |
| Appliances | Cooktop, Dishwasher, Dryer, Stove, Washer, Refrigerator |
| Basement Development | Finished |
| Basement Features | Separate Entrance |
| Basement Type | N/a (finished) |
| Construction Style Attachment | Detached |
| Cooling Type | Central Air Conditioning |
| Exterior Finish | Brick |
| Fireplace Present | Yes |
| Flooring Type | Porcelain Tile, Vinyl, Laminate, Tile |
| Foundation Type | Concrete |
| Half Bath Total | 1 |
| Heating Fuel | Natural Gas |
| Heating Type | Forced Air |
| Stories Total | 2 |
| Size Interior | 1500 - 2000 Sqft |
| Type | House |
| Utility Water | Municipal Water |
Parking
| Attached Garage | |
| Garage |
Land
| Acreage | No |
| Sewer | Sanitary Sewer |
| Size Depth | 107 Ft ,4 In |
| Size Frontage | 30 Ft ,1 In |
| Size Irregular | 30.1 X 107.4 Ft |
| Size Total Text | 30.1 X 107.4 Ft|under 1/2 Acre |
Rooms
| Level | Type | Length | Width | Dimensions |
|---|---|---|---|---|
| Second Level | Family Room | 4.7 m | 3.17 m | 4.7 m x 3.17 m |
| Second Level | Primary Bedroom | 4.7 m | 4 m | 4.7 m x 4 m |
| Second Level | Bedroom 2 | 3.2 m | 3.18 m | 3.2 m x 3.18 m |
| Second Level | Bedroom 3 | 3.04 m | 2.88 m | 3.04 m x 2.88 m |
| Second Level | Bathroom | 2.74 m | 1.52 m | 2.74 m x 1.52 m |
| Second Level | Bathroom | 2.31 m | 1.24 m | 2.31 m x 1.24 m |
| Basement | Bathroom | 3.65 m | 1.1 m | 3.65 m x 1.1 m |
| Basement | Recreational, Games Room | 6.55 m | 3.04 m | 6.55 m x 3.04 m |
| Basement | Bedroom | 3.65 m | 2.46 m | 3.65 m x 2.46 m |
| Main Level | Kitchen | 5.61 m | 3.5 m | 5.61 m x 3.5 m |
| Main Level | Living Room | 6.58 m | 3.39 m | 6.58 m x 3.39 m |
| Main Level | Bathroom | 1.34 m | 1.25 m | 1.34 m x 1.25 m |
https://www.realtor.ca/real-estate/28126116/14-knotty-pine-drive-whitby-williamsburg-williamsburg

