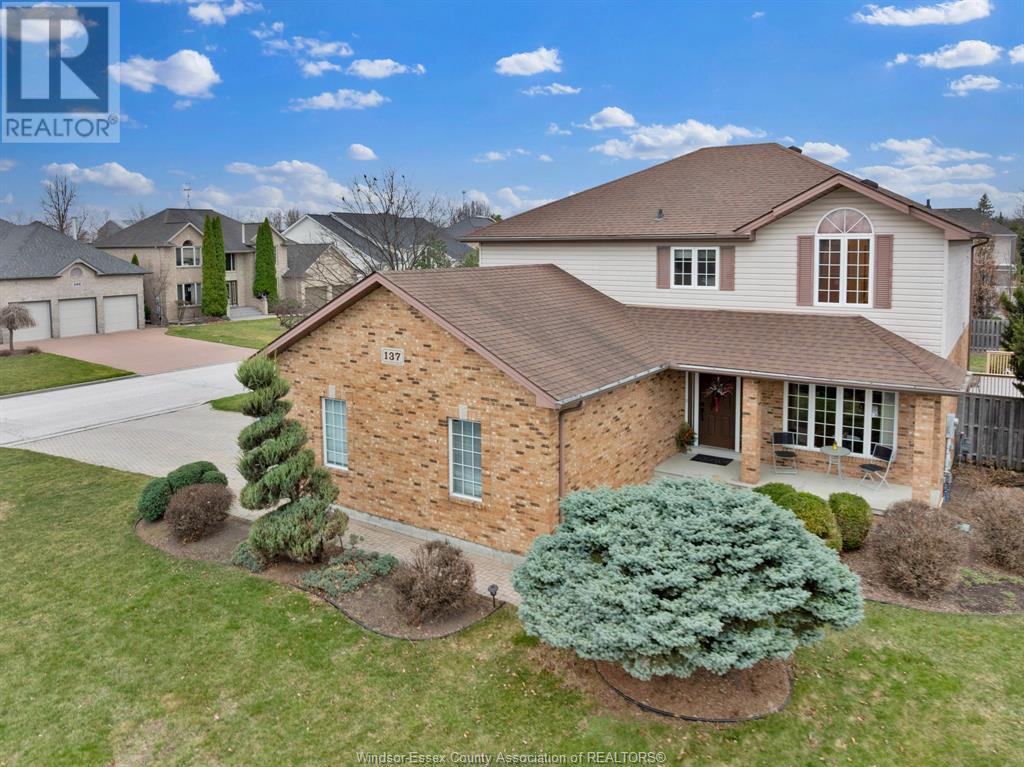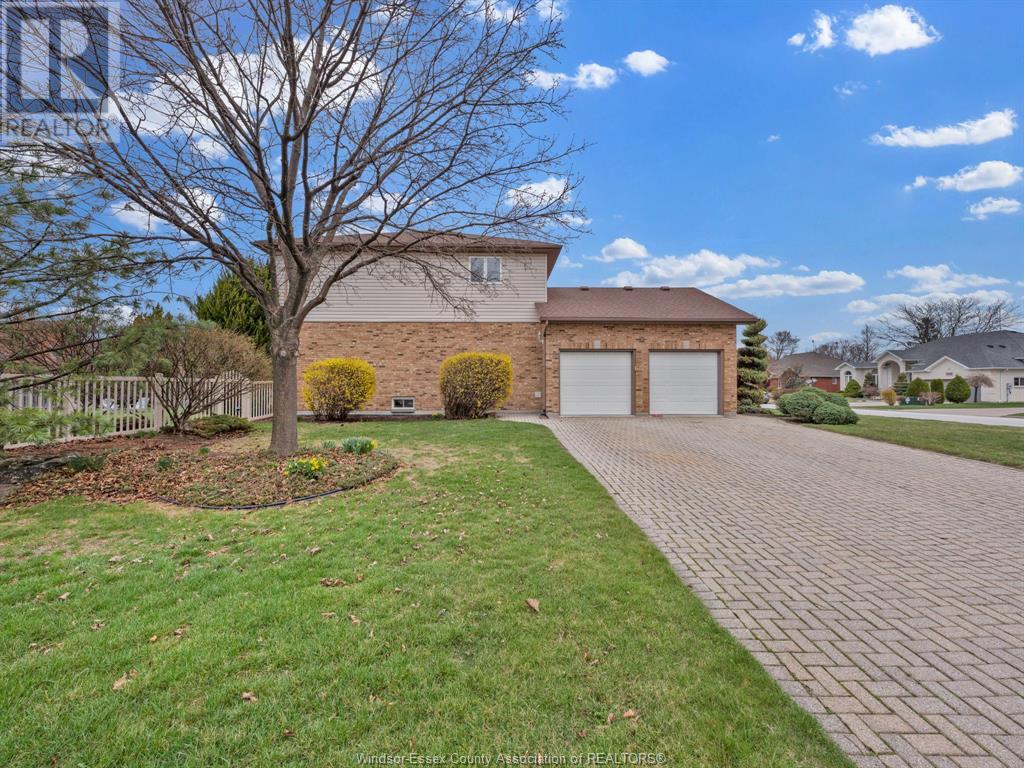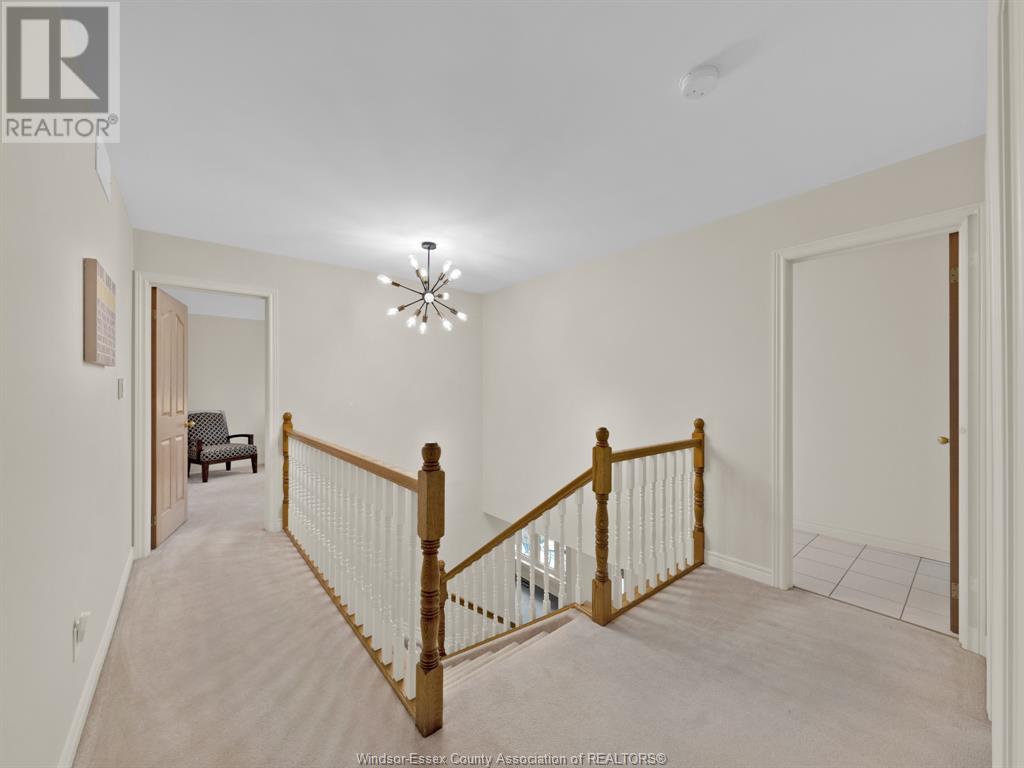5 Bedroom
4 Bathroom
Fireplace
Central Air Conditioning
Forced Air, Furnace
Landscaped
$1,079,900
Enjoy prestigious living in the quiet and serene neighbourhood of Orchard Park! This immaculate two-storey home is nestled on a beautiful, landscaped corner lot & has plenty of natural light throughout. The open foyer leads to a formal living room, office or dining room, large eat-in kitchen, main floor laundry & welcoming family room with fireplace, perfect for family gatherings. Features 4+1 bedrooms including primary suite w/ensuite & walk-in closet plus 3.5 bath. The sprawling basement has endless opportunities & can be used as separate living space with family/dining room & bedroom, or entertainment room/workout space. Basement also has full bath w/heated floors, laundry hook-up, & plenty of storage. Inside entry to double car garage w/epoxy flooring. Large, fenced backyard with huge composite deck & fire pit to sit & relax. Close to walking trails, schools, golf course & shopping. This luxurious home and prestigious neighbourhood, make it an ideal place to live! (id:49187)
Property Details
|
MLS® Number
|
25007316 |
|
Property Type
|
Single Family |
|
Features
|
Double Width Or More Driveway, Finished Driveway, Interlocking Driveway, Side Driveway |
Building
|
Bathroom Total
|
4 |
|
Bedrooms Above Ground
|
4 |
|
Bedrooms Below Ground
|
1 |
|
Bedrooms Total
|
5 |
|
Appliances
|
Dishwasher, Microwave Range Hood Combo |
|
Constructed Date
|
1996 |
|
Construction Style Attachment
|
Detached |
|
Cooling Type
|
Central Air Conditioning |
|
Exterior Finish
|
Aluminum/vinyl, Brick |
|
Fireplace Fuel
|
Gas |
|
Fireplace Present
|
Yes |
|
Fireplace Type
|
Direct Vent |
|
Flooring Type
|
Carpeted, Ceramic/porcelain, Hardwood, Laminate |
|
Foundation Type
|
Block |
|
Half Bath Total
|
1 |
|
Heating Fuel
|
Natural Gas |
|
Heating Type
|
Forced Air, Furnace |
|
Stories Total
|
2 |
|
Type
|
House |
Parking
|
Attached Garage
|
|
|
Garage
|
|
|
Inside Entry
|
|
Land
|
Acreage
|
No |
|
Fence Type
|
Fence |
|
Landscape Features
|
Landscaped |
|
Size Irregular
|
82.02xirreg Ft |
|
Size Total Text
|
82.02xirreg Ft |
|
Zoning Description
|
R1-5 |
Rooms
| Level |
Type |
Length |
Width |
Dimensions |
|
Second Level |
4pc Bathroom |
|
|
Measurements not available |
|
Second Level |
4pc Ensuite Bath |
|
|
Measurements not available |
|
Second Level |
Bedroom |
|
|
Measurements not available |
|
Second Level |
Bedroom |
|
|
Measurements not available |
|
Second Level |
Bedroom |
|
|
Measurements not available |
|
Second Level |
Primary Bedroom |
|
|
Measurements not available |
|
Lower Level |
3pc Bathroom |
|
|
Measurements not available |
|
Lower Level |
Dining Room |
|
|
Measurements not available |
|
Lower Level |
Storage |
|
|
Measurements not available |
|
Lower Level |
Bedroom |
|
|
Measurements not available |
|
Lower Level |
Family Room |
|
|
Measurements not available |
|
Main Level |
2pc Bathroom |
|
|
Measurements not available |
|
Main Level |
Kitchen/dining Room |
|
|
Measurements not available |
|
Main Level |
Living Room |
|
|
Measurements not available |
|
Main Level |
Family Room/fireplace |
|
|
Measurements not available |
|
Main Level |
Office |
|
|
Measurements not available |
|
Main Level |
Laundry Room |
|
|
Measurements not available |
|
Main Level |
Foyer |
|
|
Measurements not available |
https://www.realtor.ca/real-estate/28106298/137-seymour-crescent-lakeshore




















































