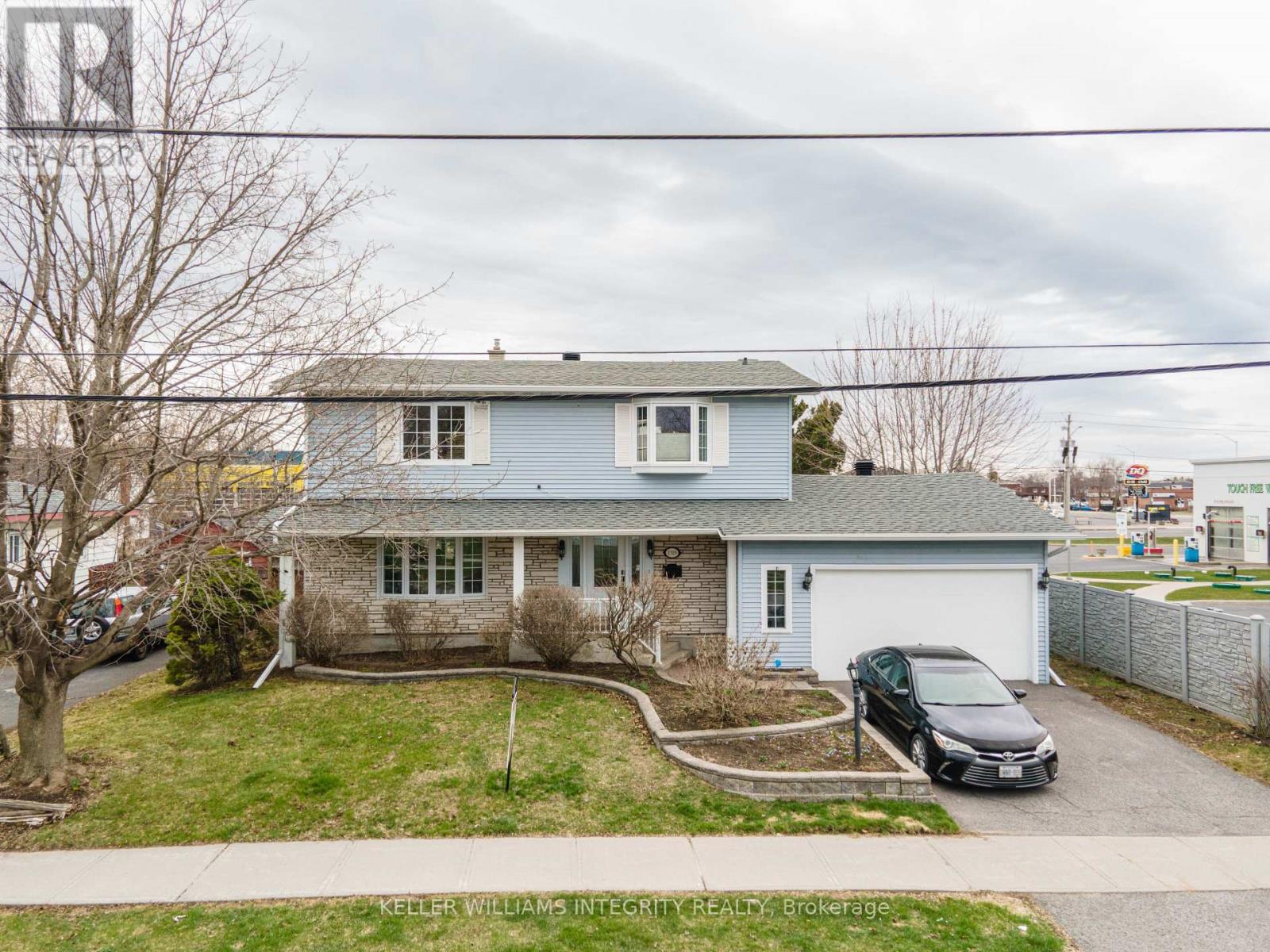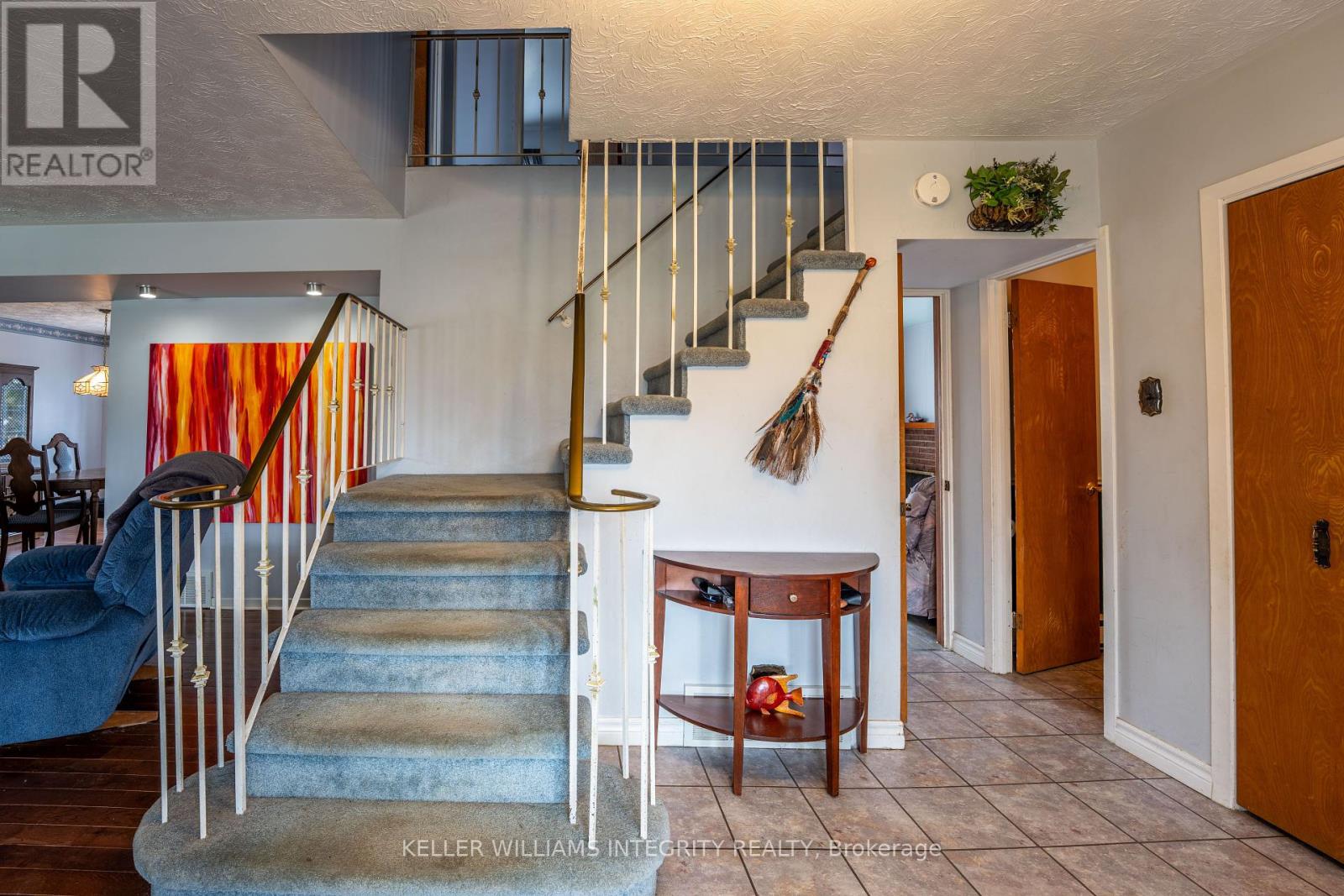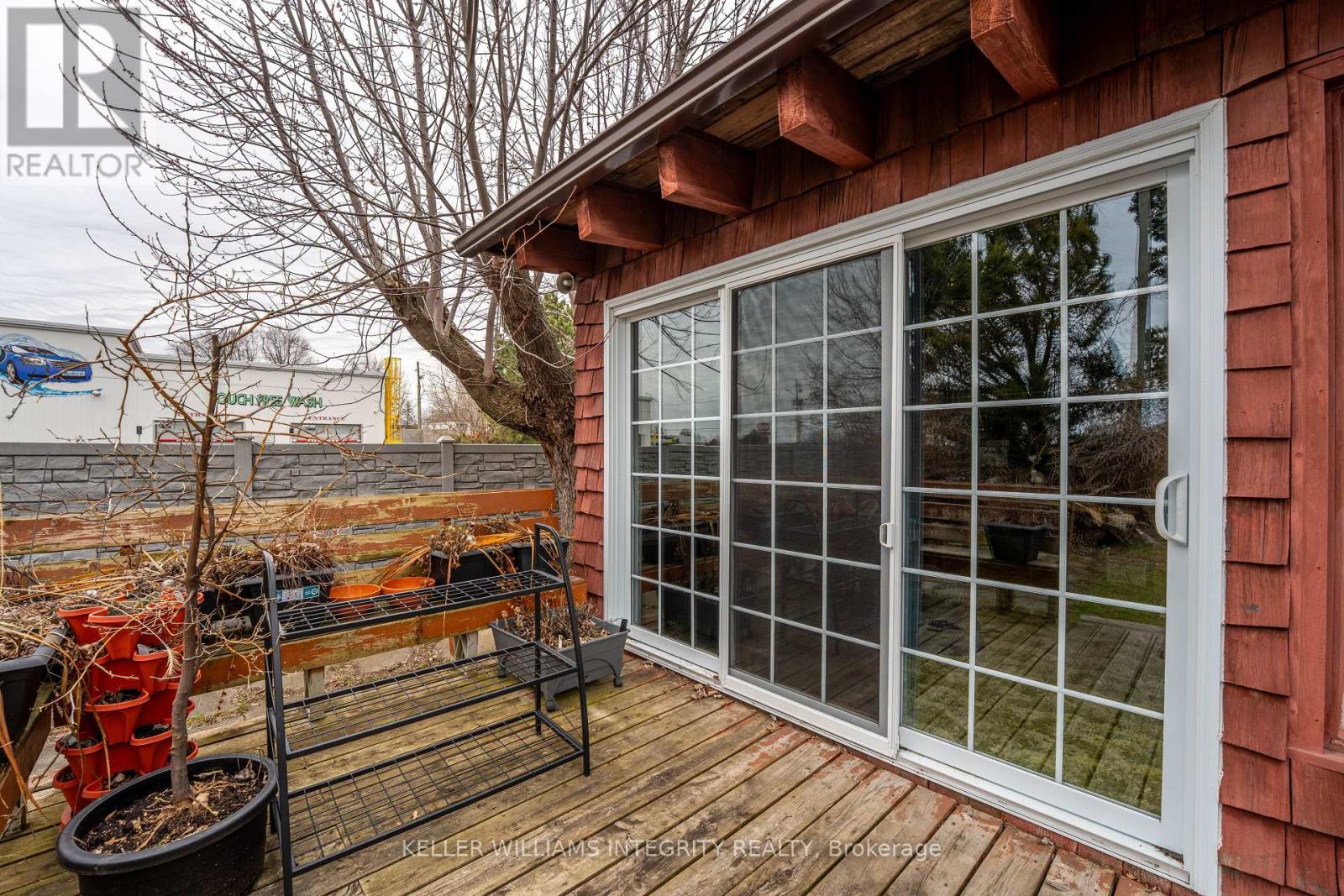3 Bedroom
3 Bathroom
2000 - 2500 sqft
Fireplace
Central Air Conditioning
Forced Air
$499,000
Welcome to this spacious and well maintained 2-storey home, perfectly located in the center of town just steps from all amenities. Ideal for families, this home offers a thoughtful layout with room to grow, entertain, and relax. Upstairs, you'll find two good sized bedrooms plus a stunning primary retreat complete with a cozy sitting area, a walk-through closet, and convenient cheater access to a large 4-piece bathroom. The main floor is bright and inviting, featuring a sun-filled living room with hardwood floors that flow into a welcoming dining area. The heart of the home is the kitchen, boasting beautiful countertops, bar seating, built-in appliances (oven, microwave, range), and an open view into the cozy den. From here, step out to a large deck through the patio doors, or unwind in the sunroom both warmed by a charming two-way wood-burning fireplace. The fully finished basement adds even more living space, including a spacious family room and a third full 3-piece bathroom. Additional highlights include an attached garage, partially fenced backyard, and a private hot tub perfect for year-round enjoyment. Don't miss your chance to own this warm and well-appointed family home in a prime location! (id:49187)
Property Details
|
MLS® Number
|
X12096606 |
|
Property Type
|
Single Family |
|
Community Name
|
717 - Cornwall |
|
Amenities Near By
|
Public Transit, Schools |
|
Parking Space Total
|
3 |
Building
|
Bathroom Total
|
3 |
|
Bedrooms Above Ground
|
3 |
|
Bedrooms Total
|
3 |
|
Age
|
51 To 99 Years |
|
Amenities
|
Fireplace(s) |
|
Appliances
|
Water Heater, Dishwasher, Microwave, Oven, Range, Refrigerator |
|
Basement Development
|
Partially Finished |
|
Basement Type
|
N/a (partially Finished) |
|
Construction Style Attachment
|
Detached |
|
Cooling Type
|
Central Air Conditioning |
|
Exterior Finish
|
Vinyl Siding, Stone |
|
Fireplace Present
|
Yes |
|
Foundation Type
|
Poured Concrete |
|
Half Bath Total
|
1 |
|
Heating Fuel
|
Natural Gas |
|
Heating Type
|
Forced Air |
|
Stories Total
|
2 |
|
Size Interior
|
2000 - 2500 Sqft |
|
Type
|
House |
Parking
Land
|
Acreage
|
No |
|
Land Amenities
|
Public Transit, Schools |
|
Sewer
|
Sanitary Sewer |
|
Size Depth
|
100 Ft |
|
Size Frontage
|
61 Ft |
|
Size Irregular
|
61 X 100 Ft |
|
Size Total Text
|
61 X 100 Ft |
Rooms
| Level |
Type |
Length |
Width |
Dimensions |
|
Second Level |
Bathroom |
4.2 m |
3 m |
4.2 m x 3 m |
|
Second Level |
Bedroom |
3.26 m |
3.39 m |
3.26 m x 3.39 m |
|
Second Level |
Bedroom |
3.26 m |
2.77 m |
3.26 m x 2.77 m |
|
Second Level |
Primary Bedroom |
4.6 m |
4.91 m |
4.6 m x 4.91 m |
|
Second Level |
Sitting Room |
3.62 m |
3.26 m |
3.62 m x 3.26 m |
|
Basement |
Family Room |
9.75 m |
3.65 m |
9.75 m x 3.65 m |
|
Basement |
Laundry Room |
3.66 m |
2.44 m |
3.66 m x 2.44 m |
|
Basement |
Bathroom |
1.52 m |
2.13 m |
1.52 m x 2.13 m |
|
Main Level |
Living Room |
4.87 m |
4.27 m |
4.87 m x 4.27 m |
|
Main Level |
Dining Room |
3.66 m |
2.75 m |
3.66 m x 2.75 m |
|
Main Level |
Kitchen |
3.23 m |
3.59 m |
3.23 m x 3.59 m |
|
Main Level |
Den |
3.99 m |
3.96 m |
3.99 m x 3.96 m |
|
Main Level |
Sunroom |
3.59 m |
3.63 m |
3.59 m x 3.63 m |
|
Main Level |
Bathroom |
1.52 m |
1.82 m |
1.52 m x 1.82 m |
Utilities
|
Cable
|
Installed |
|
Sewer
|
Installed |
https://www.realtor.ca/real-estate/28197981/1319-aubin-avenue-cornwall-717-cornwall














































