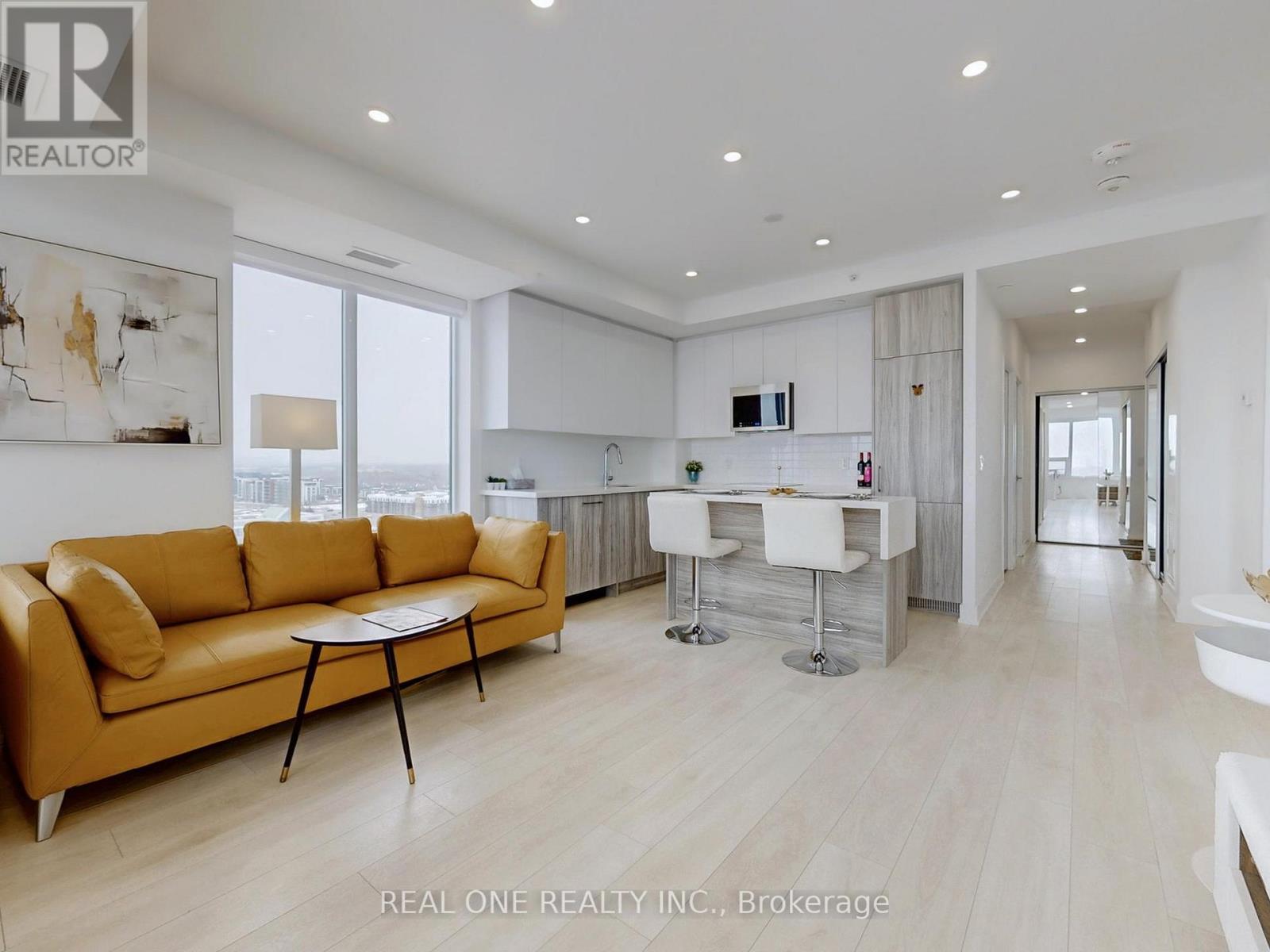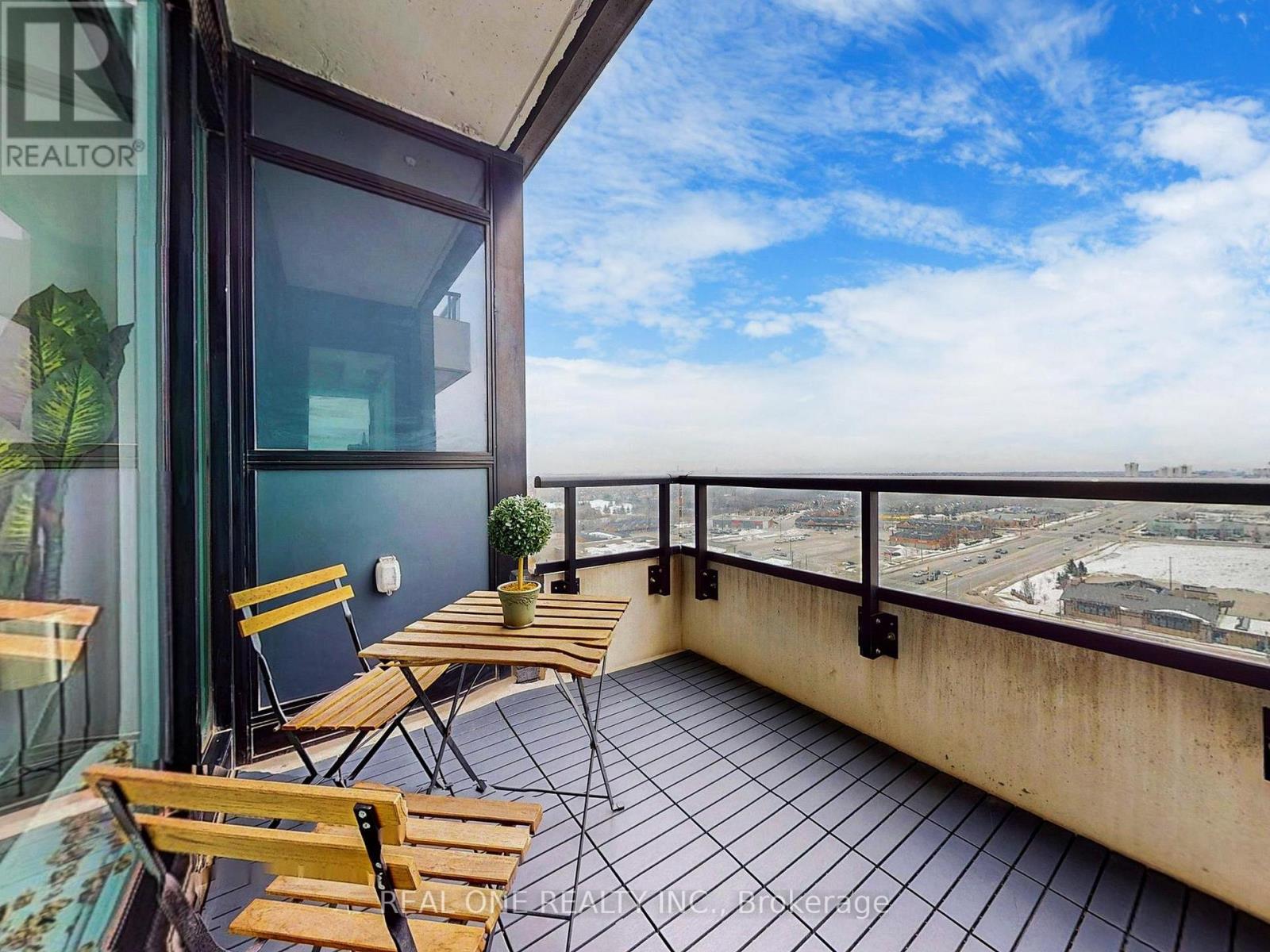1303 - 297 Oak Walk Drive Oakville (1015 - Ro River Oaks), Ontario L6H 3R6
$649,000Maintenance, Common Area Maintenance, Insurance, Parking
$767.16 Monthly
Maintenance, Common Area Maintenance, Insurance, Parking
$767.16 MonthlyRelax With Gorgeous Lake Views Of The Entire Golden Horseshoe From Your 2 Beds 2 Bathes Corner Unit In The Desirable Oak & Co Condos. Overlook Beautiful Toronto, Cn Tower To Hamilton, From Every Room Of This Upgraded, Spacious Corner Unit. ~9' Ceilings And Large Windows Light Up This Home With Sunlight. Upgraded Kitchen Island, Built-In Appliances, And Quartz Countertops Throughout. Amazing Layout With Plenty Of Storage And Large Mirror Closet Doors. Smooth Ceilings With Pot Lighting. Remote Controlled Blinds Zebra Blinds In Living Areas, Hunter Douglas Blinds In Bedrooms. Modern Two-Toned Kitchen Cabinets W/ Built-In Appliances, Closet Organizers. Desirable Location In The Heart Of Uptown Core Oakville, Walking Distance To 'Everything'. Shops, Dining, And Transit Are Just Steps Away. State Of The Art Amenities Include Rooftop, Bbq Terrace, Fitness Rooms, Swimming Pool. (id:49187)
Property Details
| MLS® Number | W12056302 |
| Property Type | Single Family |
| Community Name | 1015 - RO River Oaks |
| Community Features | Pet Restrictions, Community Centre |
| Features | Balcony |
| Parking Space Total | 1 |
| View Type | View, Lake View |
Building
| Bathroom Total | 2 |
| Bedrooms Above Ground | 2 |
| Bedrooms Total | 2 |
| Age | 0 To 5 Years |
| Amenities | Exercise Centre, Visitor Parking, Security/concierge, Storage - Locker |
| Appliances | Dishwasher, Dryer, Microwave, Oven, Stove, Washer, Window Coverings, Refrigerator |
| Cooling Type | Central Air Conditioning |
| Exterior Finish | Concrete |
| Flooring Type | Vinyl |
| Heating Fuel | Natural Gas |
| Heating Type | Forced Air |
| Size Interior | 800 - 899 Sqft |
| Type | Apartment |
Parking
| Underground | |
| Garage |
Land
| Acreage | No |
| Surface Water | Lake/pond |
Rooms
| Level | Type | Length | Width | Dimensions |
|---|---|---|---|---|
| Flat | Living Room | 4.8 m | 2.9 m | 4.8 m x 2.9 m |
| Flat | Dining Room | 3.3 m | 2 m | 3.3 m x 2 m |
| Flat | Kitchen | 3.2 m | 2.9 m | 3.2 m x 2.9 m |
| Flat | Primary Bedroom | 3.66 m | 4.6 m | 3.66 m x 4.6 m |
| Flat | Bedroom 2 | 3.2 m | 3.6 m | 3.2 m x 3.6 m |
































