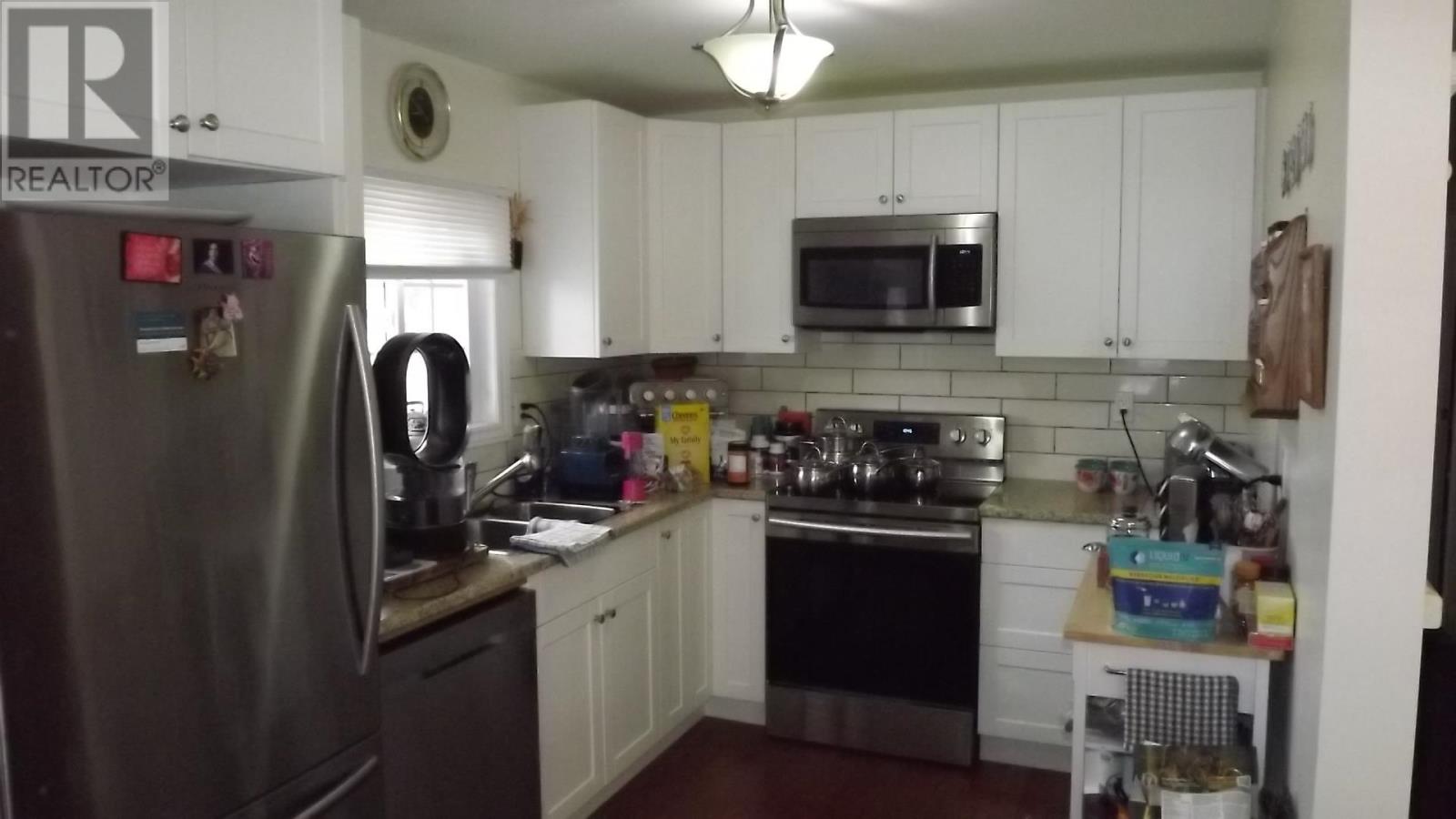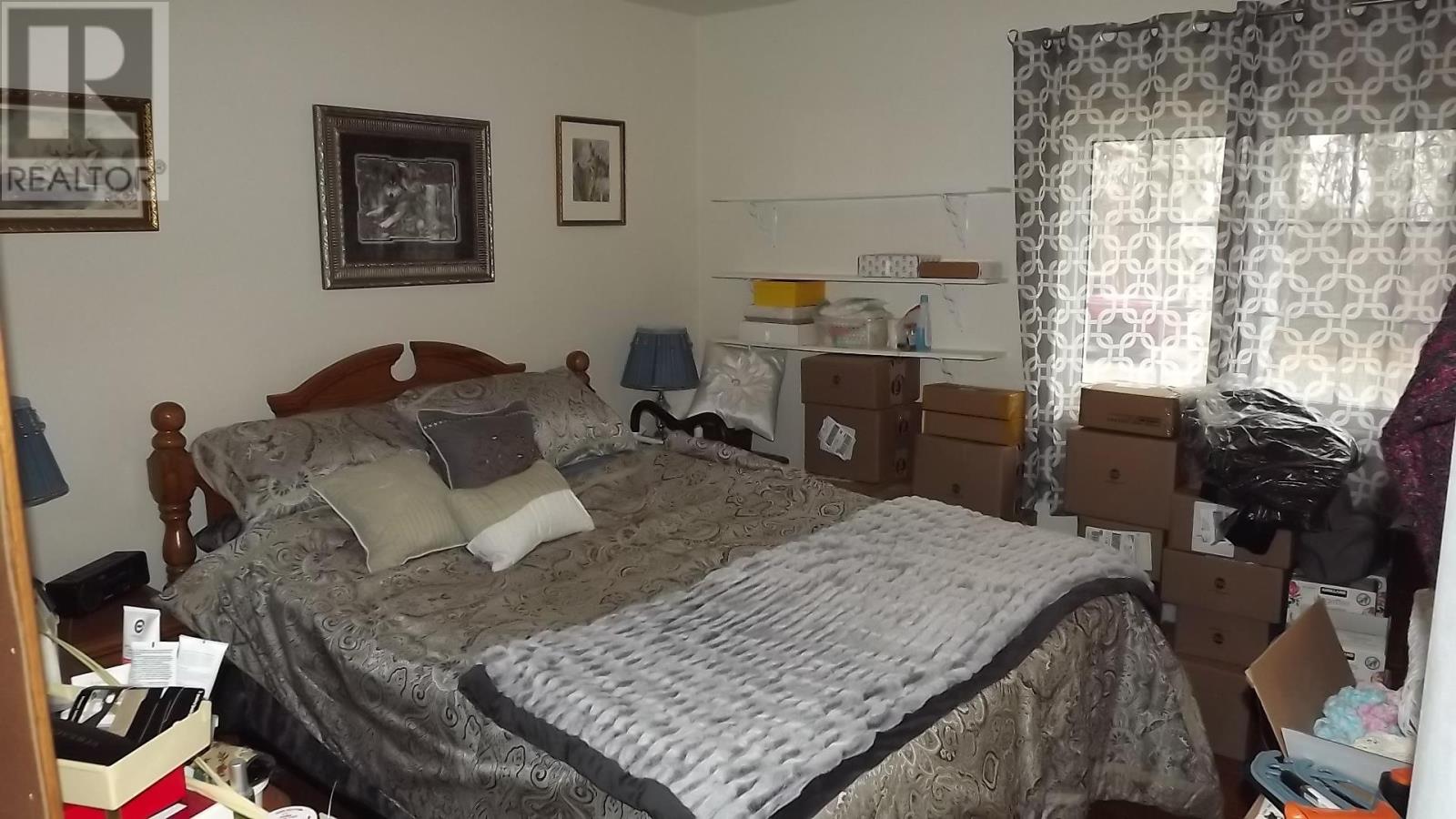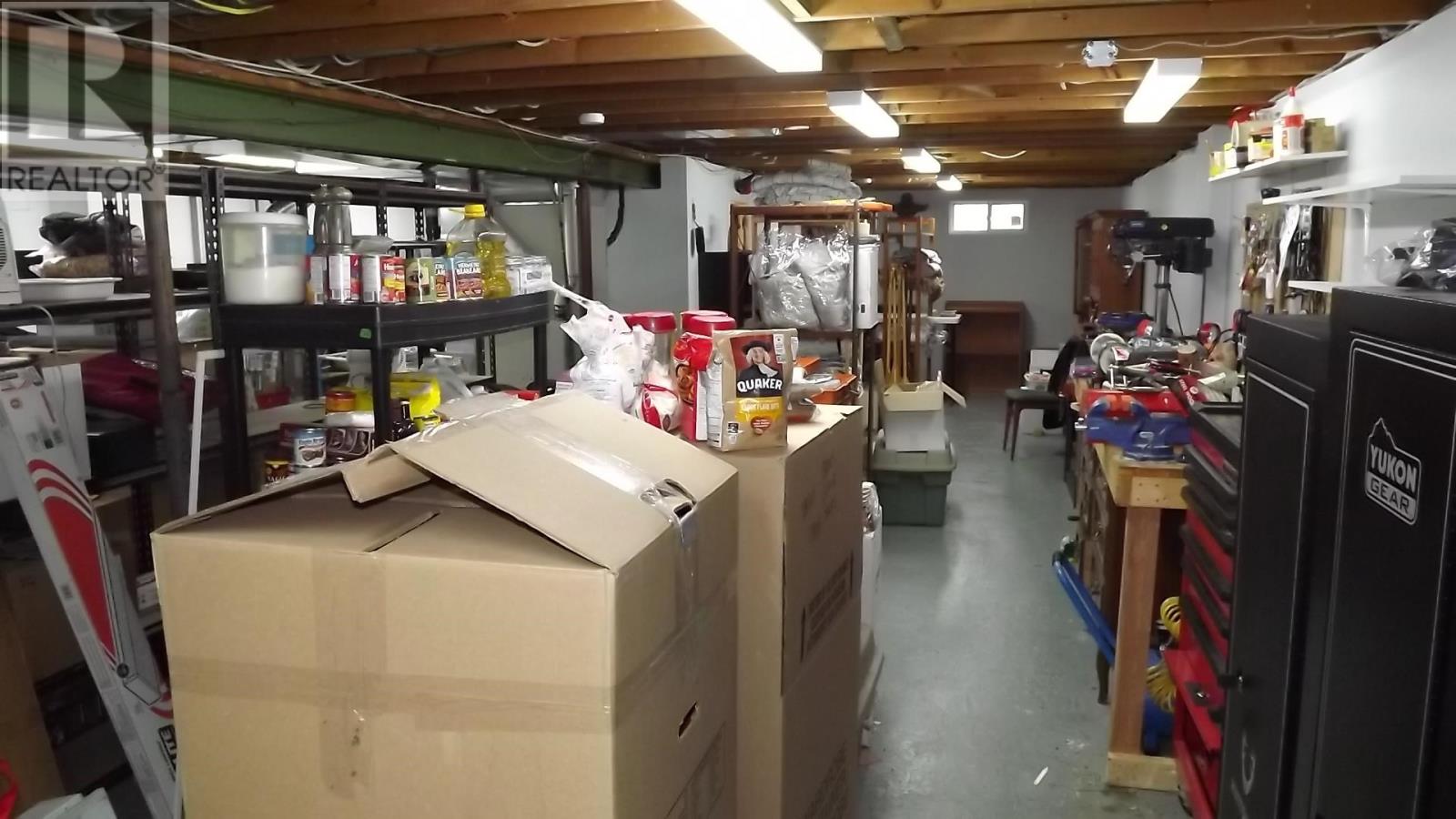3 Bedroom
2 Bathroom
975 sqft
Bungalow
Central Air Conditioning
Forced Air
$255,900
2 bedroom, open concept bungalow with great curb appeal. Many quality improvements were done in 2012. Step saving kitchen has soft close doors & drawers and a separate island with additional drawers & electrical outlets. Seamless 3/4 inch oak floors run consistently on the main floor. The Spacious master bedroom was originally 2 rooms & can easily accommodate a king size bed. Two full bathrooms one on each floor have been updated. From the kitchen there is a walkout to a dandy 20' X 12' deck that overlooks a flat, fenced yard, a gazebo, shed & fire pit. This home is gas forced air heated (approx. 2012) and also has central air. The basement is open & awaits your finishing touch. Upgraded brick on front and siding add to the charm. Conveniently located close to downtown. (id:49187)
Property Details
|
MLS® Number
|
SM250874 |
|
Property Type
|
Single Family |
|
Community Name
|
Elliot Lake |
|
Communication Type
|
High Speed Internet |
|
Community Features
|
Bus Route |
|
Features
|
Paved Driveway |
|
Storage Type
|
Storage Shed |
|
Structure
|
Deck, Shed |
Building
|
Bathroom Total
|
2 |
|
Bedrooms Above Ground
|
3 |
|
Bedrooms Total
|
3 |
|
Age
|
67 Years |
|
Appliances
|
Stove, Dryer, Microwave, Window Coverings, Refrigerator, Washer |
|
Architectural Style
|
Bungalow |
|
Basement Development
|
Partially Finished |
|
Basement Type
|
Full (partially Finished) |
|
Construction Style Attachment
|
Detached |
|
Cooling Type
|
Central Air Conditioning |
|
Exterior Finish
|
Brick, Vinyl |
|
Flooring Type
|
Hardwood |
|
Heating Fuel
|
Natural Gas |
|
Heating Type
|
Forced Air |
|
Stories Total
|
1 |
|
Size Interior
|
975 Sqft |
|
Utility Water
|
Municipal Water |
Parking
Land
|
Access Type
|
Road Access |
|
Acreage
|
No |
|
Fence Type
|
Fenced Yard |
|
Sewer
|
Sanitary Sewer |
|
Size Depth
|
100 Ft |
|
Size Frontage
|
60.0000 |
|
Size Irregular
|
60 X 100 |
|
Size Total Text
|
60 X 100|under 1/2 Acre |
Rooms
| Level |
Type |
Length |
Width |
Dimensions |
|
Basement |
Bathroom |
|
|
8' x 5' |
|
Main Level |
Kitchen |
|
|
10'8" x 8' |
|
Main Level |
Living Room |
|
|
20'5" x 12' |
|
Main Level |
Primary Bedroom |
|
|
18'3" x 11'3" |
|
Main Level |
Bedroom |
|
|
10'10" x 8'1" |
|
Main Level |
Bathroom |
|
|
8'1" x 4'11" |
|
Main Level |
Dining Room |
|
|
11' x 7'10" |
Utilities
|
Cable
|
Available |
|
Natural Gas
|
Available |
|
Telephone
|
Available |
https://www.realtor.ca/real-estate/28223852/130-hillside-dr-s-elliot-lake-elliot-lake
























