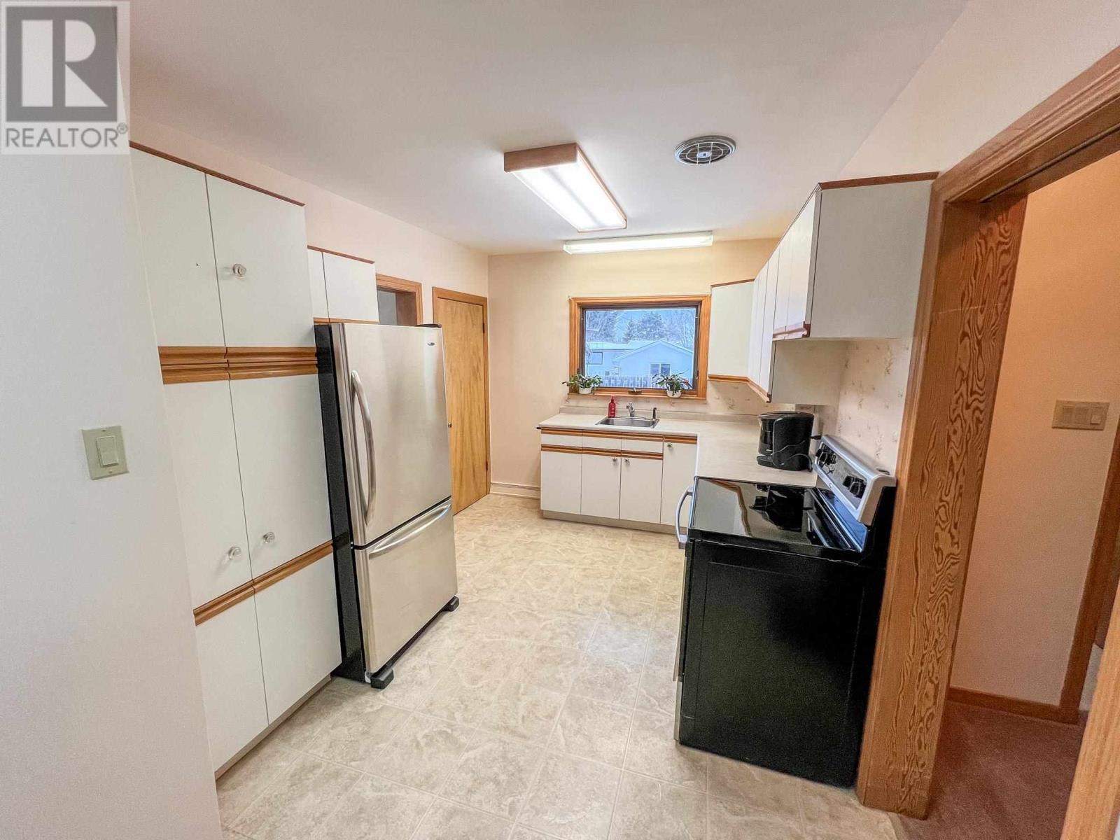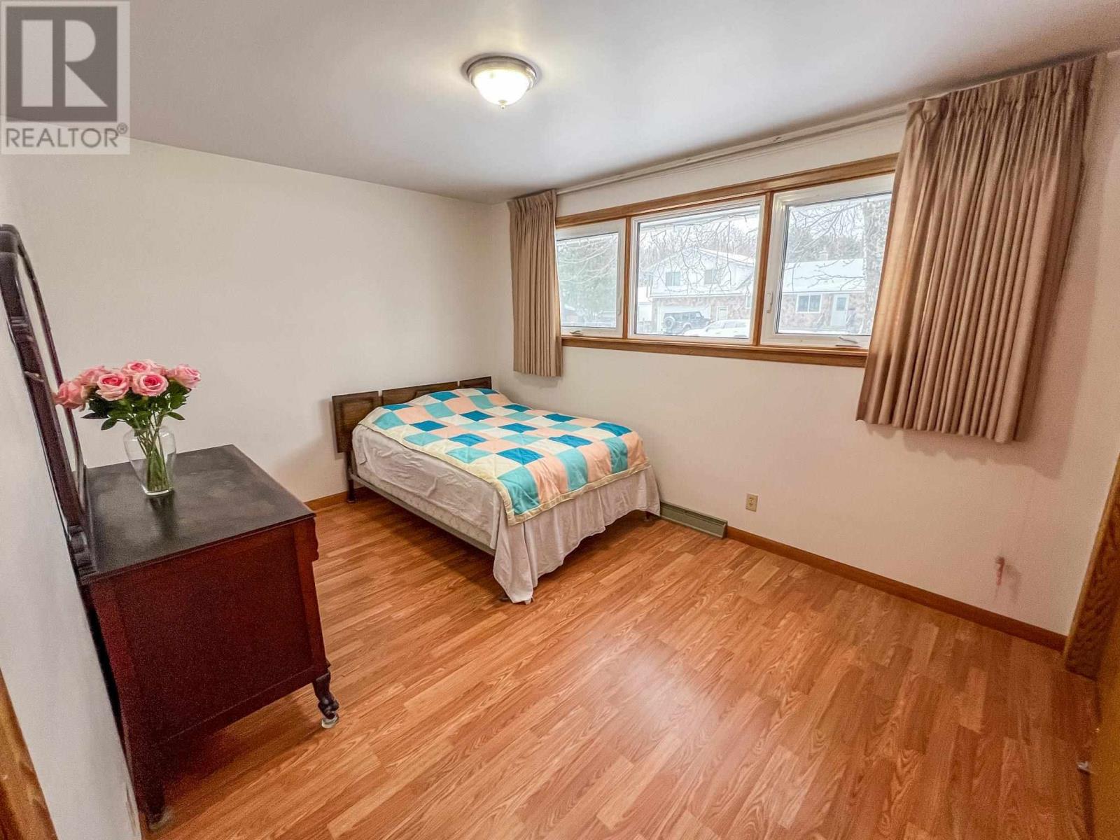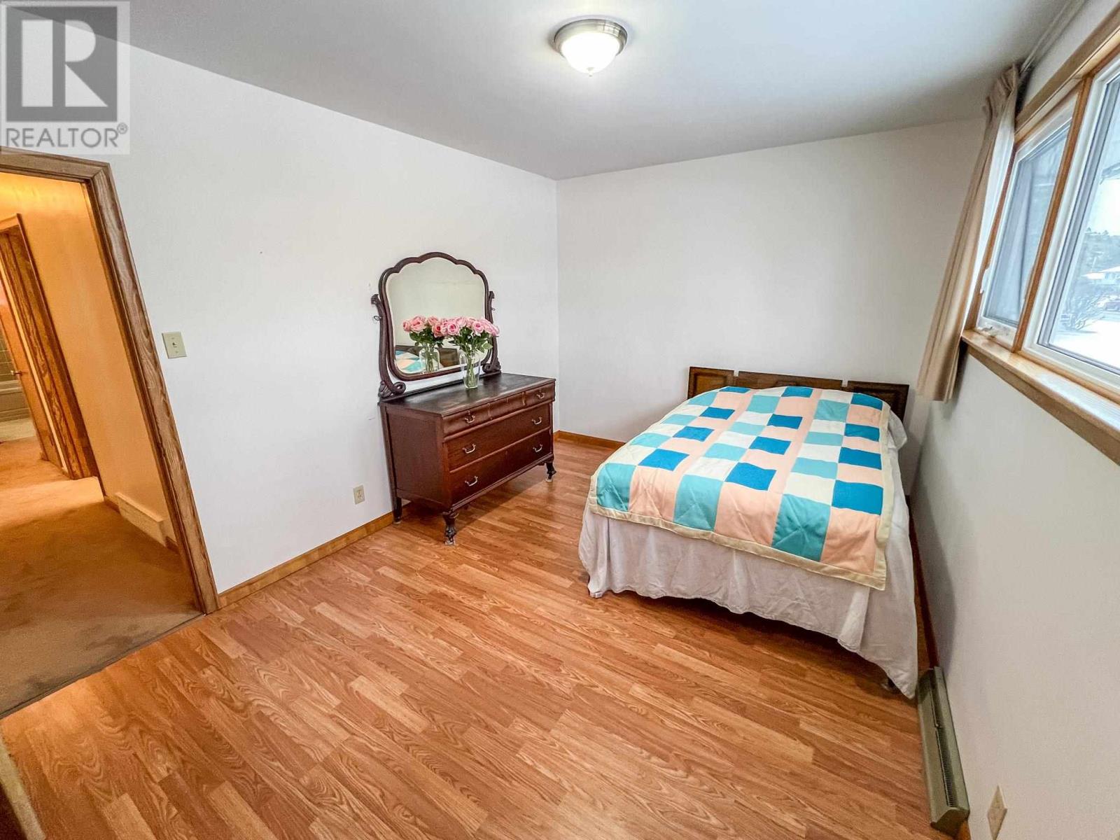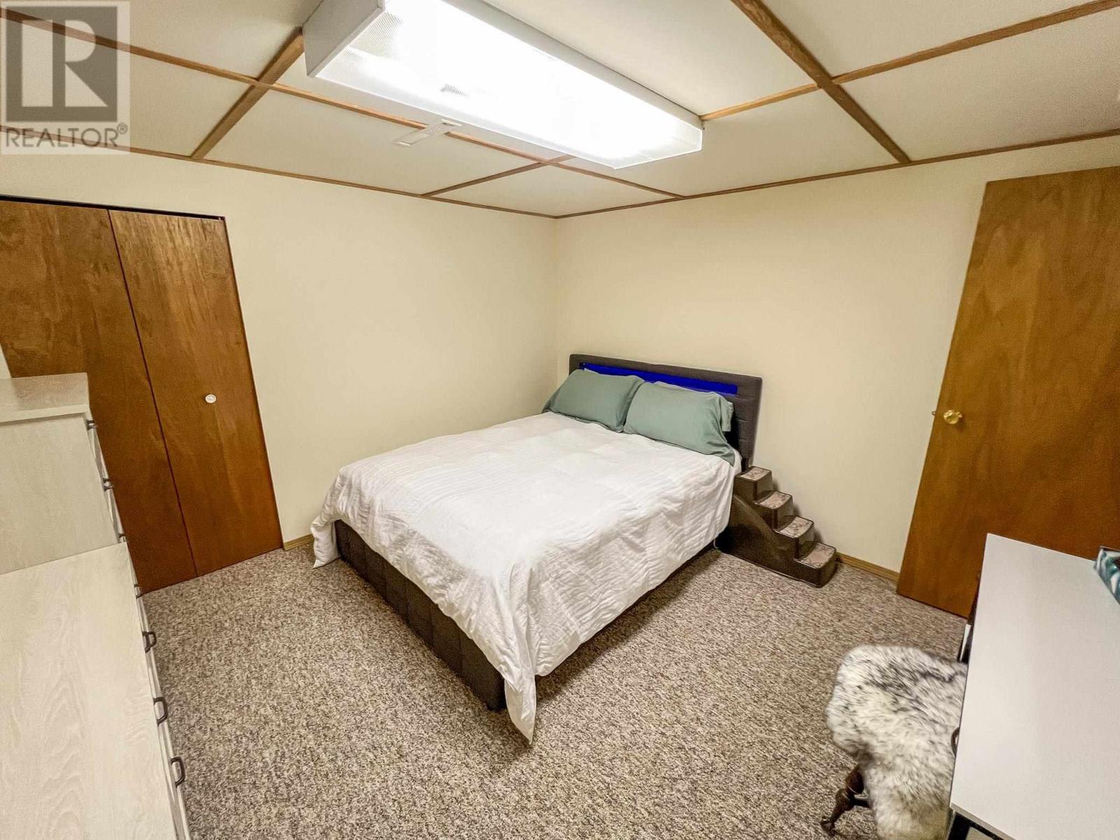4 Bedroom
2 Bathroom
1071 sqft
Bungalow
Air Conditioned, Central Air Conditioning
Forced Air
$342,900
If you have been waiting for a solid bungalow in a great location, look no further. This home sits on a spacious lot with private parking, single garage, and level rear yard. It has been well maintained and offers 3 bedrooms on main level with 4th in the lower level. With open concept living/ dining area and spacious eat-in kitchen. All the bedrooms have closet space. The kitchen has the access to rear yard and to the lower level, which has ample storage, 3 pc bathroom, and large rec room for entertaining. There is a separate laundry room, large storage room, and utility room. This property won't last long! (id:49187)
Property Details
|
MLS® Number
|
TB250702 |
|
Property Type
|
Single Family |
|
Community Name
|
Kenora |
|
Communication Type
|
High Speed Internet |
|
Features
|
Paved Driveway |
|
Storage Type
|
Storage Shed |
|
Structure
|
Deck, Shed |
Building
|
Bathroom Total
|
2 |
|
Bedrooms Above Ground
|
3 |
|
Bedrooms Below Ground
|
1 |
|
Bedrooms Total
|
4 |
|
Appliances
|
Dishwasher, Stove, Dryer, Freezer, Window Coverings, Refrigerator, Washer |
|
Architectural Style
|
Bungalow |
|
Basement Development
|
Finished |
|
Basement Type
|
Full (finished) |
|
Construction Style Attachment
|
Detached |
|
Cooling Type
|
Air Conditioned, Central Air Conditioning |
|
Exterior Finish
|
Siding, Stucco |
|
Foundation Type
|
Poured Concrete |
|
Heating Fuel
|
Natural Gas |
|
Heating Type
|
Forced Air |
|
Stories Total
|
1 |
|
Size Interior
|
1071 Sqft |
|
Utility Water
|
Municipal Water |
Parking
Land
|
Access Type
|
Road Access |
|
Acreage
|
No |
|
Fence Type
|
Fenced Yard |
|
Sewer
|
Sanitary Sewer |
|
Size Depth
|
110 Ft |
|
Size Frontage
|
65.0000 |
|
Size Total Text
|
Under 1/2 Acre |
Rooms
| Level |
Type |
Length |
Width |
Dimensions |
|
Basement |
Bedroom |
|
|
11'4" x 11' 6" |
|
Basement |
Recreation Room |
|
|
13x 19'9" |
|
Basement |
Storage |
|
|
4'3"x 15' |
|
Basement |
Laundry Room |
|
|
7'5"x 13' |
|
Basement |
Bathroom |
|
|
3 pc |
|
Main Level |
Living Room |
|
|
12'6" x 15' 8" |
|
Main Level |
Dining Room |
|
|
9' 4" x 8' 5" |
|
Main Level |
Kitchen |
|
|
9 x 19 |
|
Main Level |
Primary Bedroom |
|
|
9'9" x 13' 6" |
|
Main Level |
Bedroom |
|
|
9'6" x 9'7" |
|
Main Level |
Bedroom |
|
|
7'8" x 10' |
|
Main Level |
Bathroom |
|
|
4 pc |
Utilities
|
Cable
|
Available |
|
Electricity
|
Available |
|
Natural Gas
|
Available |
https://www.realtor.ca/real-estate/28131939/1284-valley-drive-kenora-kenora



















































