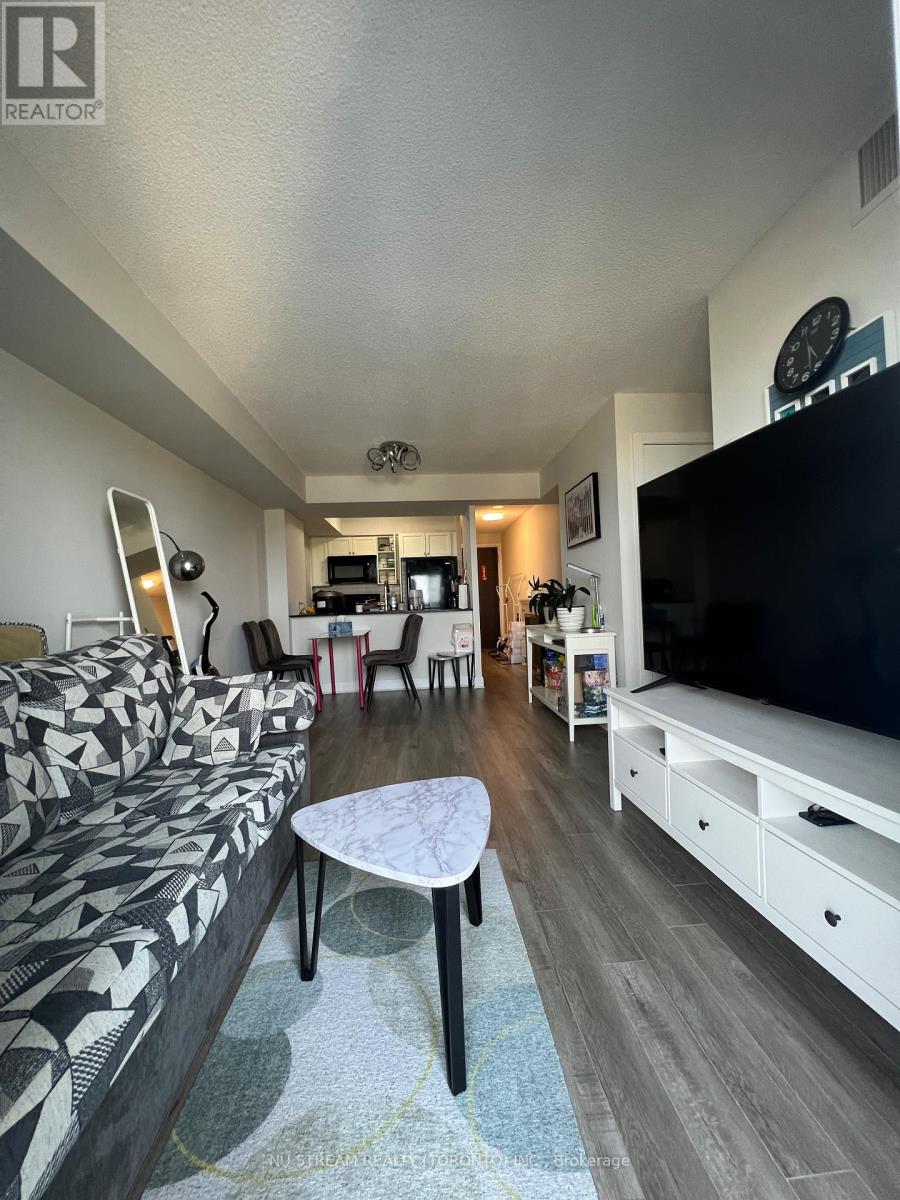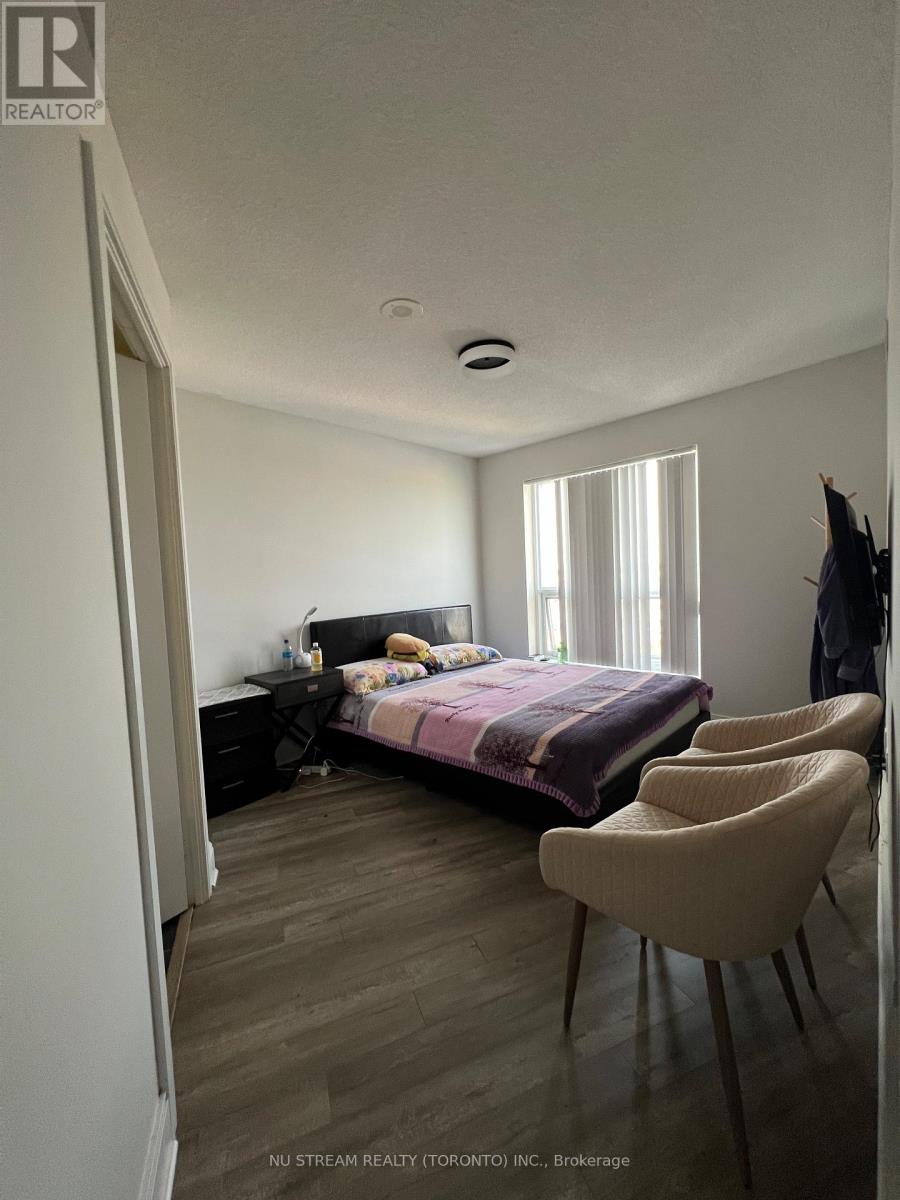2 Bedroom
2 Bathroom
700 - 799 sqft
Central Air Conditioning
Forced Air
$2,700 Monthly
Location Location! 2 Beds & 2 Baths Unit W/1 Parking & Locker. Open Concept Kitchen In Front Of Combined Living And Dining Room. Walkout Balcony. Start Your Day On Breakfast Bar With Granite Countertop. Laminate Floor In Lr/Dr. Walk-In Closet And 3Pc Shower In Master Bedroom. Nearby Kennedy Commons Centre With Two Supermarkets, La Fitness, Mcdonalds, Sunset Grill, Chapters, Hwy 401, Bus Route (id:49187)
Property Details
|
MLS® Number
|
E12054757 |
|
Property Type
|
Single Family |
|
Neigbourhood
|
Scarborough |
|
Community Name
|
Agincourt South-Malvern West |
|
Community Features
|
Pet Restrictions |
|
Features
|
Balcony |
|
Parking Space Total
|
1 |
Building
|
Bathroom Total
|
2 |
|
Bedrooms Above Ground
|
2 |
|
Bedrooms Total
|
2 |
|
Amenities
|
Security/concierge, Exercise Centre, Visitor Parking, Storage - Locker |
|
Cooling Type
|
Central Air Conditioning |
|
Exterior Finish
|
Brick |
|
Flooring Type
|
Laminate, Tile, Carpeted |
|
Heating Fuel
|
Natural Gas |
|
Heating Type
|
Forced Air |
|
Size Interior
|
700 - 799 Sqft |
|
Type
|
Apartment |
Parking
Land
Rooms
| Level |
Type |
Length |
Width |
Dimensions |
|
Ground Level |
Living Room |
5.41 m |
3.05 m |
5.41 m x 3.05 m |
|
Ground Level |
Dining Room |
5.41 m |
3.05 m |
5.41 m x 3.05 m |
|
Ground Level |
Kitchen |
2.44 m |
2.36 m |
2.44 m x 2.36 m |
|
Ground Level |
Bedroom |
3.12 m |
3.17 m |
3.12 m x 3.17 m |
|
Ground Level |
Bedroom 2 |
2.92 m |
2.26 m |
2.92 m x 2.26 m |
https://www.realtor.ca/real-estate/28103823/1225-135-village-green-square-toronto-agincourt-south-malvern-west-agincourt-south-malvern-west









