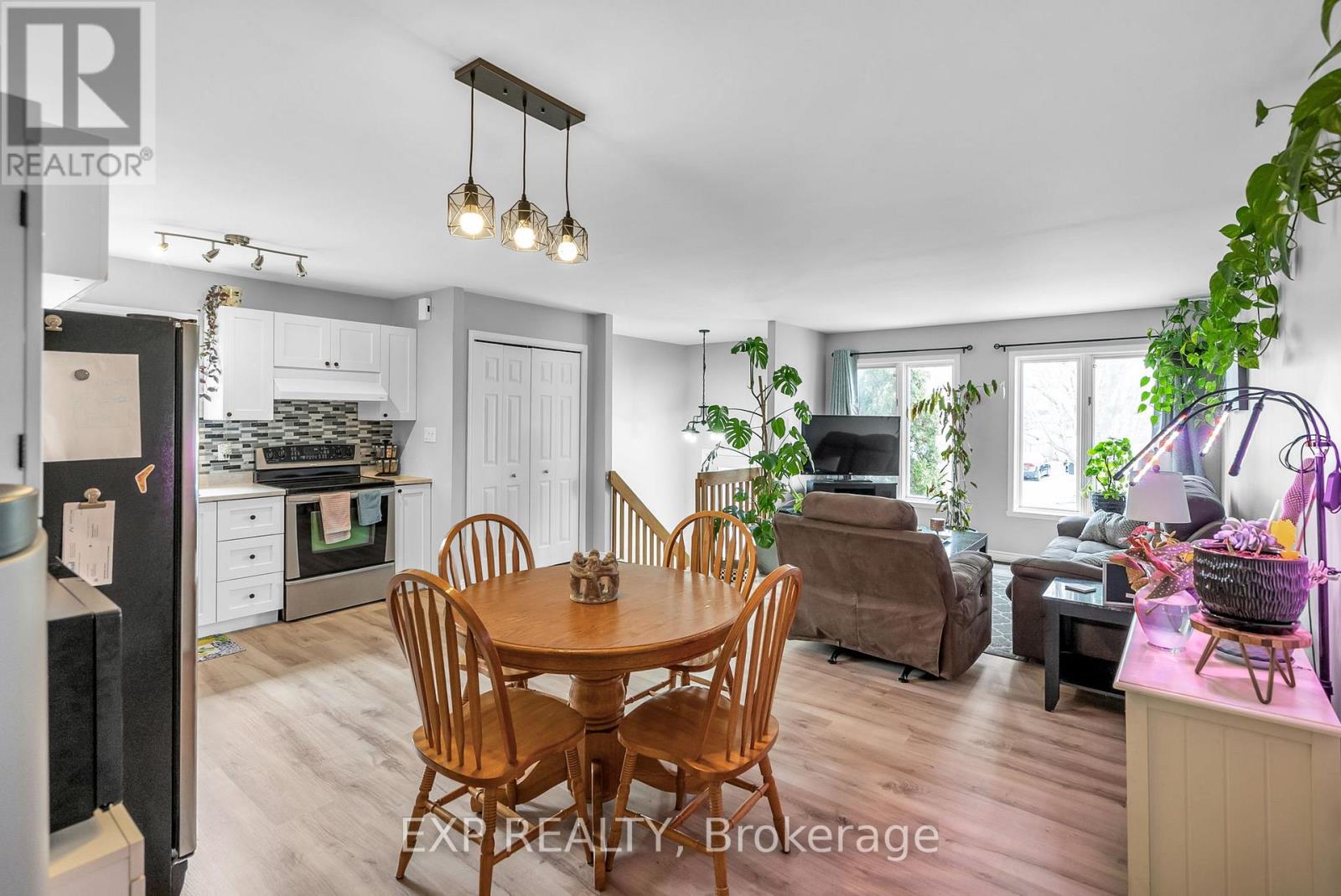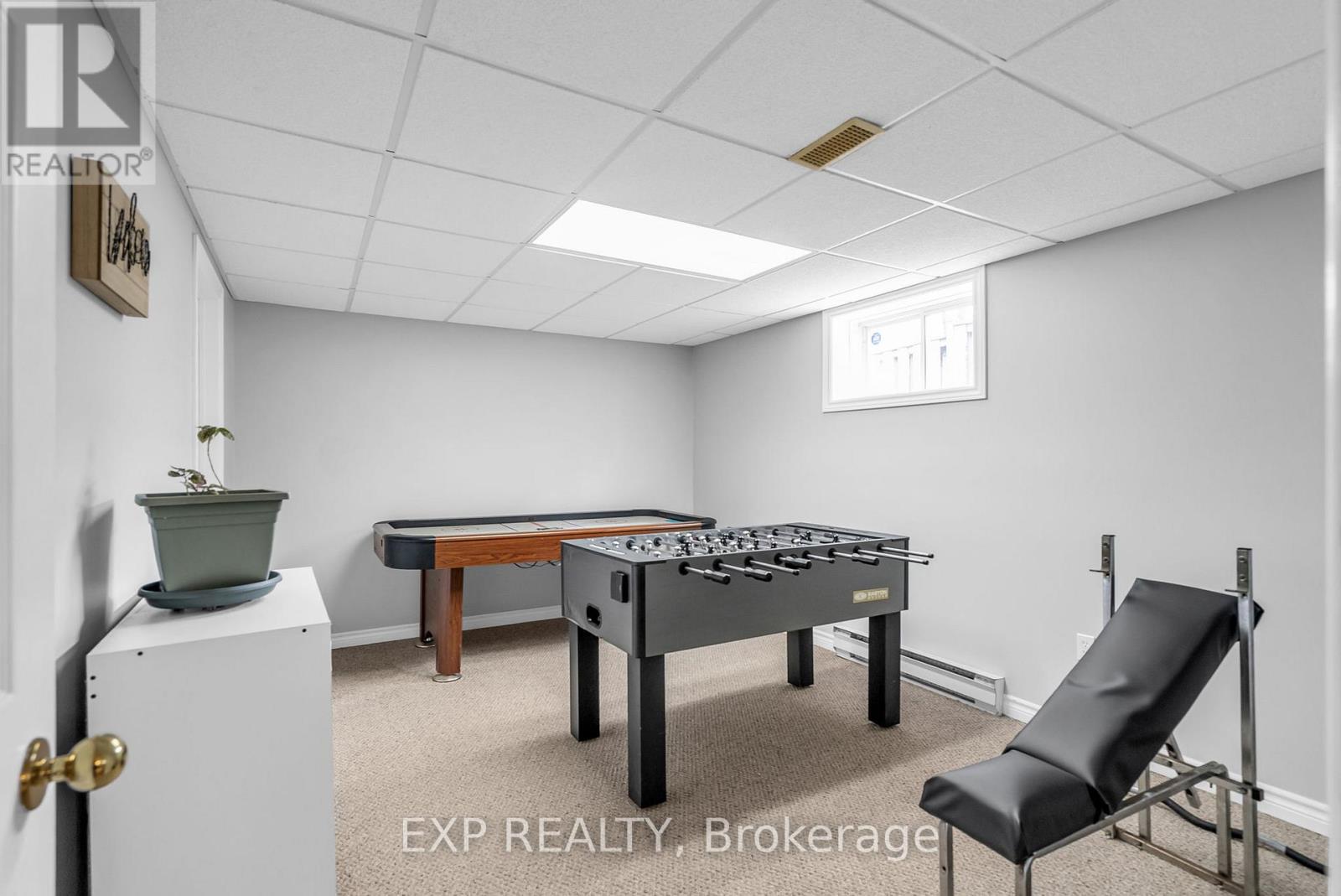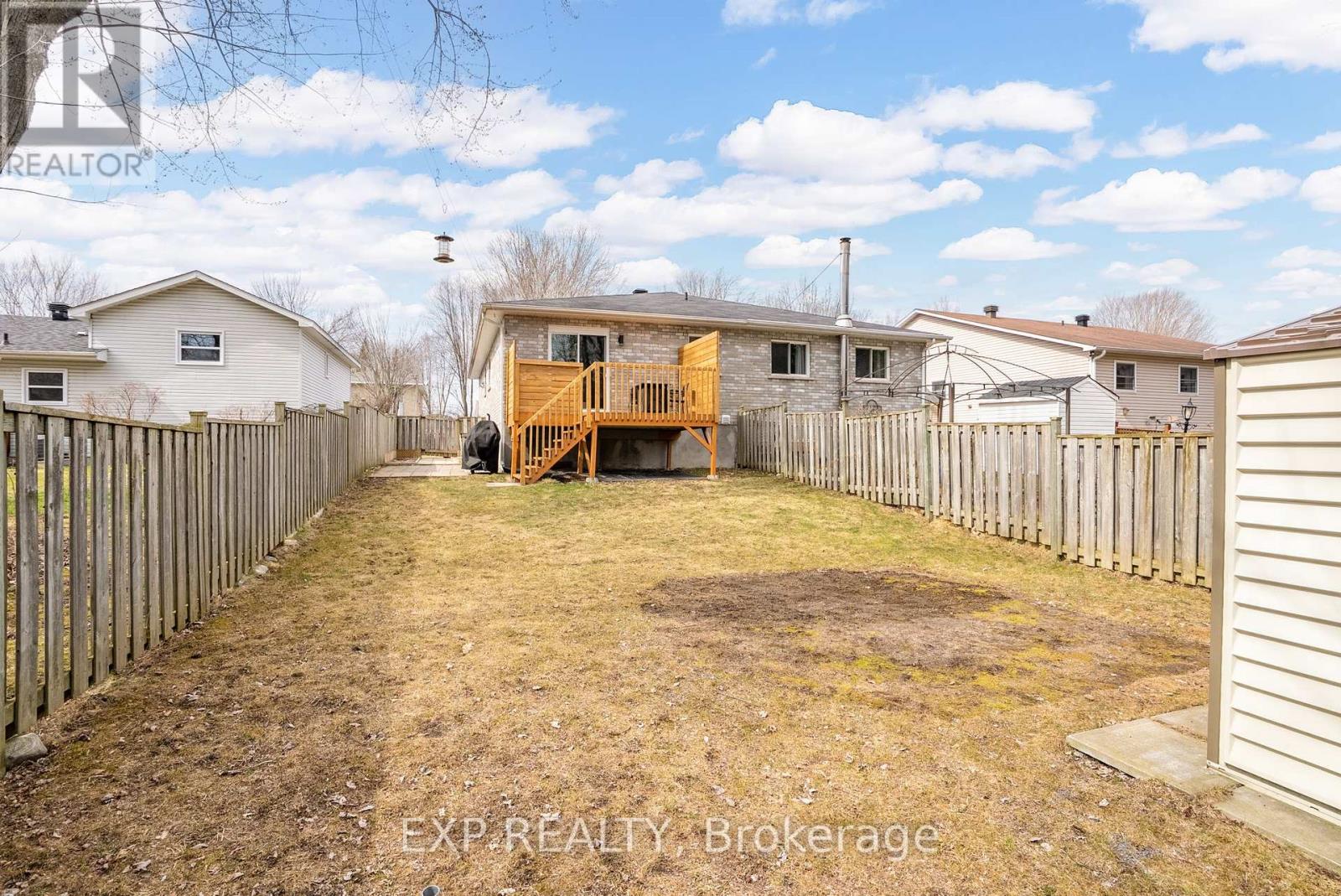4 Bedroom
2 Bathroom
700 - 1100 sqft
Raised Bungalow
Central Air Conditioning, Air Exchanger
Forced Air
$429,900
Perfect for first-time buyers or young families, this clean and well-maintained all-brick semi-detached home is nestled on a quiet cul-de-sac in a wonderful neighbourhood. Just steps from a nearby park with a public pool, this location offers both fun and convenience. Inside, you'll love the updated kitchen, refreshed flooring, and stylish main floor bathroom, all complementing the bright open-concept living area. With 2+2 bedrooms and 2 full bathrooms, there's plenty of room to grow, and the fully finished basement provides even more versatile living space. Enjoy year-round comfort with forced air gas heating and central air, and take full advantage of the outdoors with a rear deck and fully fenced yard. A fantastic opportunity to get into the market in a move-in-ready home with space, style, and a family-friendly setting. (id:49187)
Property Details
|
MLS® Number
|
X12085991 |
|
Property Type
|
Single Family |
|
Community Name
|
717 - Cornwall |
|
Amenities Near By
|
Park |
|
Equipment Type
|
Water Heater - Gas |
|
Features
|
Cul-de-sac |
|
Parking Space Total
|
3 |
|
Rental Equipment Type
|
Water Heater - Gas |
|
Structure
|
Deck, Shed |
Building
|
Bathroom Total
|
2 |
|
Bedrooms Above Ground
|
2 |
|
Bedrooms Below Ground
|
2 |
|
Bedrooms Total
|
4 |
|
Architectural Style
|
Raised Bungalow |
|
Basement Development
|
Finished |
|
Basement Type
|
N/a (finished) |
|
Construction Style Attachment
|
Semi-detached |
|
Cooling Type
|
Central Air Conditioning, Air Exchanger |
|
Exterior Finish
|
Brick |
|
Foundation Type
|
Poured Concrete |
|
Heating Fuel
|
Natural Gas |
|
Heating Type
|
Forced Air |
|
Stories Total
|
1 |
|
Size Interior
|
700 - 1100 Sqft |
|
Type
|
House |
|
Utility Water
|
Municipal Water |
Parking
Land
|
Acreage
|
No |
|
Fence Type
|
Fully Fenced |
|
Land Amenities
|
Park |
|
Sewer
|
Sanitary Sewer |
|
Size Depth
|
127 Ft ,4 In |
|
Size Frontage
|
30 Ft |
|
Size Irregular
|
30 X 127.4 Ft |
|
Size Total Text
|
30 X 127.4 Ft |
|
Zoning Description
|
Res20 |
Rooms
| Level |
Type |
Length |
Width |
Dimensions |
|
Basement |
Laundry Room |
2.24 m |
2.05 m |
2.24 m x 2.05 m |
|
Basement |
Utility Room |
2.23 m |
5.79 m |
2.23 m x 5.79 m |
|
Basement |
Recreational, Games Room |
3.36 m |
7.42 m |
3.36 m x 7.42 m |
|
Basement |
Bedroom 3 |
3.67 m |
4.03 m |
3.67 m x 4.03 m |
|
Basement |
Bedroom 4 |
3.36 m |
4.43 m |
3.36 m x 4.43 m |
|
Basement |
Bathroom |
2.24 m |
2.55 m |
2.24 m x 2.55 m |
|
Main Level |
Kitchen |
5.7 m |
3.07 m |
5.7 m x 3.07 m |
|
Main Level |
Living Room |
4.81 m |
4.25 m |
4.81 m x 4.25 m |
|
Main Level |
Primary Bedroom |
3.78 m |
4.22 m |
3.78 m x 4.22 m |
|
Main Level |
Bedroom 2 |
3.78 m |
2.99 m |
3.78 m x 2.99 m |
|
Main Level |
Bathroom |
2.57 m |
3.17 m |
2.57 m x 3.17 m |
|
Ground Level |
Foyer |
1.93 m |
1.26 m |
1.93 m x 1.26 m |
https://www.realtor.ca/real-estate/28174995/122-glen-oaks-court-cornwall-717-cornwall








































