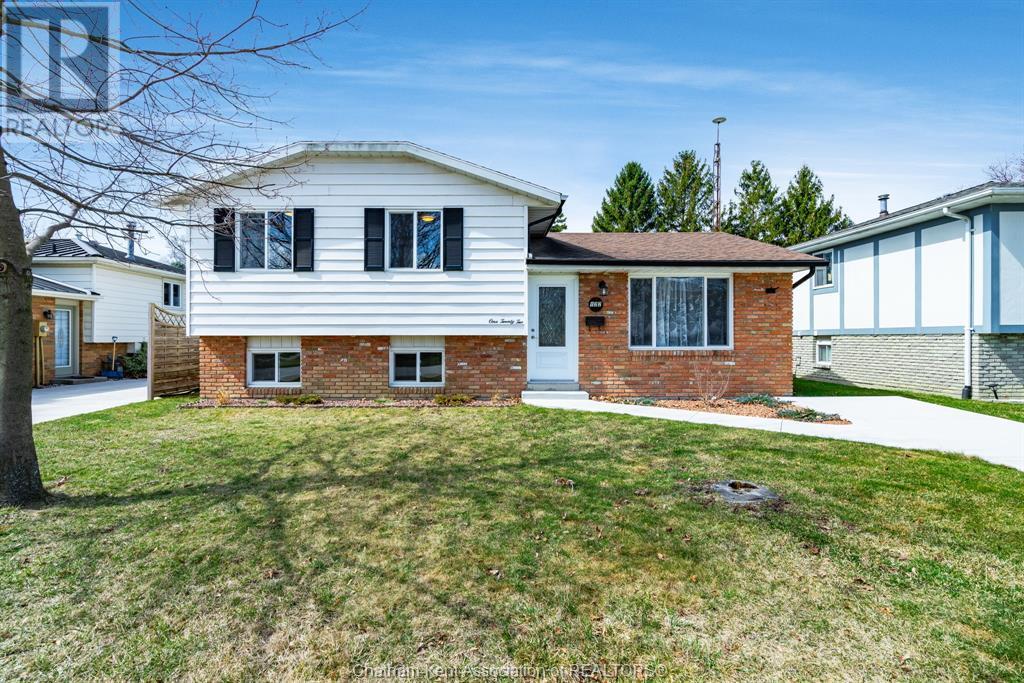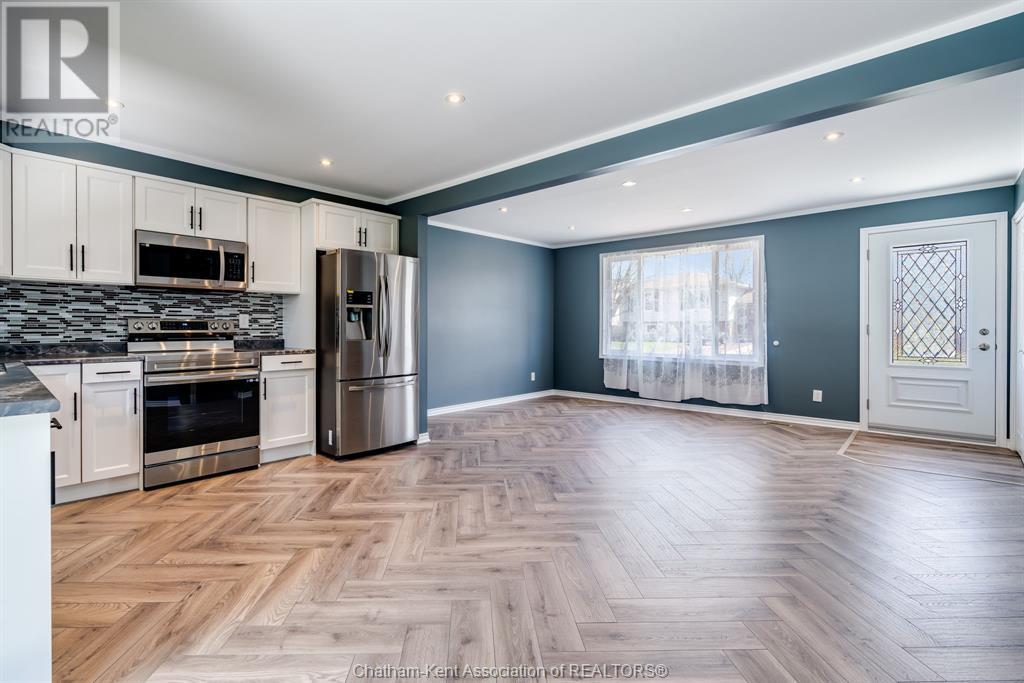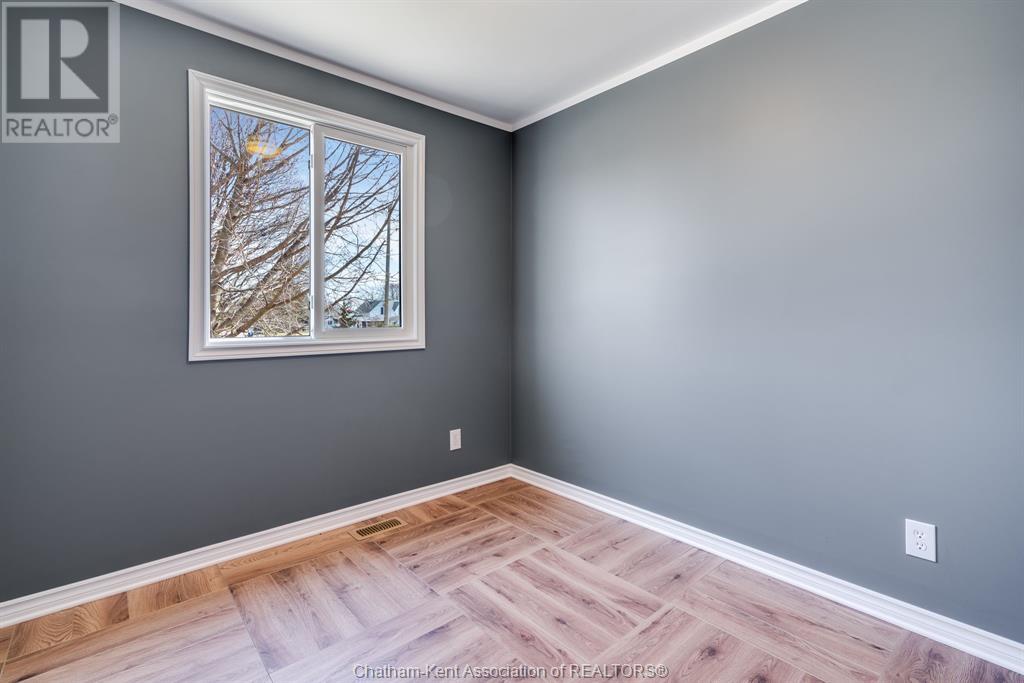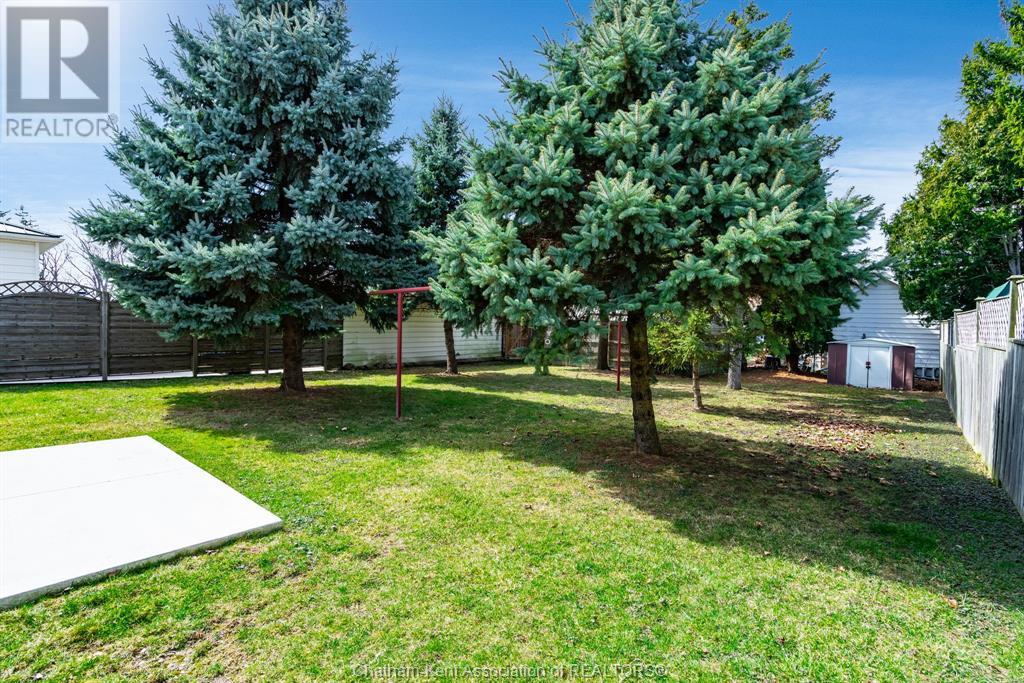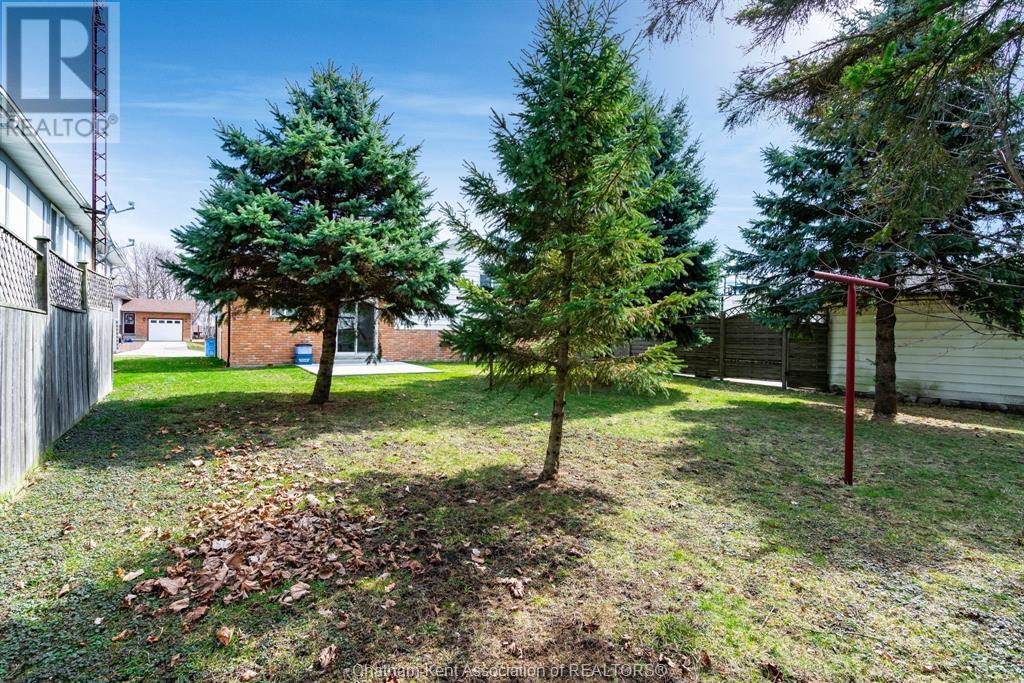519.240.3380
stacey@makeamove.ca
122 Brownlee Crescent Wallaceburg, Ontario N8A 4Z4
3 Bedroom
2 Bathroom
3 Level
Central Air Conditioning
Forced Air, Furnace
$449,900
Move in ready 3 bedroom 2 full bath side split home located on quiet cul-de-sac in the town of Wallaceburg. This home has been meticulously looked after with many updates throughout. Main level offers open kitchen/dining or living room with eat in area.. New stainless steel appliance's and dishwasher. Upstairs you have a brand new 4pc bath and large primary bedroom. Downstairs you have another fully renovated 3pc bath, nice size family room and laundry. Outside enjoy a new cement driveway and patio.. Home is located close to the edge of town so easy access to highway.. Truly a must see! Call today! (id:49187)
Property Details
| MLS® Number | 25006508 |
| Property Type | Single Family |
| Features | Cul-de-sac, Concrete Driveway |
Building
| Bathroom Total | 2 |
| Bedrooms Above Ground | 3 |
| Bedrooms Total | 3 |
| Appliances | Dishwasher, Refrigerator, Stove |
| Architectural Style | 3 Level |
| Constructed Date | 1979 |
| Construction Style Attachment | Detached |
| Construction Style Split Level | Sidesplit |
| Cooling Type | Central Air Conditioning |
| Exterior Finish | Aluminum/vinyl, Brick |
| Flooring Type | Ceramic/porcelain, Hardwood, Laminate |
| Foundation Type | Concrete |
| Heating Fuel | Natural Gas |
| Heating Type | Forced Air, Furnace |
Land
| Acreage | No |
| Size Irregular | 50xirreg |
| Size Total Text | 50xirreg|under 1/4 Acre |
| Zoning Description | Res |
Rooms
| Level | Type | Length | Width | Dimensions |
|---|---|---|---|---|
| Second Level | Bedroom | 10 ft ,10 in | 9 ft ,3 in | 10 ft ,10 in x 9 ft ,3 in |
| Second Level | Bedroom | 8 ft ,7 in | 8 ft ,8 in | 8 ft ,7 in x 8 ft ,8 in |
| Second Level | Primary Bedroom | 11 ft ,7 in | 12 ft ,7 in | 11 ft ,7 in x 12 ft ,7 in |
| Second Level | 4pc Bathroom | 8 ft ,1 in | 6 ft ,10 in | 8 ft ,1 in x 6 ft ,10 in |
| Lower Level | Laundry Room | 11 ft ,4 in | 10 ft ,11 in | 11 ft ,4 in x 10 ft ,11 in |
| Lower Level | 3pc Bathroom | 7 ft ,4 in | 6 ft | 7 ft ,4 in x 6 ft |
| Lower Level | Family Room | 11 ft | 19 ft ,3 in | 11 ft x 19 ft ,3 in |
| Main Level | Kitchen | 16 ft ,5 in | 10 ft ,10 in | 16 ft ,5 in x 10 ft ,10 in |
| Main Level | Dining Room | 11 ft ,2 in | 16 ft ,5 in | 11 ft ,2 in x 16 ft ,5 in |
https://www.realtor.ca/real-estate/28065806/122-brownlee-crescent-wallaceburg

