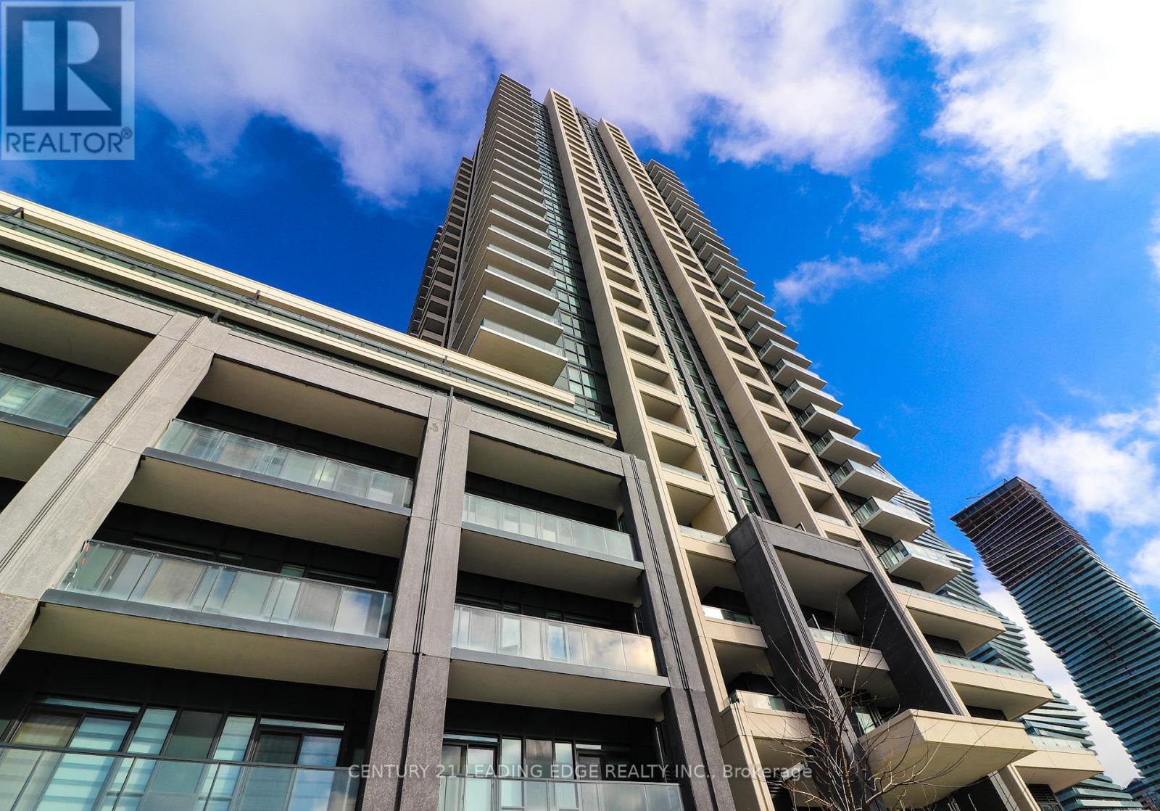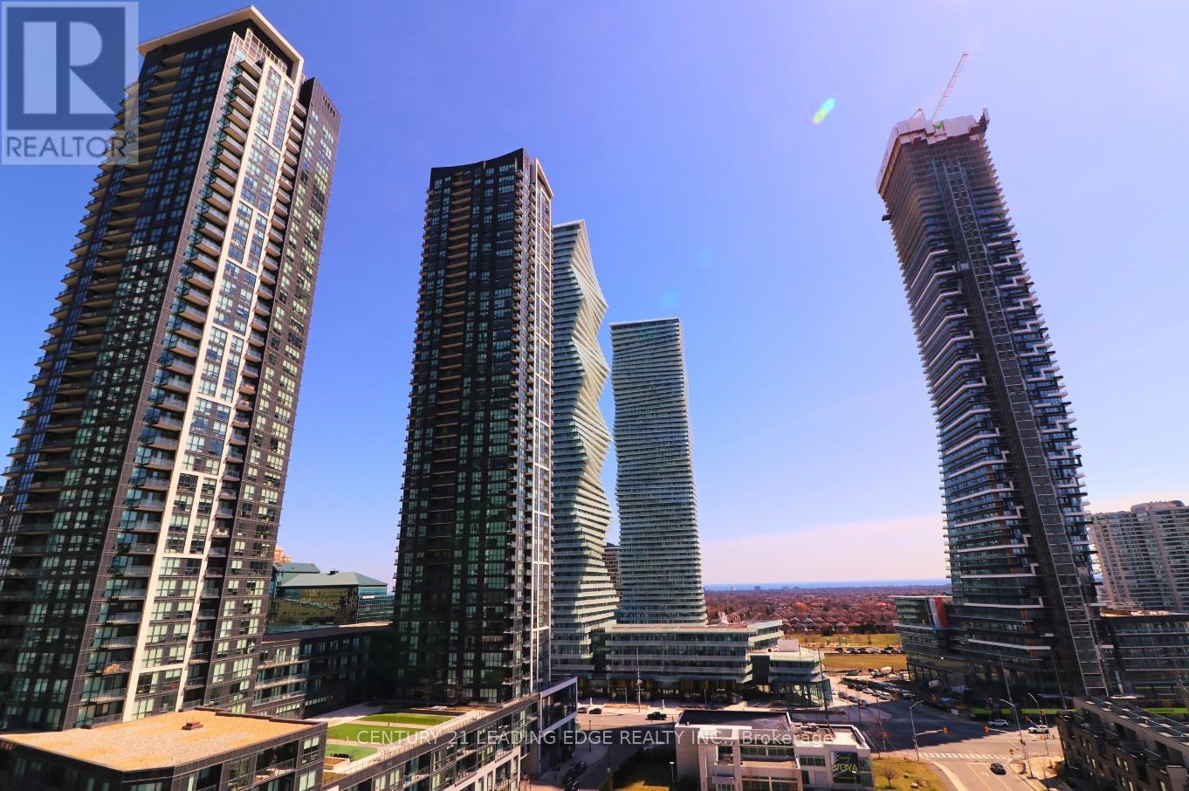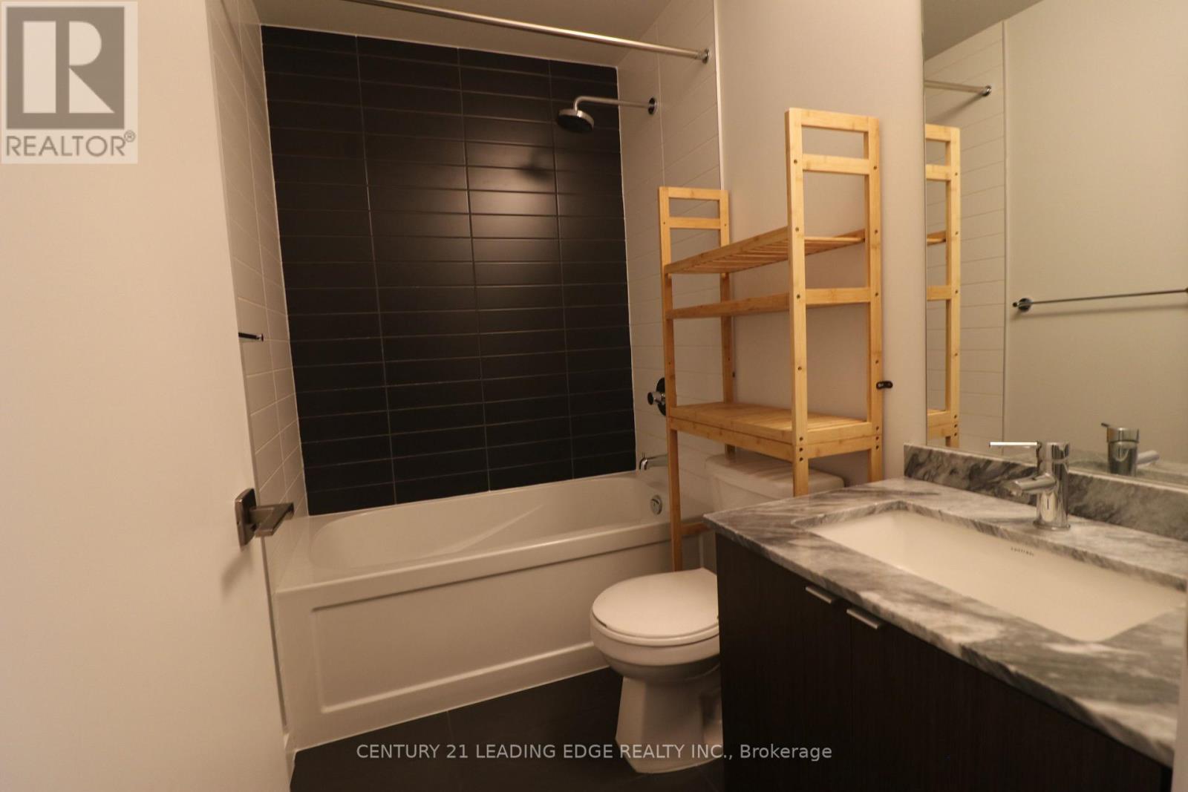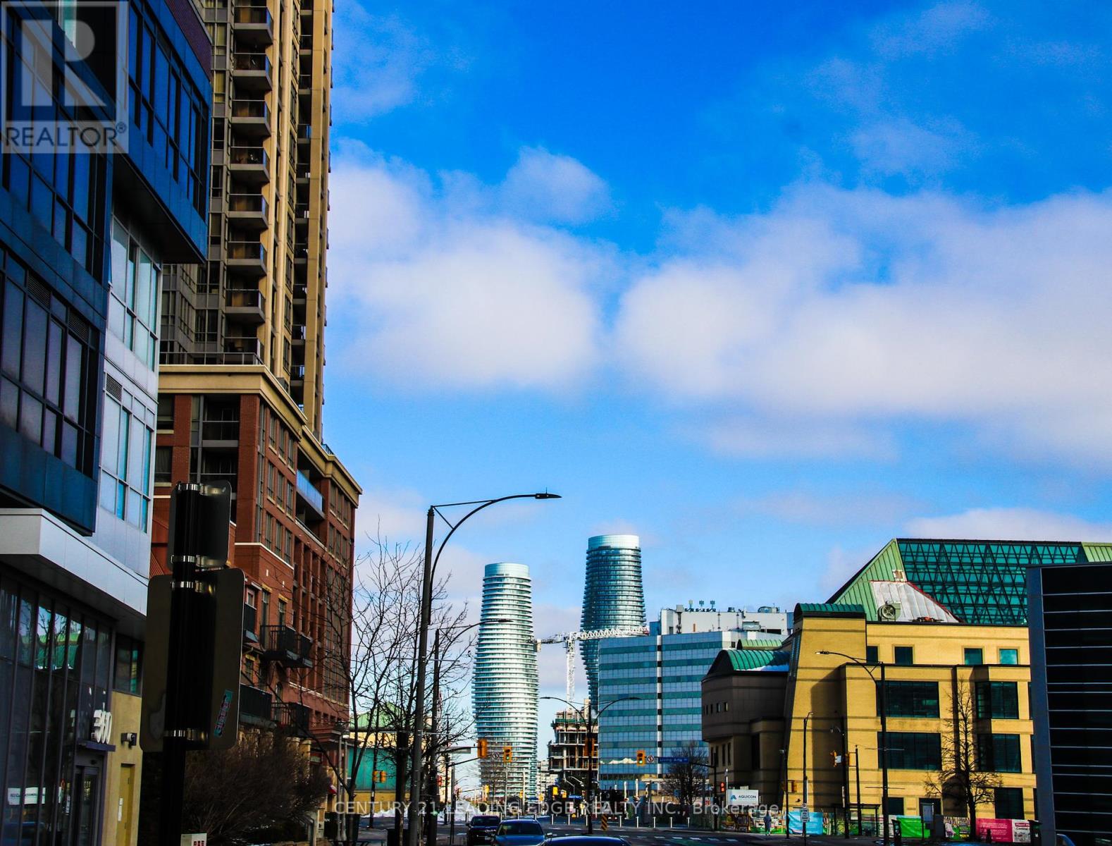1 Bedroom
1 Bathroom
500 - 599 sqft
Central Air Conditioning
Forced Air
$2,300 Monthly
Bright One BR + Den Condo Apt w/ Beautiful South Views of the Lake and City! 9Ft Ceilings! Master BR w/ Floor to Ceiling Windows, Double Closet, Premium Roller Shades & Excellent Views. Large Den Can Fit a Small Bed or Can Be Used as a Comfortable Office. Modern Kitchen w/ Granite Countertop, B/I Dishwasher, B/I Fridge, SS Oven & B/I SS Microwave. Modern Bathroom with Granite Countertop. Amazing Layout and Unit is in Exceptional, Ready to Move in Condition! Walk to Square One, Public Transit, Grocery Stores, Restaurants, Library, Civic Centre, YMCA, and Everything Downtown Mississauga has to Offer! (id:49187)
Property Details
|
MLS® Number
|
W12067212 |
|
Property Type
|
Single Family |
|
Community Name
|
City Centre |
|
Community Features
|
Pet Restrictions |
|
Features
|
Balcony, Guest Suite |
|
Parking Space Total
|
1 |
|
View Type
|
Lake View, City View, View Of Water |
Building
|
Bathroom Total
|
1 |
|
Bedrooms Above Ground
|
1 |
|
Bedrooms Total
|
1 |
|
Age
|
0 To 5 Years |
|
Amenities
|
Storage - Locker |
|
Appliances
|
Range, Oven - Built-in, Dryer, Washer, Window Coverings |
|
Cooling Type
|
Central Air Conditioning |
|
Exterior Finish
|
Concrete |
|
Flooring Type
|
Laminate, Carpeted |
|
Heating Fuel
|
Natural Gas |
|
Heating Type
|
Forced Air |
|
Size Interior
|
500 - 599 Sqft |
|
Type
|
Apartment |
Parking
Land
Rooms
| Level |
Type |
Length |
Width |
Dimensions |
|
Flat |
Living Room |
8.89 m |
8.86 m |
8.89 m x 8.86 m |
|
Flat |
Dining Room |
8.89 m |
8.86 m |
8.89 m x 8.86 m |
|
Flat |
Kitchen |
12.01 m |
8.99 m |
12.01 m x 8.99 m |
|
Flat |
Primary Bedroom |
10.17 m |
10.04 m |
10.17 m x 10.04 m |
|
Flat |
Den |
7.97 m |
6.66 m |
7.97 m x 6.66 m |
https://www.realtor.ca/real-estate/28132120/1219-4055-parkside-village-drive-mississauga-city-centre-city-centre



























