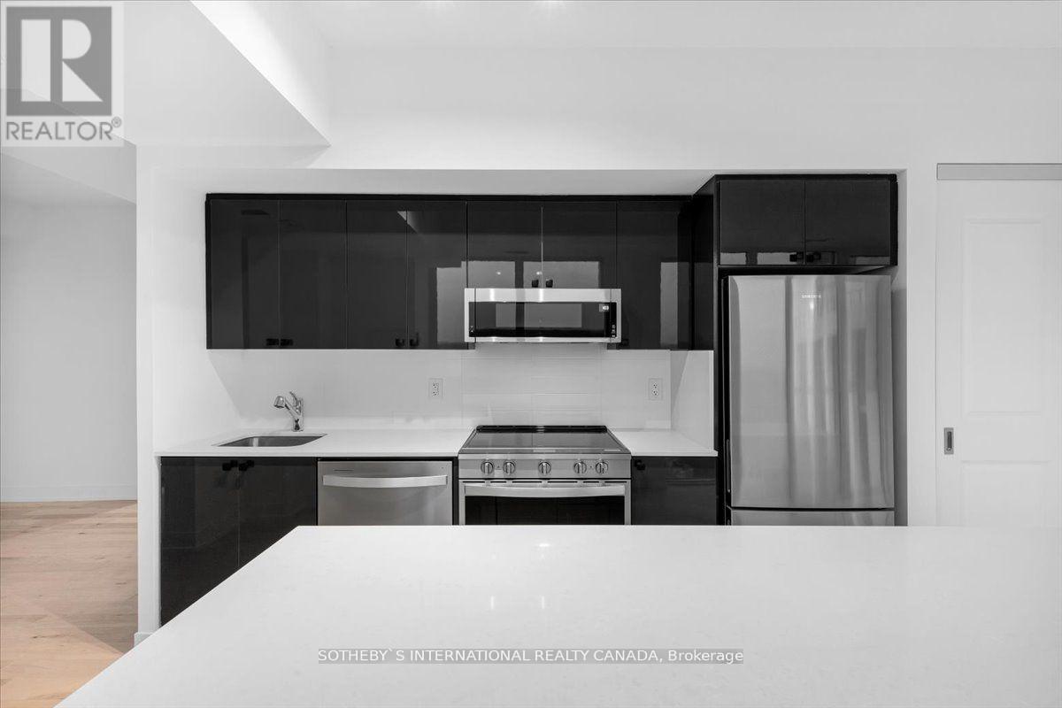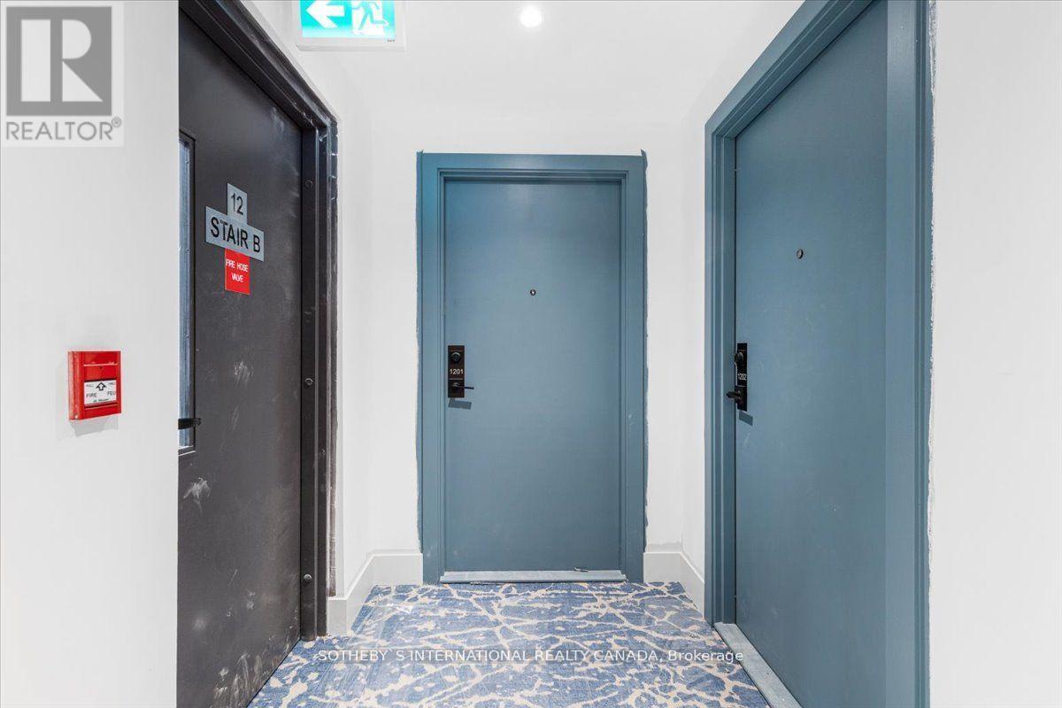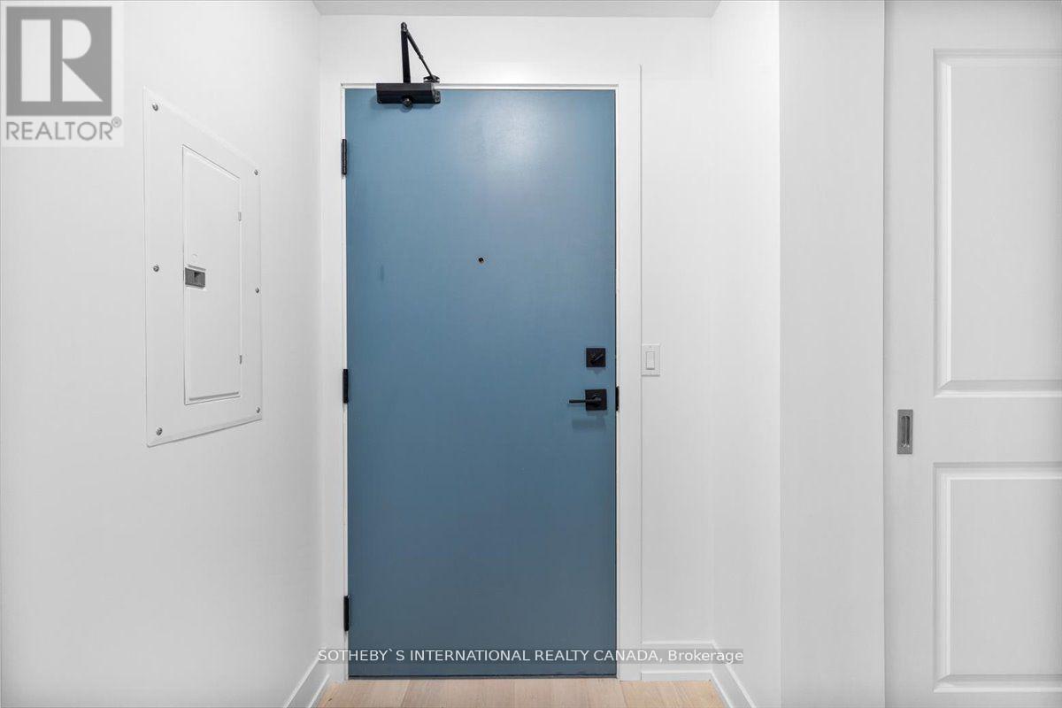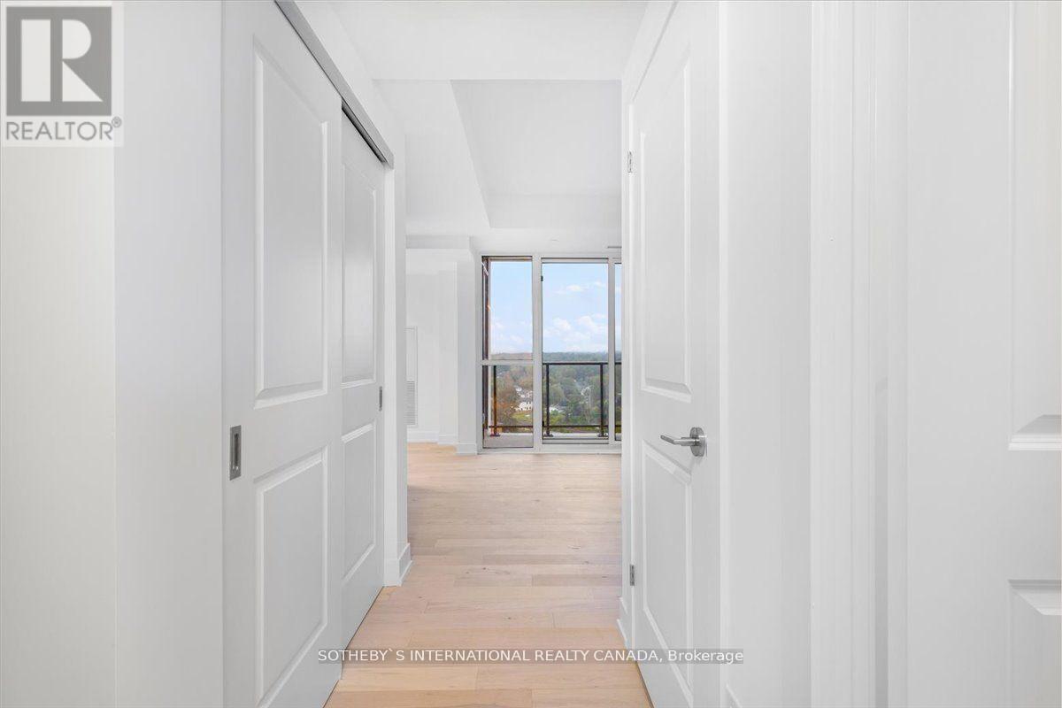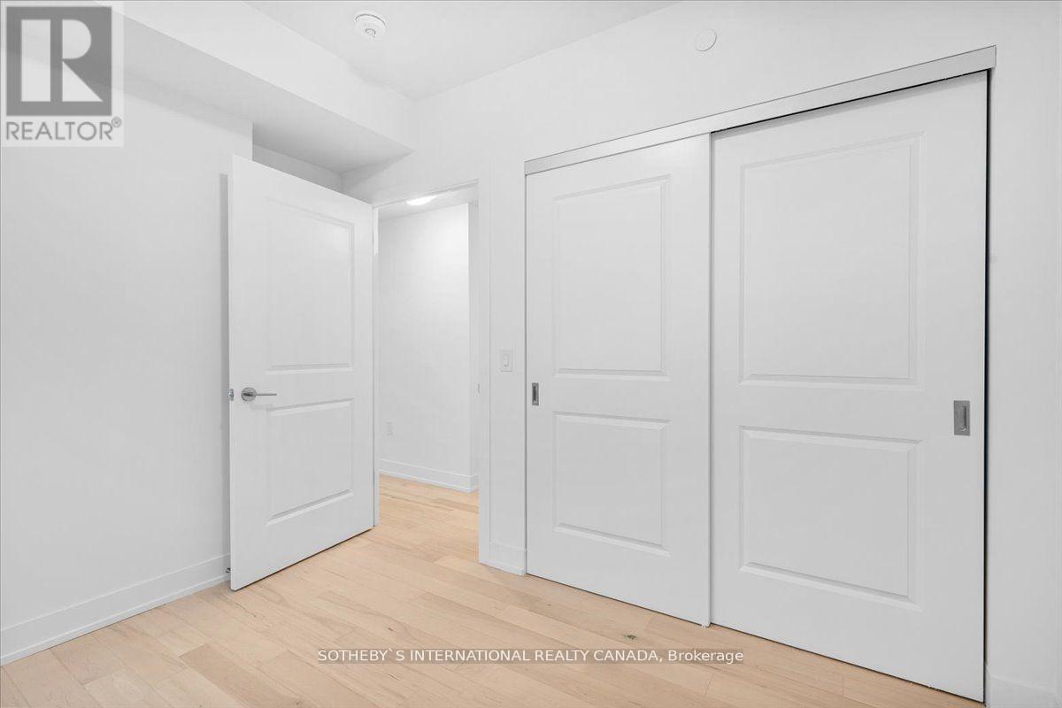1201 - 1063 Douglas Mccurdy Comm Circle Mississauga (Lakeview), Ontario L5L 3H9
$799,900Maintenance, Common Area Maintenance, Insurance, Parking
$691.41 Monthly
Maintenance, Common Area Maintenance, Insurance, Parking
$691.41 MonthlyWelcome to a sophisticated lifestyle in one of Mississauga's most sought-after waterfront communities-Lakeview Village. This meticulously designed 2-bedroom, 3-bathroom suite offers a seamless blend of luxury, comfort, and functionality with unobstructed views and premium finishes throughout. Step inside and be greeted by engineered hardwood flooring that flows throughout the open-concept living space, complemented by floor-to-ceiling windows that flood the suite with natural light and capture stunning vistas of the surrounding landscape. The heart of the home is an upgraded modern kitchena true chefs delight featuring sleek Quartz countertops, brand-new stainless steel appliances, and ample cabinetry for optimal storage. The oversized island with a built-in breakfast bar serves as the perfect spot for casual meals, entertaining, or morning coffee. (id:49187)
Property Details
| MLS® Number | W12099645 |
| Property Type | Single Family |
| Community Name | Lakeview |
| Amenities Near By | Park, Public Transit |
| Community Features | Pet Restrictions |
| Features | Ravine, Balcony |
| Parking Space Total | 1 |
Building
| Bathroom Total | 3 |
| Bedrooms Above Ground | 2 |
| Bedrooms Total | 2 |
| Amenities | Security/concierge, Exercise Centre, Recreation Centre, Party Room, Storage - Locker |
| Appliances | Dishwasher, Dryer, Stove, Washer, Refrigerator |
| Cooling Type | Central Air Conditioning |
| Exterior Finish | Brick, Concrete |
| Flooring Type | Hardwood |
| Half Bath Total | 1 |
| Heating Fuel | Natural Gas |
| Heating Type | Forced Air |
| Size Interior | 1000 - 1199 Sqft |
| Type | Apartment |
Parking
| Underground | |
| No Garage |
Land
| Acreage | No |
| Land Amenities | Park, Public Transit |
Rooms
| Level | Type | Length | Width | Dimensions |
|---|---|---|---|---|
| Main Level | Living Room | 3.39 m | 3.38 m | 3.39 m x 3.38 m |
| Main Level | Kitchen | 3.39 m | 5.82 m | 3.39 m x 5.82 m |
| Main Level | Primary Bedroom | 4.45 m | 3 m | 4.45 m x 3 m |
| Main Level | Bedroom 2 | 2.65 m | 3.94 m | 2.65 m x 3.94 m |
| Main Level | Bathroom | 1.51 m | 2.28 m | 1.51 m x 2.28 m |
| Main Level | Bathroom | 1.51 m | 2.16 m | 1.51 m x 2.16 m |
| Main Level | Bathroom | 1.76 m | 1.69 m | 1.76 m x 1.69 m |
| Main Level | Laundry Room | 0.99 m | 1.79 m | 0.99 m x 1.79 m |

