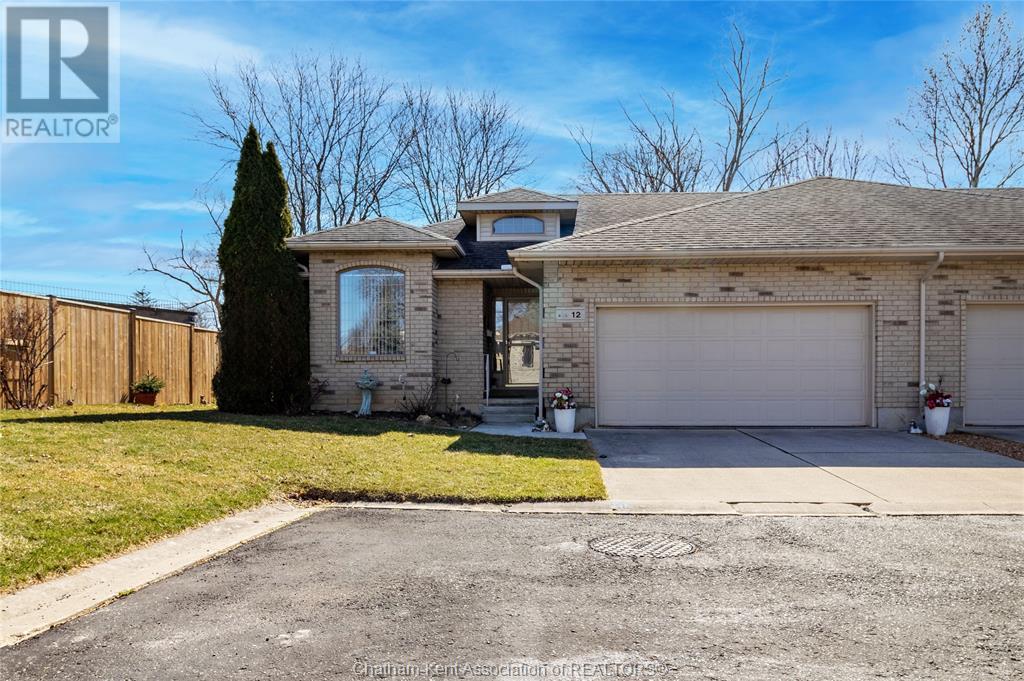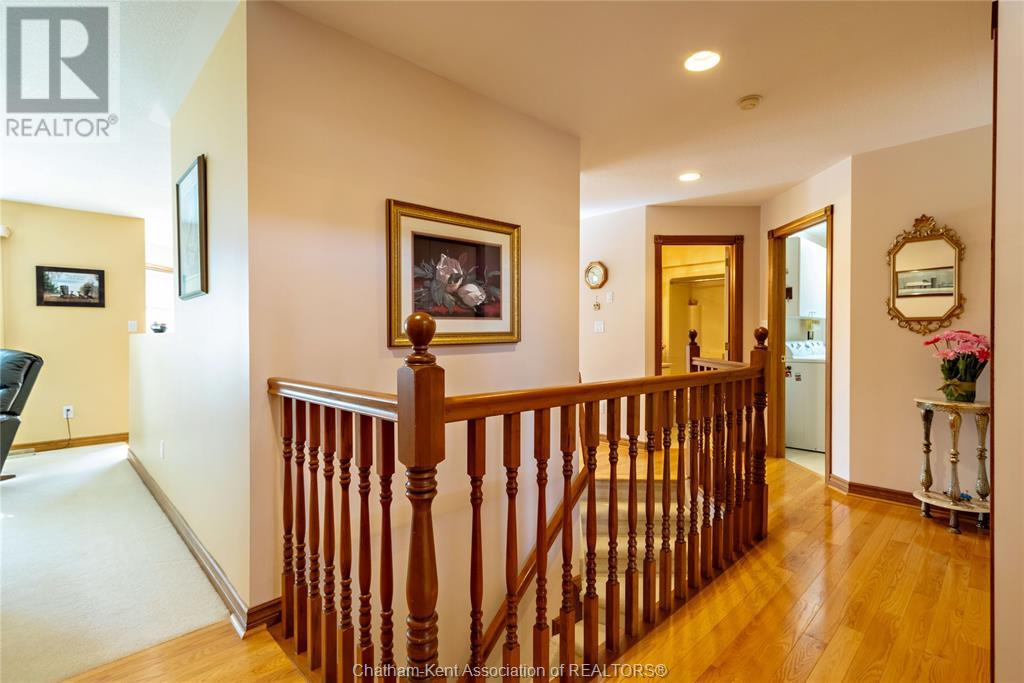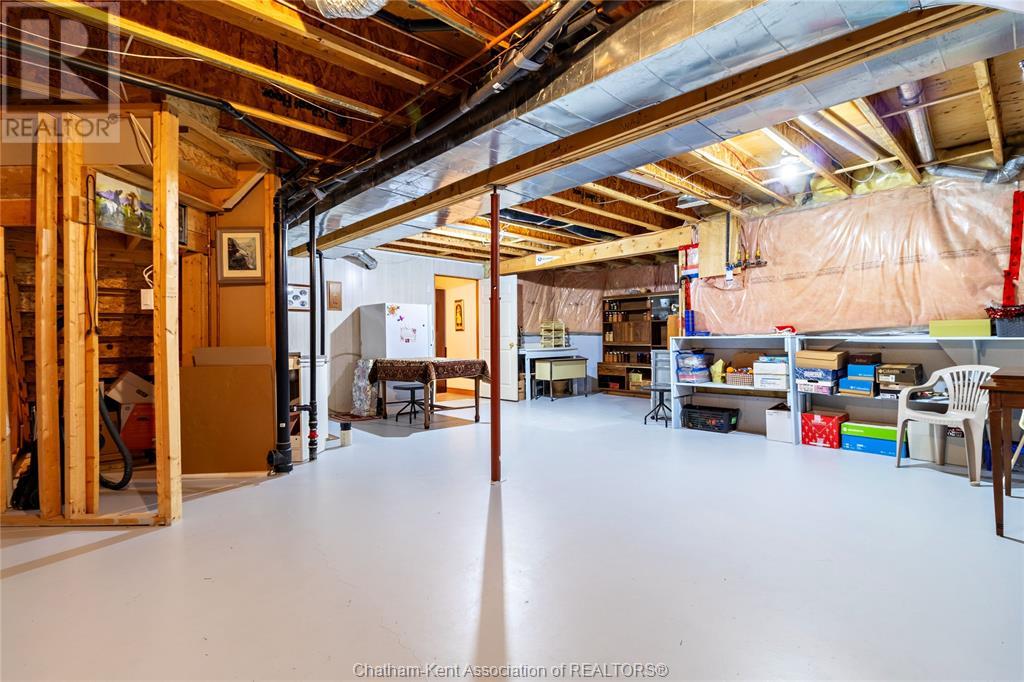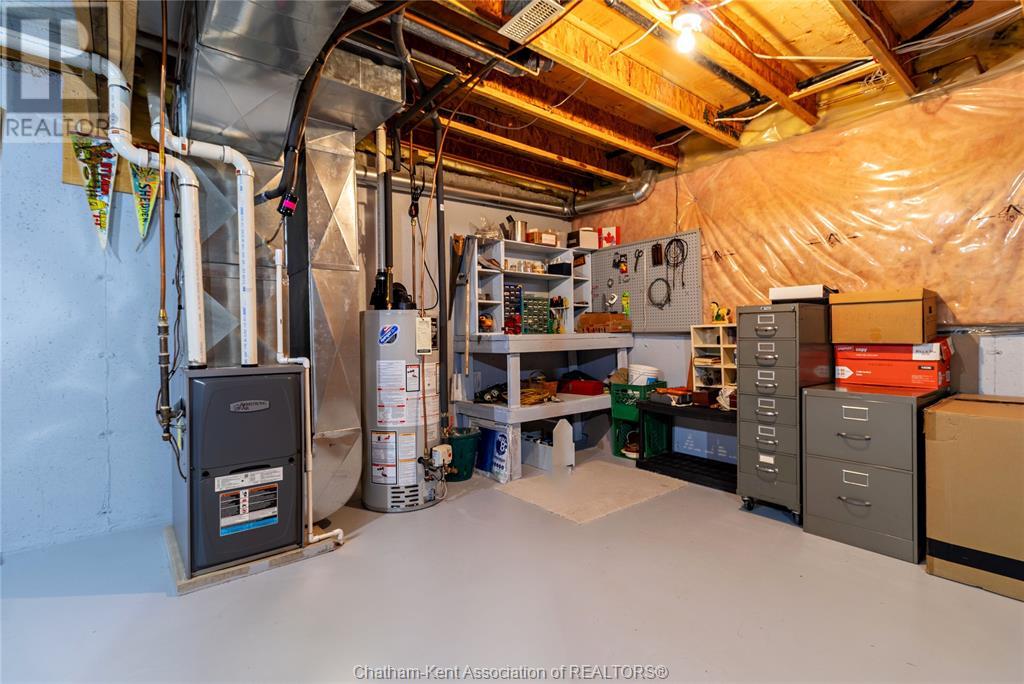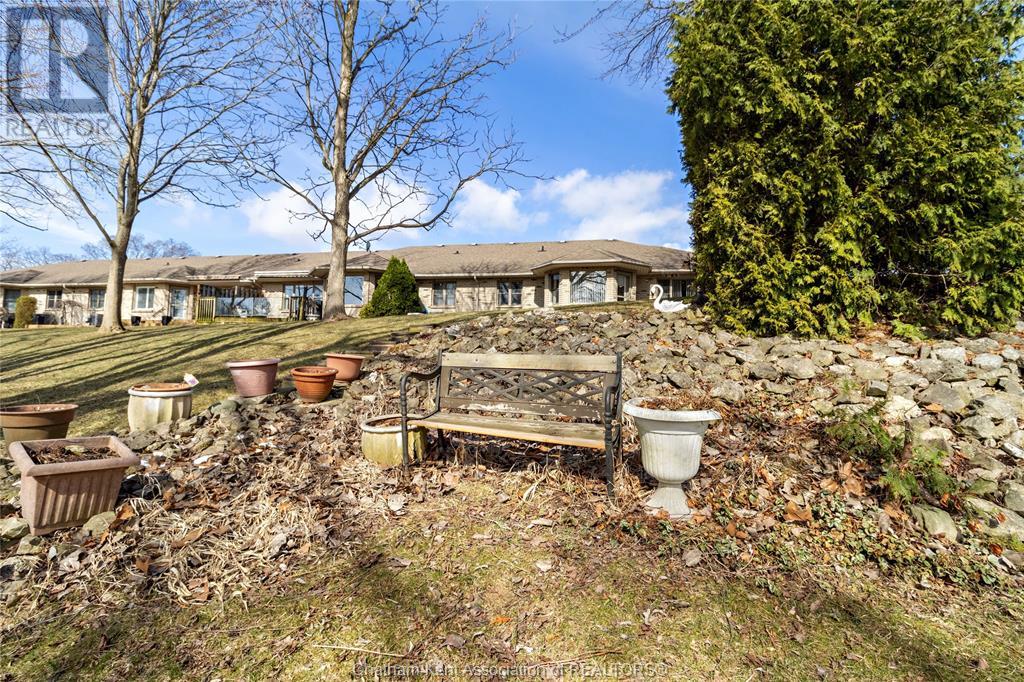3 Bedroom
2 Bathroom
1208 sqft
Bungalow
Fireplace
Central Air Conditioning
Forced Air, Furnace
Waterfront On River
Landscaped
$498,000
Welcome to 12 Thomas Street in ""Sparks Landing""... a 2+1 Bedroom, 2 full Bath semi-detached home that offers easy one-floor living on the Thames River and just walking distance to downtown Chatham! This well cared for home was built in 1999 and features a Primary Bedroom with 3-Pc Ensuite and Walk-In Closet, spacious Kitchen and Dining Area, Living Room with Gas Fireplace, beautiful river views, main floor Laundry, full Basement that has been partially finished with 3rd Bedroom and large Family Room, double car attached Garage, plenty of storage, workshop area and more! Updates include newer Kitchen Countertops, Vanity in Ensuite, new Stove and Dishwasher. Appliances are included! Annual fee of $1560 for lawn care and maintenance ($130/mth). Call for your private viewing today! (id:49187)
Property Details
|
MLS® Number
|
25006346 |
|
Property Type
|
Single Family |
|
Features
|
Double Width Or More Driveway, Concrete Driveway |
|
Water Front Type
|
Waterfront On River |
Building
|
Bathroom Total
|
2 |
|
Bedrooms Above Ground
|
2 |
|
Bedrooms Below Ground
|
1 |
|
Bedrooms Total
|
3 |
|
Appliances
|
Dishwasher, Dryer, Microwave Range Hood Combo, Refrigerator, Stove, Washer |
|
Architectural Style
|
Bungalow |
|
Constructed Date
|
1999 |
|
Construction Style Attachment
|
Semi-detached |
|
Cooling Type
|
Central Air Conditioning |
|
Exterior Finish
|
Aluminum/vinyl, Brick |
|
Fireplace Fuel
|
Gas |
|
Fireplace Present
|
Yes |
|
Fireplace Type
|
Direct Vent |
|
Flooring Type
|
Carpeted, Hardwood, Cushion/lino/vinyl |
|
Foundation Type
|
Concrete |
|
Heating Fuel
|
Natural Gas |
|
Heating Type
|
Forced Air, Furnace |
|
Stories Total
|
1 |
|
Size Interior
|
1208 Sqft |
|
Total Finished Area
|
1208 Sqft |
|
Type
|
House |
Parking
Land
|
Acreage
|
No |
|
Landscape Features
|
Landscaped |
|
Size Irregular
|
49.57xirregular |
|
Size Total Text
|
49.57xirregular|under 1/4 Acre |
|
Zoning Description
|
Res |
Rooms
| Level |
Type |
Length |
Width |
Dimensions |
|
Basement |
Other |
24 ft ,11 in |
28 ft ,6 in |
24 ft ,11 in x 28 ft ,6 in |
|
Basement |
Kitchen |
8 ft ,3 in |
11 ft ,4 in |
8 ft ,3 in x 11 ft ,4 in |
|
Basement |
Family Room |
13 ft ,8 in |
21 ft ,7 in |
13 ft ,8 in x 21 ft ,7 in |
|
Basement |
Bedroom |
11 ft ,3 in |
12 ft ,11 in |
11 ft ,3 in x 12 ft ,11 in |
|
Main Level |
Primary Bedroom |
12 ft ,7 in |
13 ft ,10 in |
12 ft ,7 in x 13 ft ,10 in |
|
Main Level |
Living Room |
16 ft ,3 in |
15 ft |
16 ft ,3 in x 15 ft |
|
Main Level |
Laundry Room |
12 ft ,5 in |
5 ft ,10 in |
12 ft ,5 in x 5 ft ,10 in |
|
Main Level |
Kitchen |
13 ft ,10 in |
15 ft |
13 ft ,10 in x 15 ft |
|
Main Level |
Dining Room |
11 ft ,1 in |
7 ft ,2 in |
11 ft ,1 in x 7 ft ,2 in |
|
Main Level |
Bedroom |
12 ft ,1 in |
10 ft ,4 in |
12 ft ,1 in x 10 ft ,4 in |
|
Main Level |
4pc Bathroom |
8 ft ,10 in |
5 ft ,3 in |
8 ft ,10 in x 5 ft ,3 in |
|
Main Level |
3pc Bathroom |
6 ft ,8 in |
7 ft ,11 in |
6 ft ,8 in x 7 ft ,11 in |
https://www.realtor.ca/real-estate/28065807/12-thomas-street-chatham

