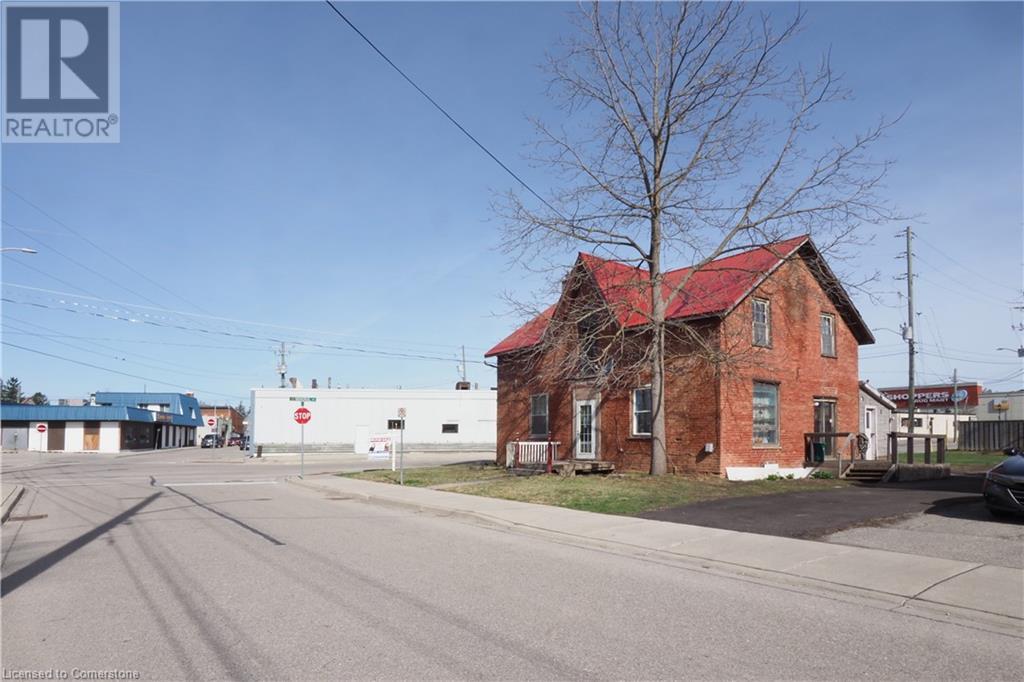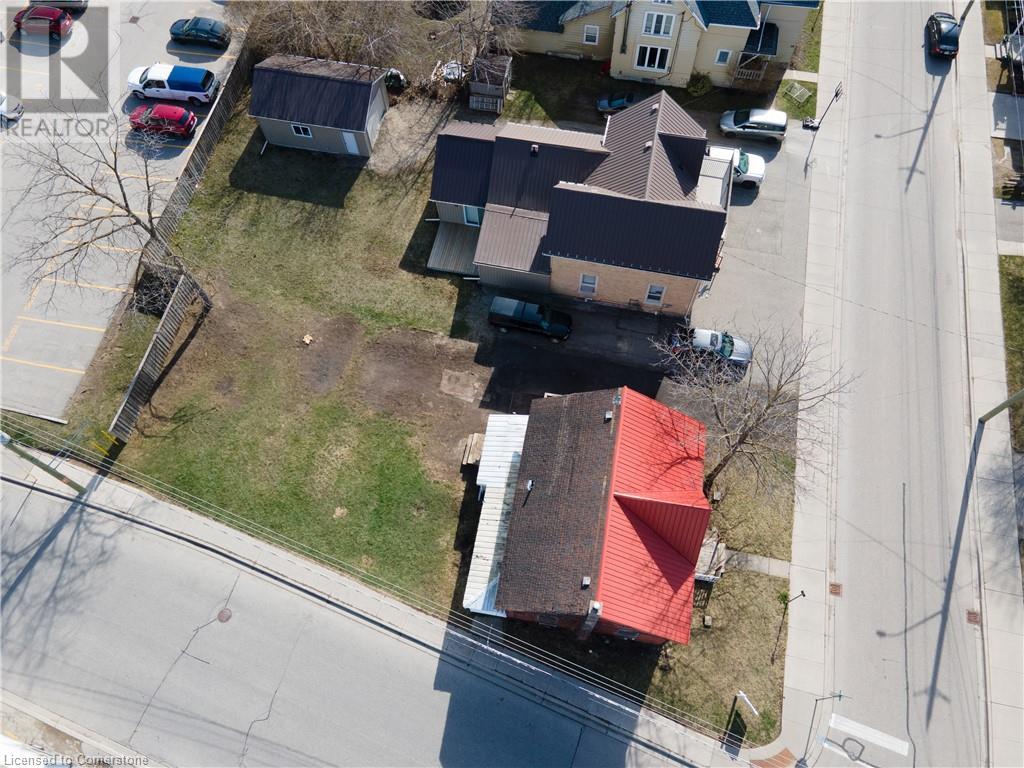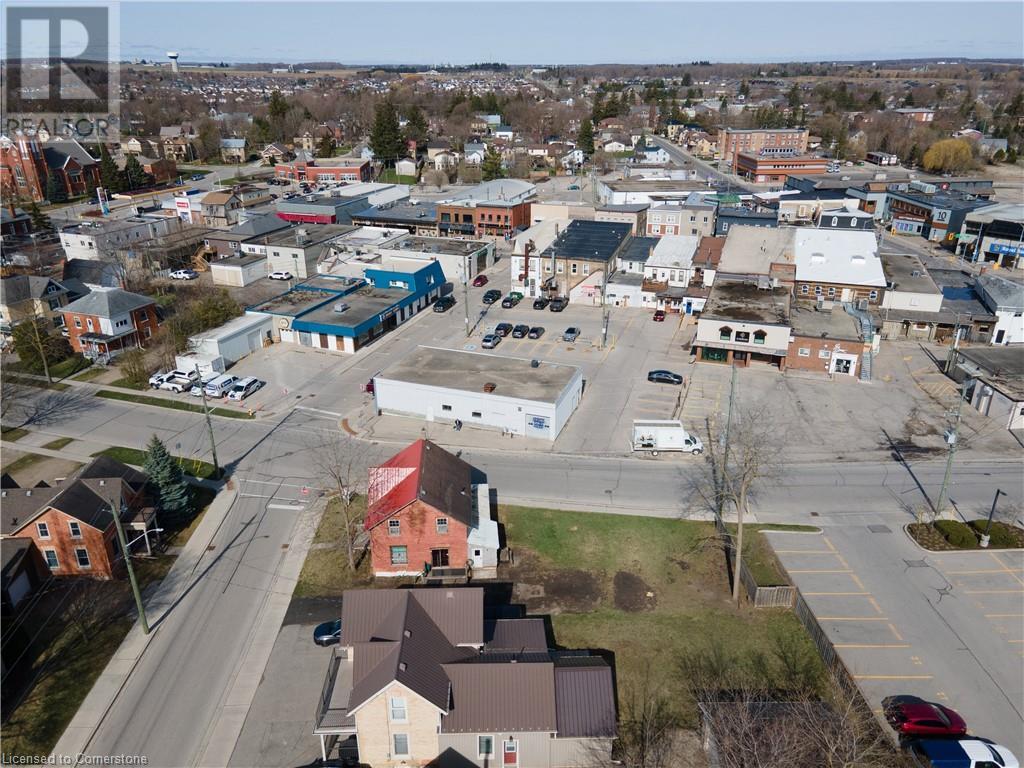4 Bedroom
2 Bathroom
1680 sqft
2 Level
None
Forced Air
$375,000
Endless Possibilities in the Heart of Elmira!?This versatile mixed-use property is full of potential – whether you're dreaming of a cozy family home, a live/work setup, or your own business space, this place can do it all. Zoned MU4, it allows for a wide range of uses. Situated on a generous 60 x 120 ft lot, there’s plenty of space to work with – whether you want to renovate, expand, or even rebuild to create your ideal live/work setup. Ideally located just steps from the main intersection in downtown Elmira, this property offers excellent exposure, walkability, and easy access to local shops, restaurants, and amenities. Bring your vision and take advantage of this rare opportunity in one of Elmira’s most flexible and centrally located properties! (id:49187)
Property Details
|
MLS® Number
|
40719489 |
|
Property Type
|
Single Family |
|
Amenities Near By
|
Park, Place Of Worship, Playground, Public Transit, Schools |
|
Equipment Type
|
None |
|
Features
|
Southern Exposure |
|
Parking Space Total
|
2 |
|
Rental Equipment Type
|
None |
Building
|
Bathroom Total
|
2 |
|
Bedrooms Above Ground
|
4 |
|
Bedrooms Total
|
4 |
|
Architectural Style
|
2 Level |
|
Basement Development
|
Unfinished |
|
Basement Type
|
Full (unfinished) |
|
Constructed Date
|
1897 |
|
Construction Style Attachment
|
Detached |
|
Cooling Type
|
None |
|
Exterior Finish
|
Brick |
|
Foundation Type
|
Stone |
|
Heating Fuel
|
Natural Gas |
|
Heating Type
|
Forced Air |
|
Stories Total
|
2 |
|
Size Interior
|
1680 Sqft |
|
Type
|
House |
|
Utility Water
|
Municipal Water |
Land
|
Access Type
|
Road Access |
|
Acreage
|
No |
|
Land Amenities
|
Park, Place Of Worship, Playground, Public Transit, Schools |
|
Sewer
|
Municipal Sewage System |
|
Size Depth
|
121 Ft |
|
Size Frontage
|
59 Ft |
|
Size Total Text
|
Under 1/2 Acre |
|
Zoning Description
|
Mu4 |
Rooms
| Level |
Type |
Length |
Width |
Dimensions |
|
Second Level |
3pc Bathroom |
|
|
Measurements not available |
|
Second Level |
Bedroom |
|
|
11'10'' x 11'5'' |
|
Second Level |
Bedroom |
|
|
11'10'' x 11'5'' |
|
Second Level |
Bedroom |
|
|
11'5'' x 11'10'' |
|
Second Level |
Bedroom |
|
|
12'0'' x 12'0'' |
|
Main Level |
3pc Bathroom |
|
|
Measurements not available |
|
Main Level |
Living Room |
|
|
16'4'' x 12'2'' |
|
Main Level |
Dining Room |
|
|
12'1'' x 10'8'' |
|
Main Level |
Kitchen |
|
|
13'1'' x 11'7'' |
https://www.realtor.ca/real-estate/28194852/12-mill-street-woolwich





















