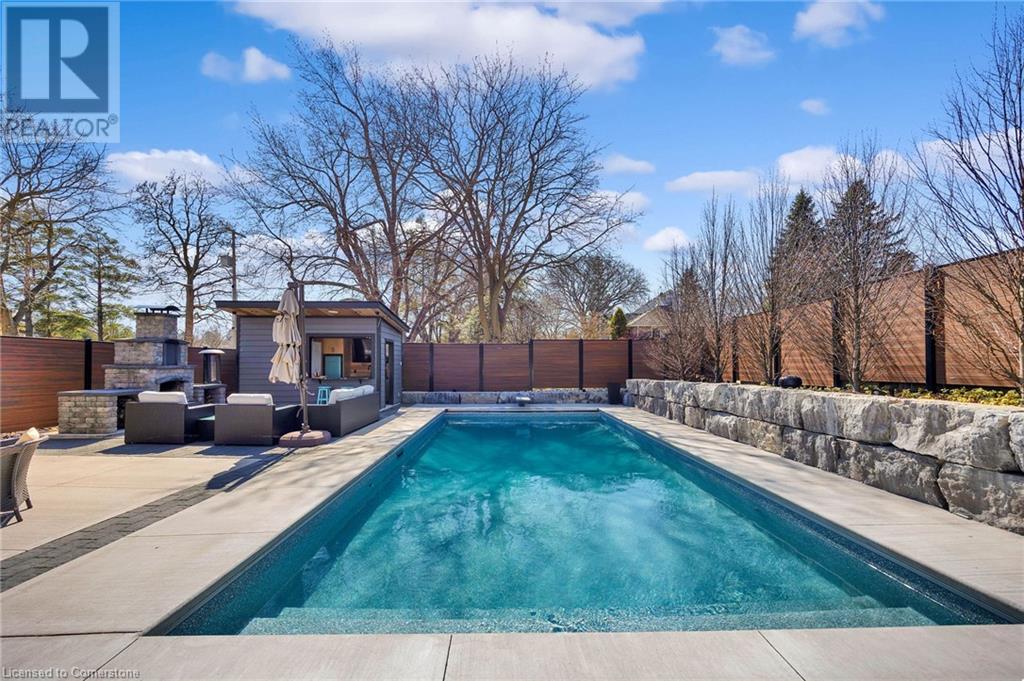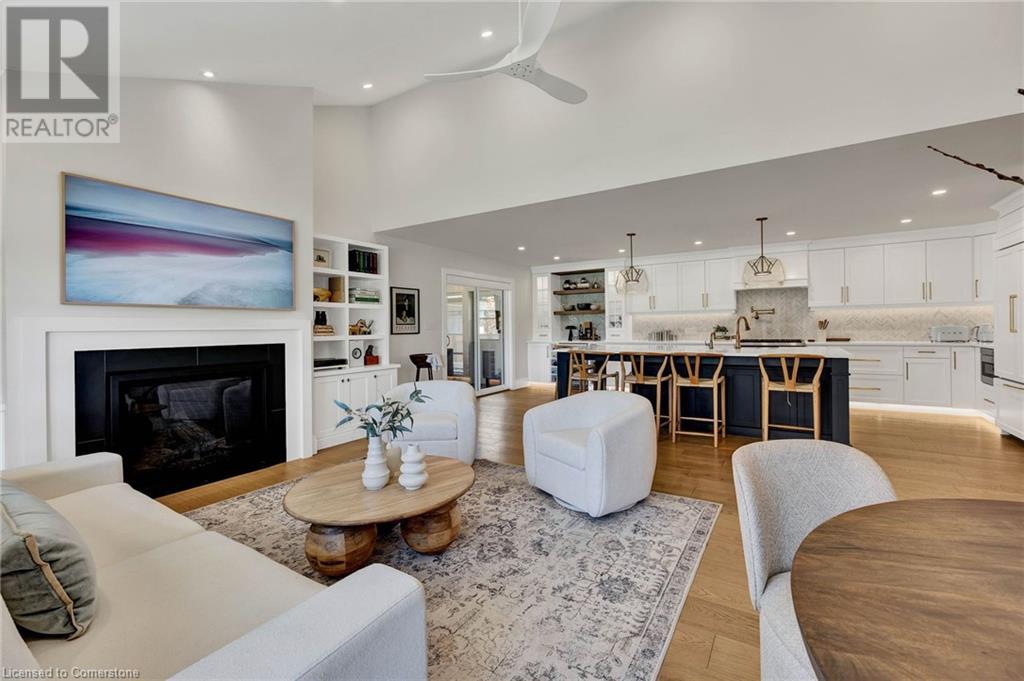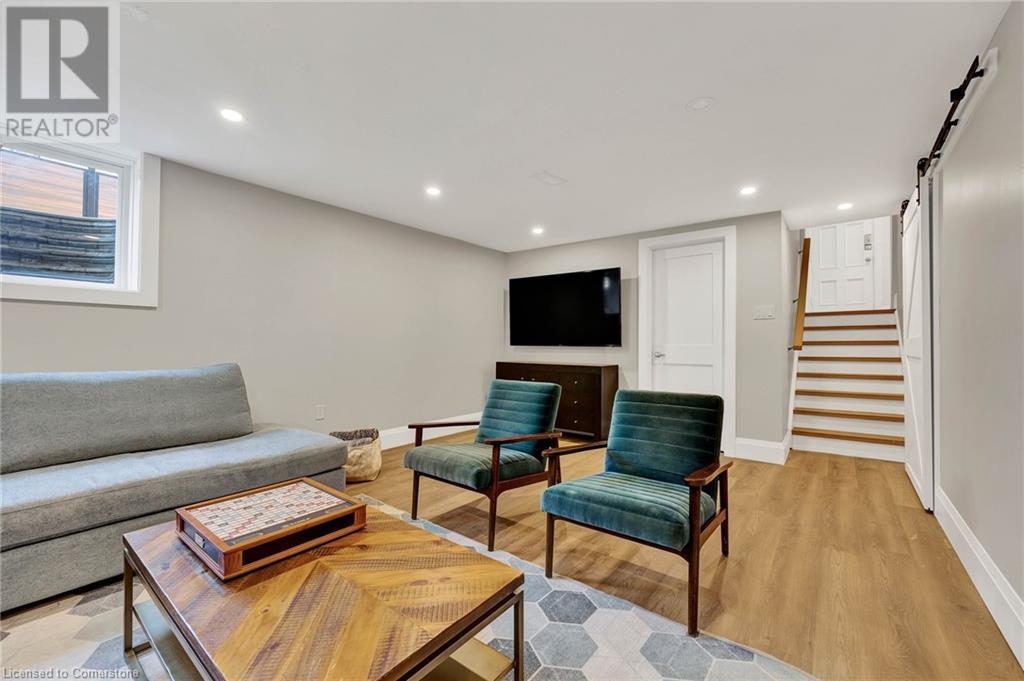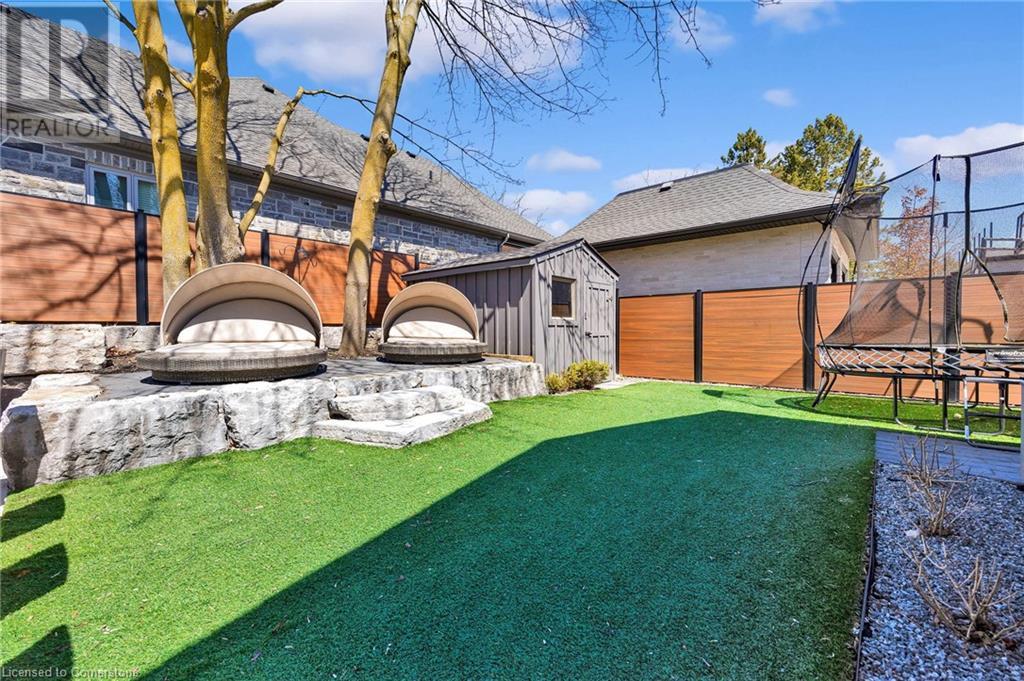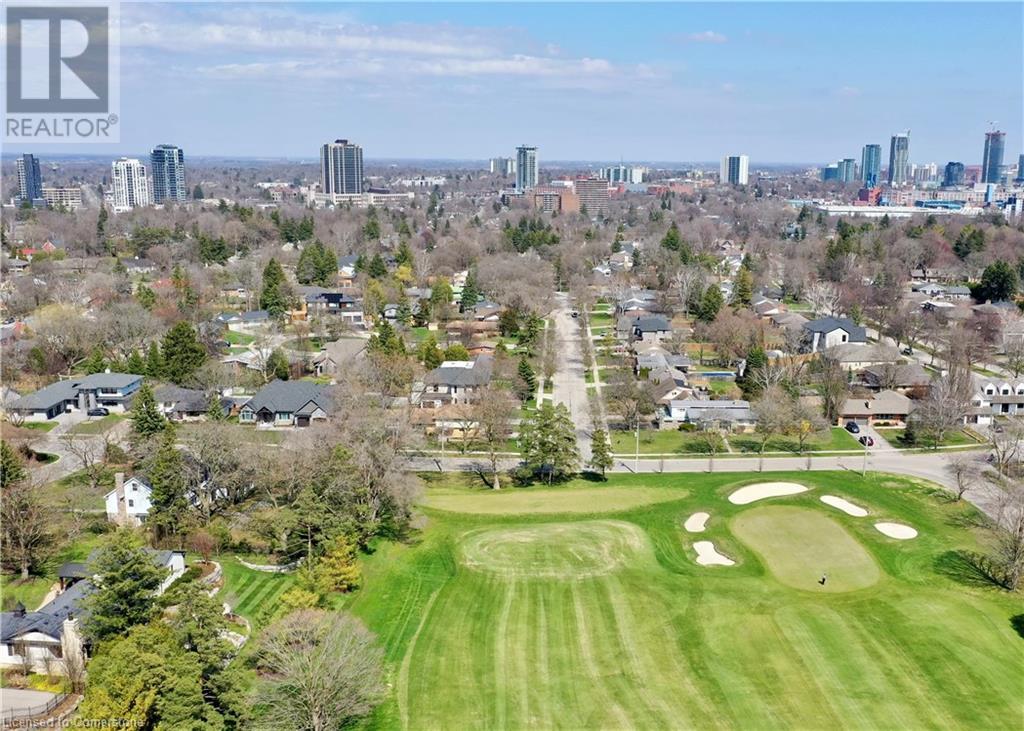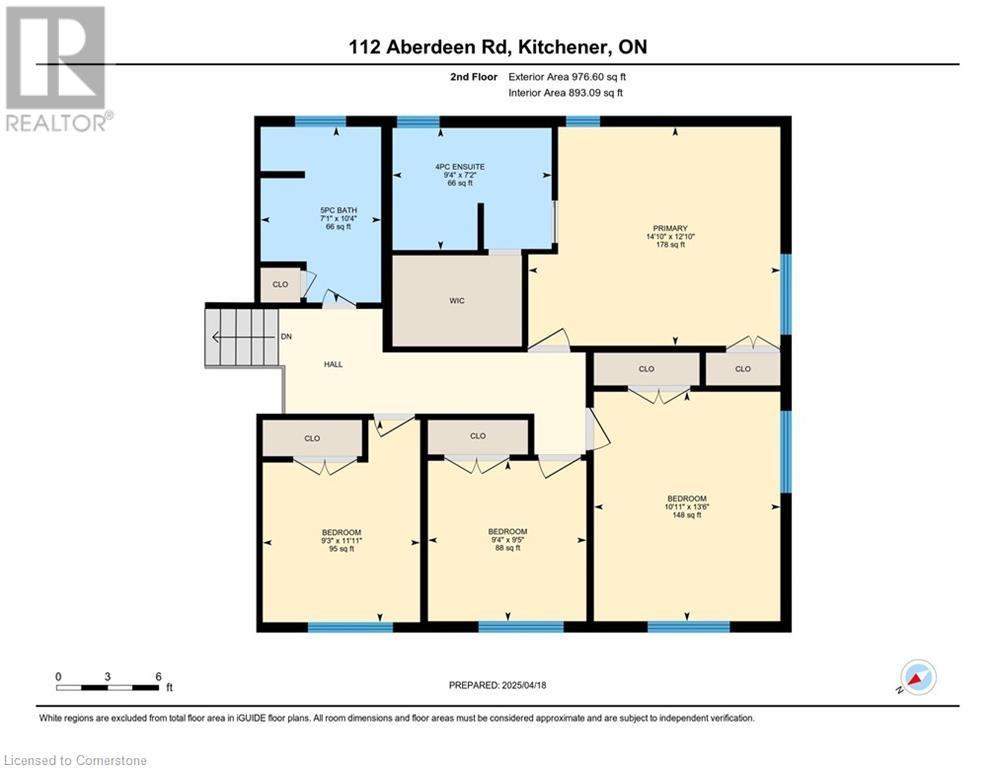4 Bedroom
3 Bathroom
2538 sqft
Inground Pool
Central Air Conditioning
Forced Air
$1,995,000
Tucked along one of Westmount’s most coveted streets, this thoughtfully renovated home offers a rare blend of timeless elegance and modern comfort, with uninterrupted views of Westmount Golf & Country Club just across the road. Renovated top to bottom by Carey Homes, it features wide-plank hardwood flooring, soaring ceilings, and expansive windows that fill the space with natural light. At the heart of the home, a custom kitchen with a 10-foot island, quartz counters, premium appliances, and thoughtful built-ins creates the perfect hub for daily living and entertaining. The open-concept great room and dining area flow effortlessly, while the sunroom offers a tranquil retreat overlooking the backyard. Outside, a heated saltwater pool with auto cover, wood-burning fireplace, cedar sauna, and cabana with surround sound set the stage for unforgettable summer evenings. Every level of the home has been reimagined for modern living, including a fully finished lower level with space for a media room, guest suite, or home gym. Additional highlights include EV charger wiring, updated lighting throughout, and meticulous landscaping. Just steps to Belmont Village and minutes to Uptown Waterloo, top-rated schools, and Waterloo Park, this is refined Westmount living at its best. (id:49187)
Property Details
|
MLS® Number
|
40712192 |
|
Property Type
|
Single Family |
|
Neigbourhood
|
Westmount |
|
Amenities Near By
|
Golf Nearby, Hospital, Park, Place Of Worship, Playground, Public Transit, Schools, Shopping |
|
Community Features
|
Community Centre |
|
Equipment Type
|
Water Heater |
|
Features
|
Corner Site, Conservation/green Belt, Paved Driveway |
|
Parking Space Total
|
4 |
|
Pool Type
|
Inground Pool |
|
Rental Equipment Type
|
Water Heater |
Building
|
Bathroom Total
|
3 |
|
Bedrooms Above Ground
|
4 |
|
Bedrooms Total
|
4 |
|
Appliances
|
Dishwasher, Dryer, Refrigerator, Stove, Water Softener, Washer, Hood Fan, Window Coverings |
|
Basement Development
|
Partially Finished |
|
Basement Type
|
Full (partially Finished) |
|
Constructed Date
|
1958 |
|
Construction Style Attachment
|
Detached |
|
Cooling Type
|
Central Air Conditioning |
|
Exterior Finish
|
Brick, Metal, Vinyl Siding |
|
Half Bath Total
|
1 |
|
Heating Fuel
|
Natural Gas |
|
Heating Type
|
Forced Air |
|
Size Interior
|
2538 Sqft |
|
Type
|
House |
|
Utility Water
|
Municipal Water |
Land
|
Access Type
|
Highway Nearby |
|
Acreage
|
No |
|
Land Amenities
|
Golf Nearby, Hospital, Park, Place Of Worship, Playground, Public Transit, Schools, Shopping |
|
Sewer
|
Municipal Sewage System |
|
Size Depth
|
81 Ft |
|
Size Frontage
|
140 Ft |
|
Size Total
|
0|under 1/2 Acre |
|
Size Total Text
|
0|under 1/2 Acre |
|
Zoning Description
|
R1 |
Rooms
| Level |
Type |
Length |
Width |
Dimensions |
|
Second Level |
Sunroom |
|
|
13'8'' x 15'3'' |
|
Second Level |
Living Room |
|
|
13'8'' x 20'3'' |
|
Second Level |
Kitchen |
|
|
13'11'' x 23'3'' |
|
Third Level |
5pc Bathroom |
|
|
Measurements not available |
|
Third Level |
Bedroom |
|
|
9'5'' x 9'4'' |
|
Third Level |
Bedroom |
|
|
11'11'' x 9'3'' |
|
Third Level |
Bedroom |
|
|
13'6'' x 10'11'' |
|
Third Level |
Full Bathroom |
|
|
Measurements not available |
|
Third Level |
Primary Bedroom |
|
|
12'10'' x 14'10'' |
|
Basement |
Utility Room |
|
|
9'8'' x 4'8'' |
|
Basement |
Storage |
|
|
13'6'' x 20'3'' |
|
Basement |
Recreation Room |
|
|
12'11'' x 20'5'' |
|
Main Level |
2pc Bathroom |
|
|
Measurements not available |
|
Main Level |
Laundry Room |
|
|
8'11'' x 22'8'' |
|
Main Level |
Foyer |
|
|
17'2'' x 7'10'' |
Utilities
https://www.realtor.ca/real-estate/28189960/112-aberdeen-road-kitchener


