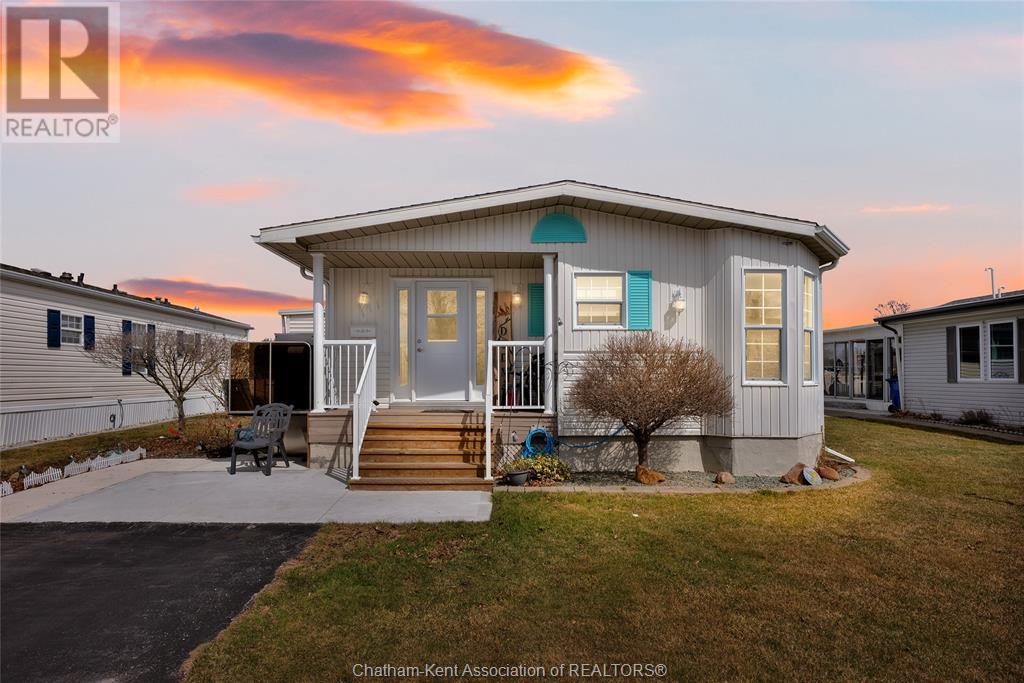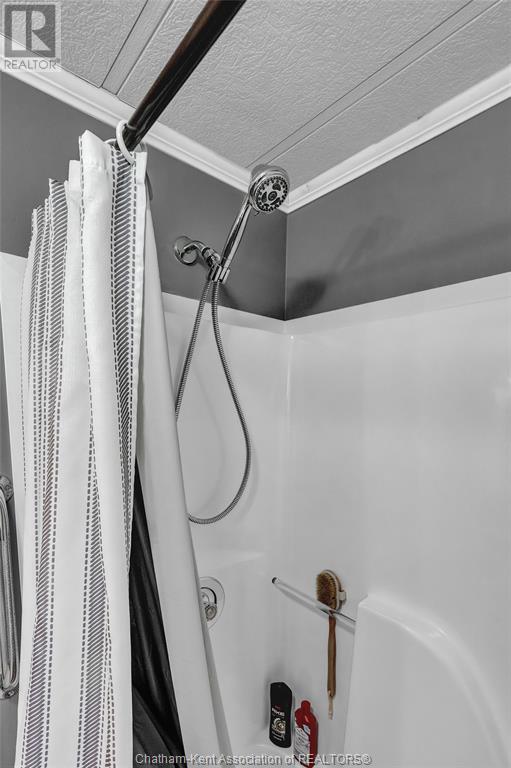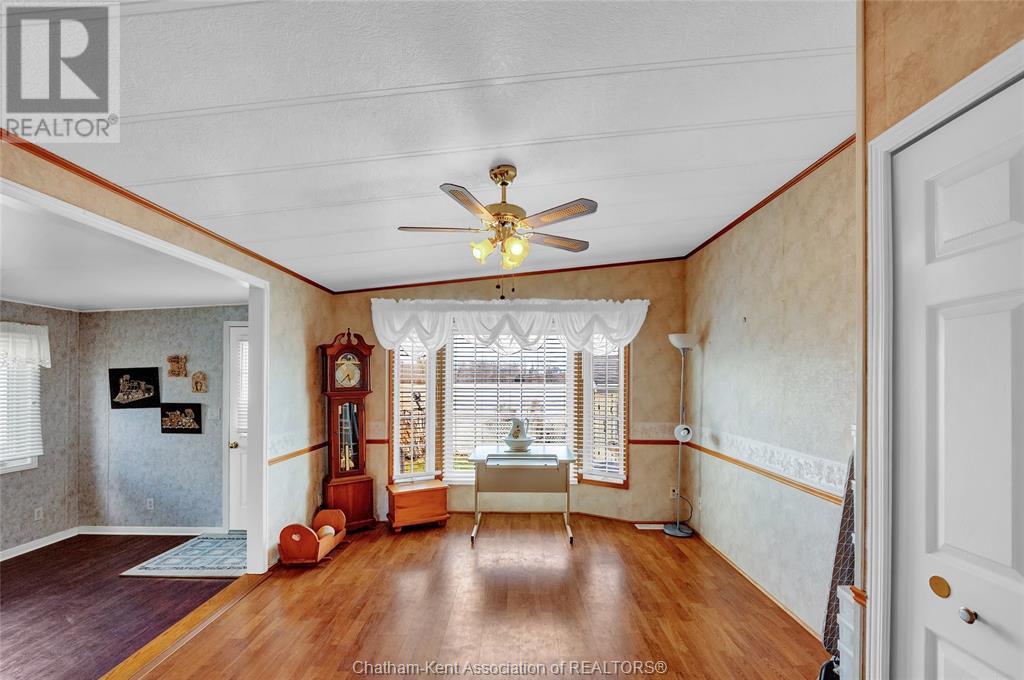1 Bedroom
1 Bathroom
Mobile Home
Central Air Conditioning
Forced Air
Landscaped
$279,000
This spacious and meticulously maintained modular home is conveniently located at the back of the park near the rear entrance. Fully wheelchair accessible, the home features a wheelchair lift for added convenience. Inside, you'll find a bright and functional kitchen with a skylight and dining nook, a formal dining area, and a living room with vaulted ceiling, hardwood floors, and a separate entrance. The family room can serve as a second bedroom equipped with a closet, while the den includes a large pantry/storage closet. The updated full bath and primary bedroom provide comfortable living, and with no carpet throughout, maintenance is a breeze. Enjoy privacy in the backyard with no rear neighbours and relax on your sun deck. More features include a large storage shed with a concrete floor and shelving, an updated furnace and A/C, 200-amp service, a block foundation, and an insulated crawl space. Current fees $462/month cover taxes, garbage pickup, and snow removal on the main road. (id:49187)
Property Details
|
MLS® Number
|
25006833 |
|
Property Type
|
Single Family |
|
Features
|
Double Width Or More Driveway, Paved Driveway |
Building
|
Bathroom Total
|
1 |
|
Bedrooms Above Ground
|
1 |
|
Bedrooms Total
|
1 |
|
Architectural Style
|
Mobile Home |
|
Constructed Date
|
1995 |
|
Construction Style Attachment
|
Detached |
|
Cooling Type
|
Central Air Conditioning |
|
Exterior Finish
|
Aluminum/vinyl |
|
Flooring Type
|
Cushion/lino/vinyl |
|
Foundation Type
|
Block |
|
Heating Fuel
|
Natural Gas |
|
Heating Type
|
Forced Air |
Land
|
Acreage
|
No |
|
Landscape Features
|
Landscaped |
|
Size Irregular
|
0x |
|
Size Total Text
|
0x|under 1/4 Acre |
|
Zoning Description
|
Mh |
Rooms
| Level |
Type |
Length |
Width |
Dimensions |
|
Main Level |
4pc Bathroom |
8 ft |
7 ft |
8 ft x 7 ft |
|
Main Level |
Den |
11 ft |
7 ft |
11 ft x 7 ft |
|
Main Level |
Primary Bedroom |
12 ft ,10 in |
11 ft |
12 ft ,10 in x 11 ft |
|
Main Level |
Family Room |
13 ft |
11 ft |
13 ft x 11 ft |
|
Main Level |
Living Room |
20 ft |
11 ft |
20 ft x 11 ft |
|
Main Level |
Dining Room |
11 ft ,4 in |
9 ft |
11 ft ,4 in x 9 ft |
|
Main Level |
Kitchen/dining Room |
11 ft |
10 ft |
11 ft x 10 ft |
https://www.realtor.ca/real-estate/28089047/111-dunkirk-drive-chatham




































