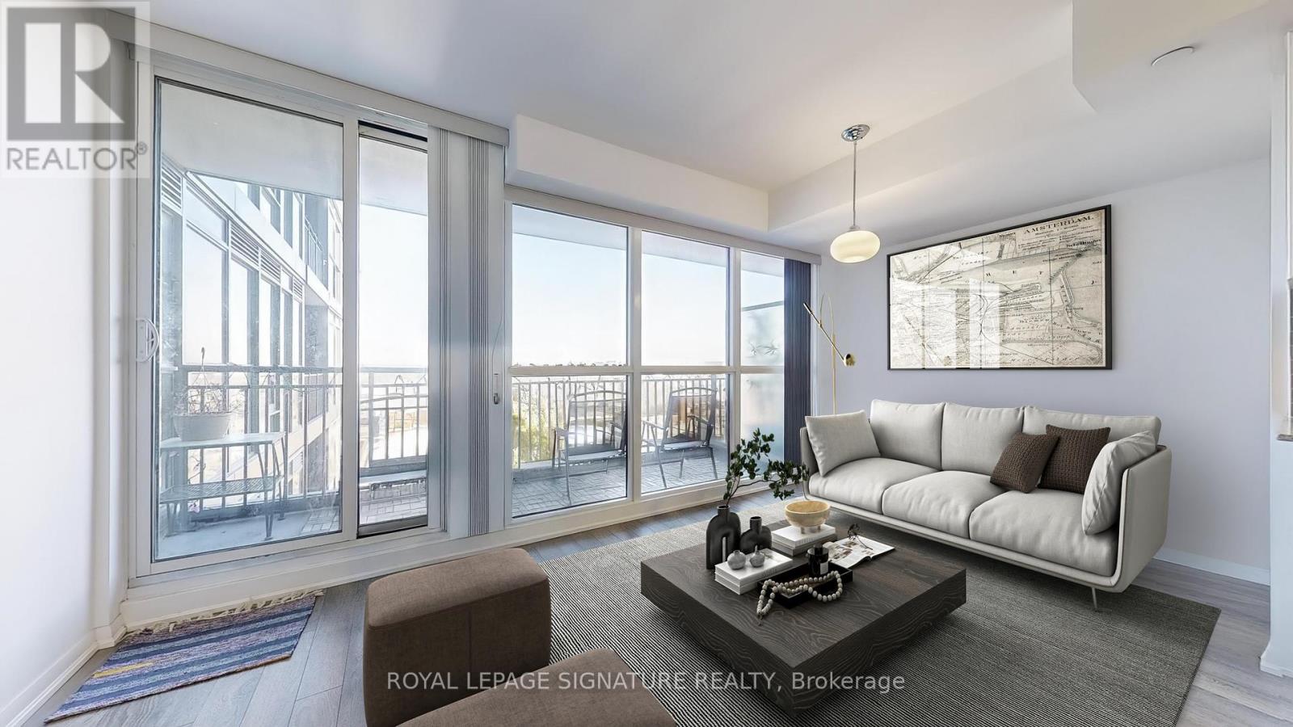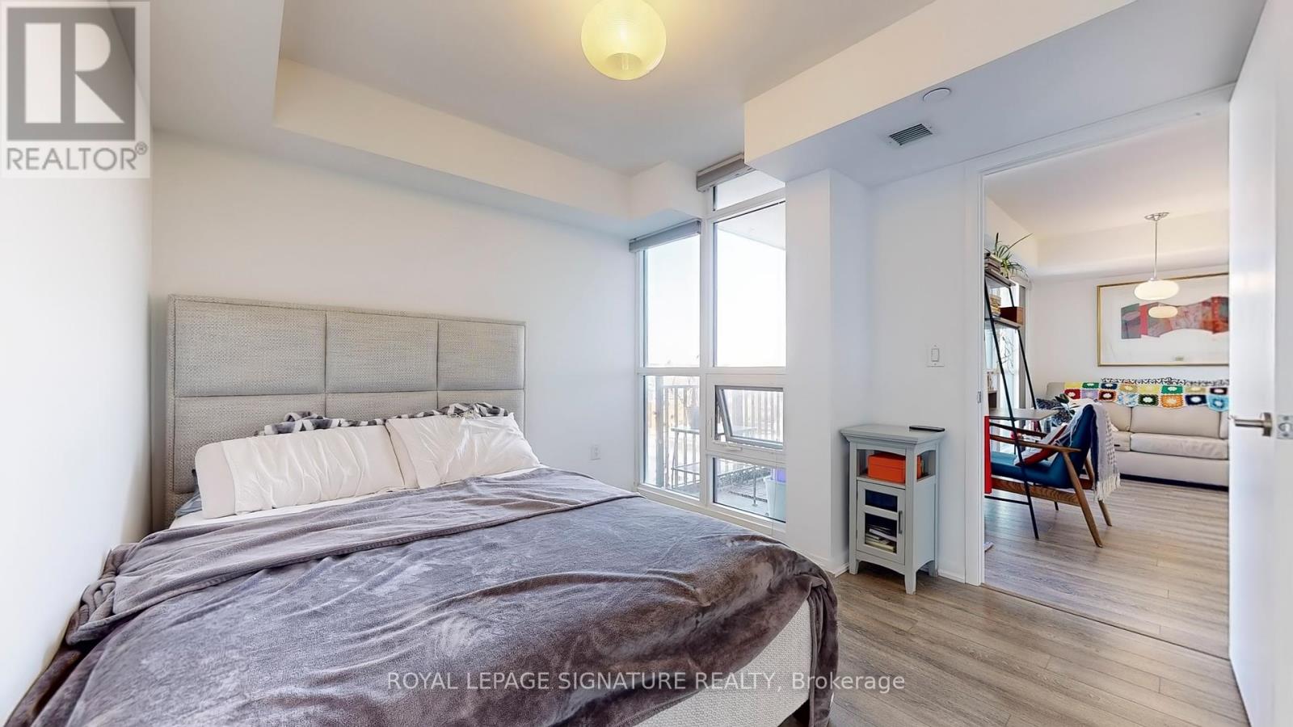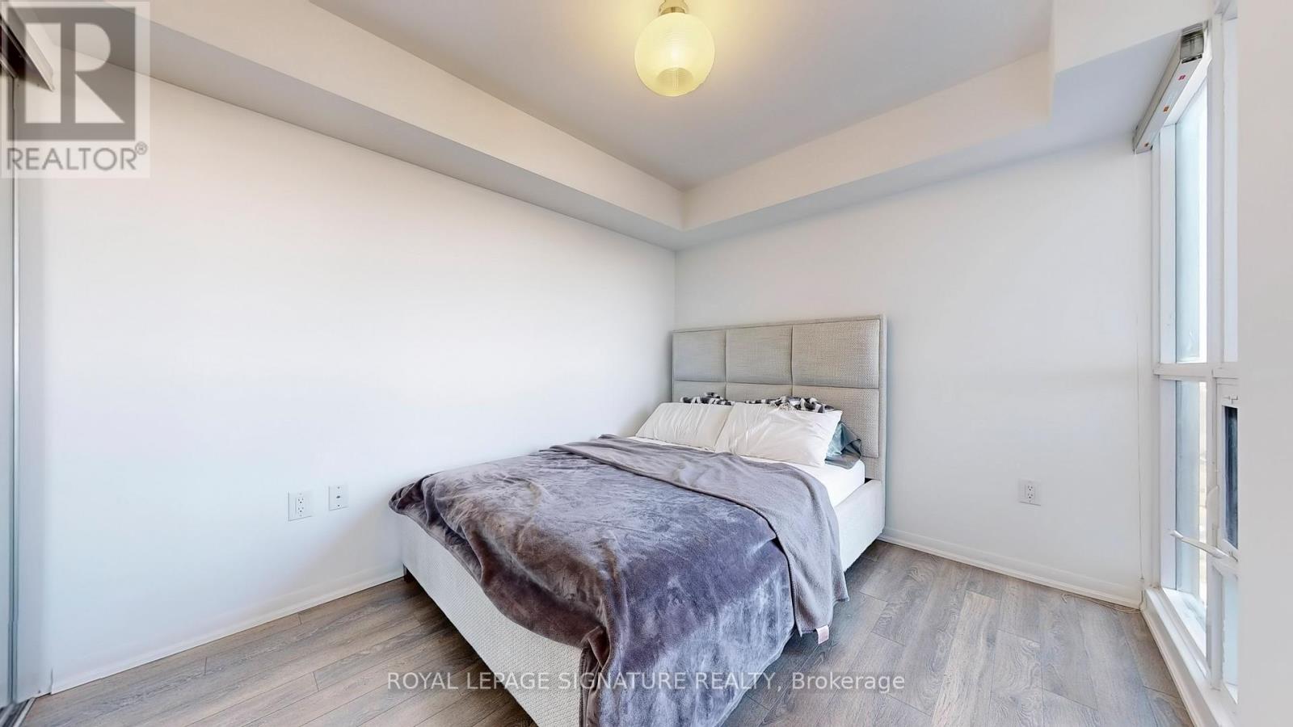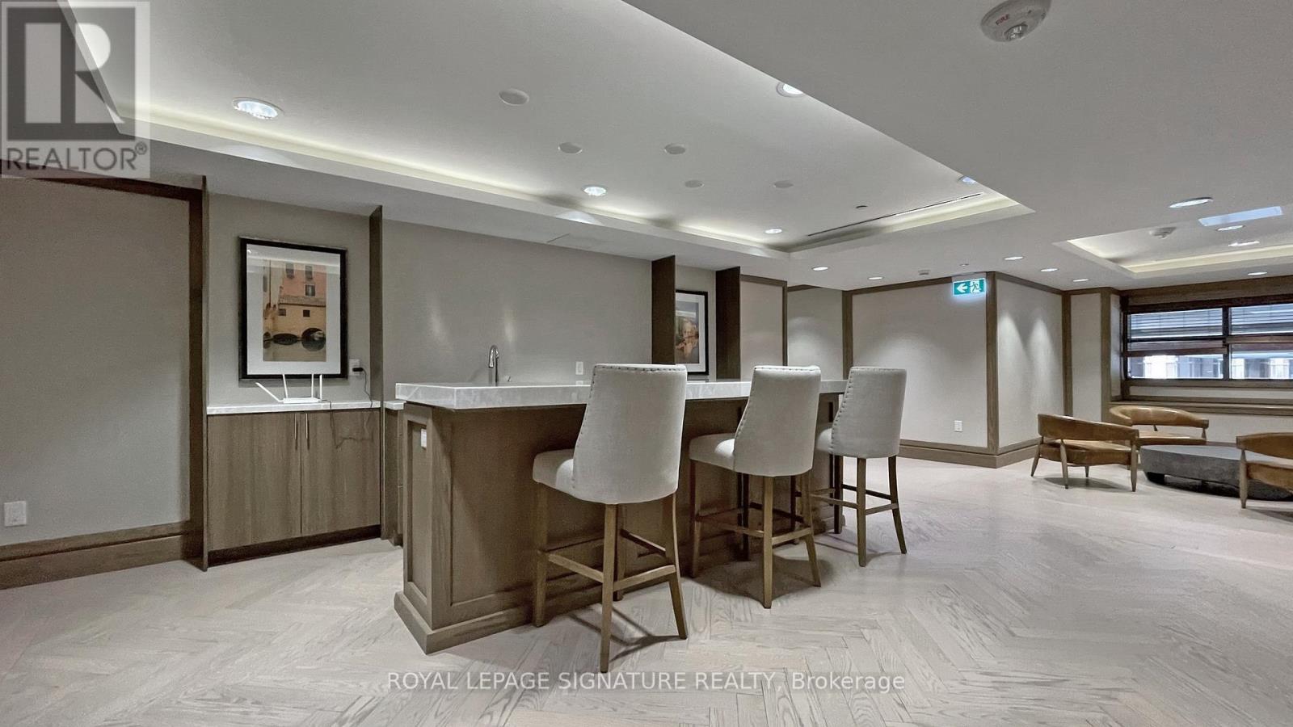1 Bedroom
1 Bathroom
Central Air Conditioning
Heat Pump
$2,180 Monthly
Floor-To-Ceiling Wall Of Windows. Bright Sunny. Amazing Clear Views Also Overlook Pool & Green Space. Huge Balcony. Great Layout/Rare Floorplan. Massive Bedroom Closet. Lots Of Storage In Kitchen Cabinets. Full-Sized S/S Appliances. Newer Luxury Building. Parking & Locker Included. *EXTRAS* Includes All Full-Sized Appliances: S/S Stove & Fridge & Dishwasher. White Washer/Dryer. All Light Fixtures, Window Coverings & Balcony Decking. Walk To Ttc Station/Yorkdale Mall /Lawrence Sq. (id:49187)
Property Details
|
MLS® Number
|
W12076770 |
|
Property Type
|
Single Family |
|
Neigbourhood
|
Yorkdale-Glen Park |
|
Community Name
|
Yorkdale-Glen Park |
|
Amenities Near By
|
Park, Place Of Worship, Public Transit, Schools |
|
Community Features
|
Pet Restrictions, Community Centre |
|
Features
|
Balcony, Carpet Free |
|
Parking Space Total
|
1 |
|
View Type
|
View |
Building
|
Bathroom Total
|
1 |
|
Bedrooms Above Ground
|
1 |
|
Bedrooms Total
|
1 |
|
Age
|
0 To 5 Years |
|
Amenities
|
Security/concierge, Exercise Centre, Party Room, Visitor Parking, Storage - Locker |
|
Cooling Type
|
Central Air Conditioning |
|
Exterior Finish
|
Brick |
|
Flooring Type
|
Hardwood |
|
Heating Fuel
|
Natural Gas |
|
Heating Type
|
Heat Pump |
|
Type
|
Apartment |
Parking
Land
|
Acreage
|
No |
|
Land Amenities
|
Park, Place Of Worship, Public Transit, Schools |
Rooms
| Level |
Type |
Length |
Width |
Dimensions |
|
Ground Level |
Living Room |
4.67 m |
2.6 m |
4.67 m x 2.6 m |
|
Ground Level |
Dining Room |
3.66 m |
2.36 m |
3.66 m x 2.36 m |
|
Ground Level |
Kitchen |
3.66 m |
2.36 m |
3.66 m x 2.36 m |
|
Ground Level |
Primary Bedroom |
3.2 m |
2.95 m |
3.2 m x 2.95 m |
https://www.realtor.ca/real-estate/28154253/1107-3091-dufferin-street-toronto-yorkdale-glen-park-yorkdale-glen-park






























