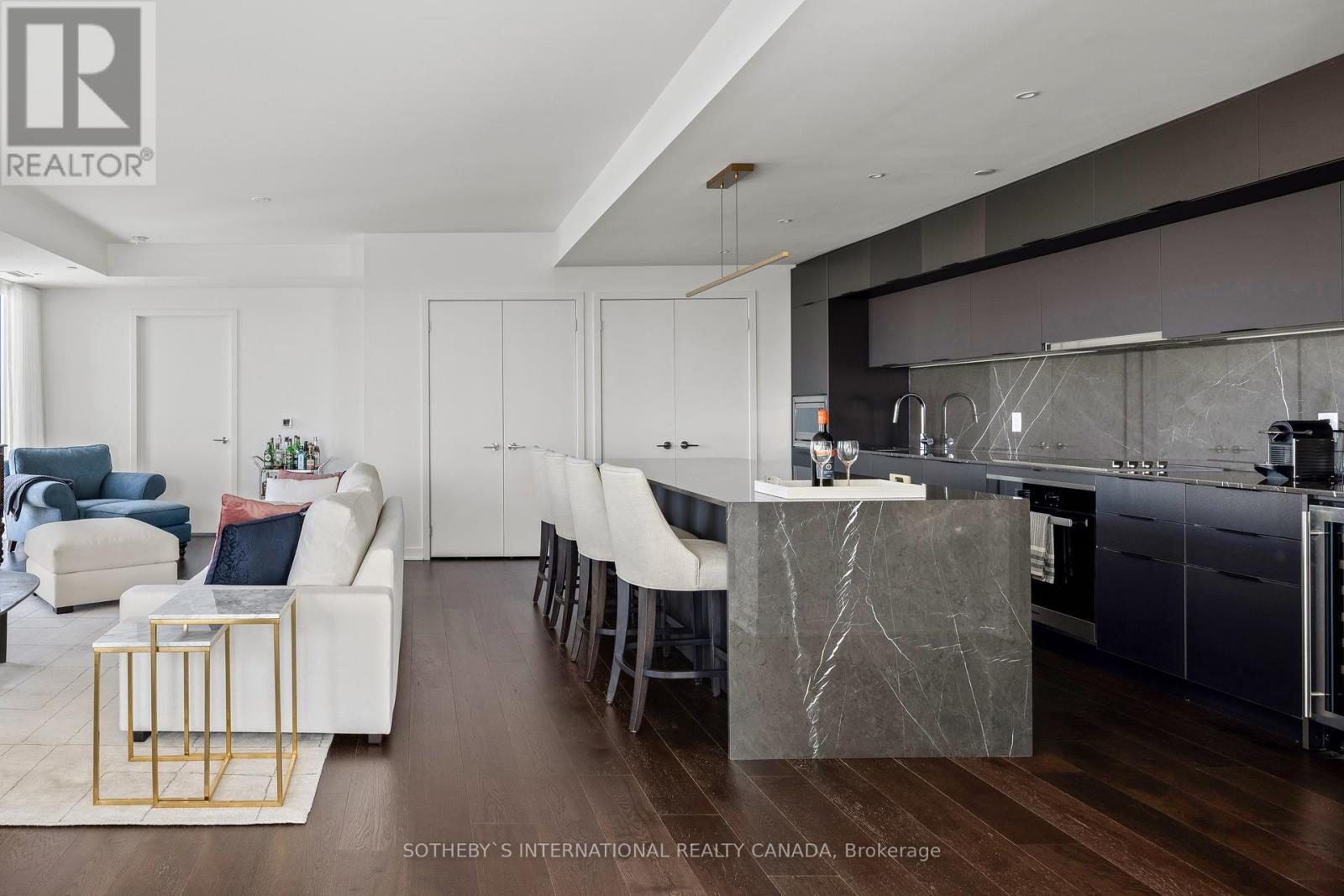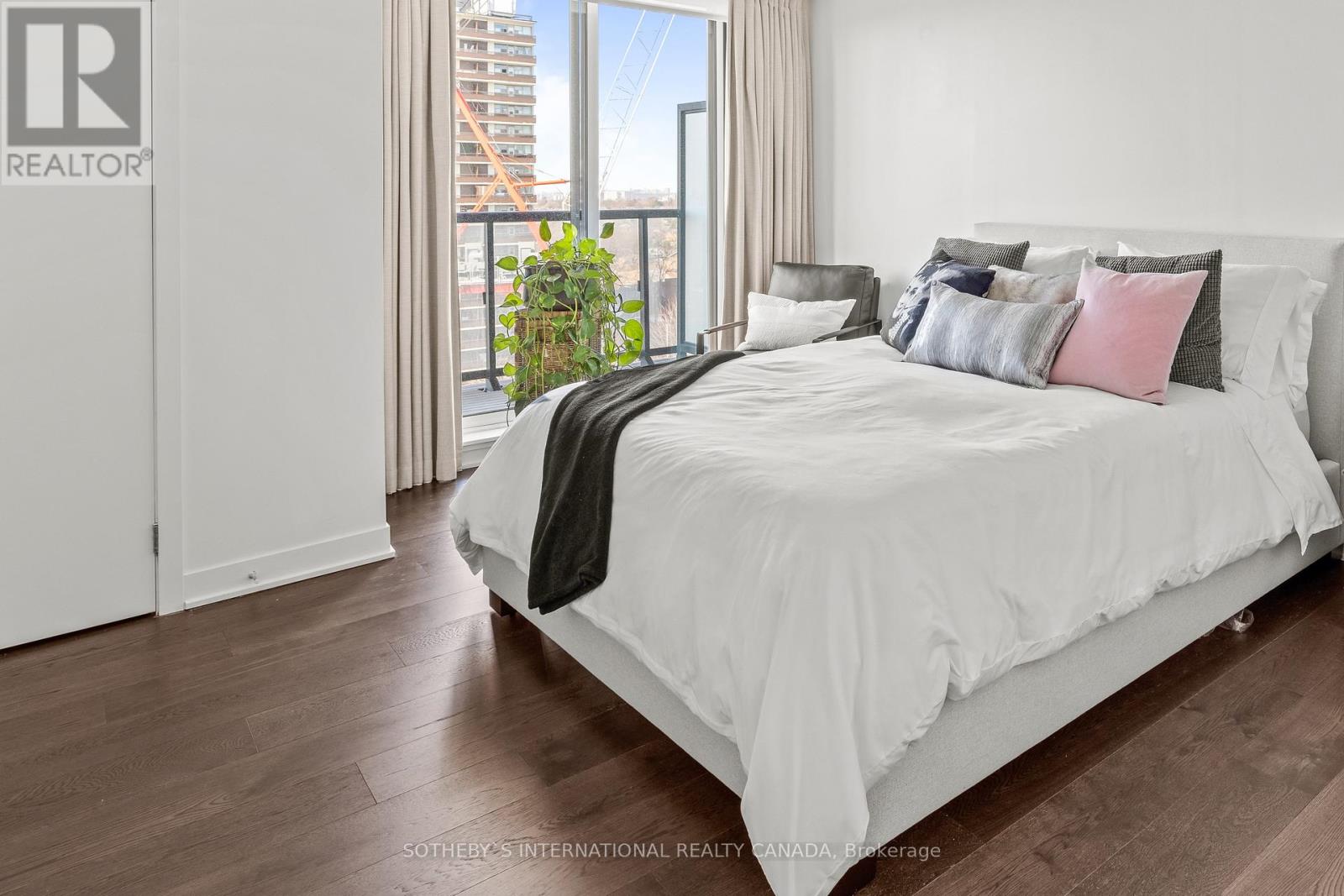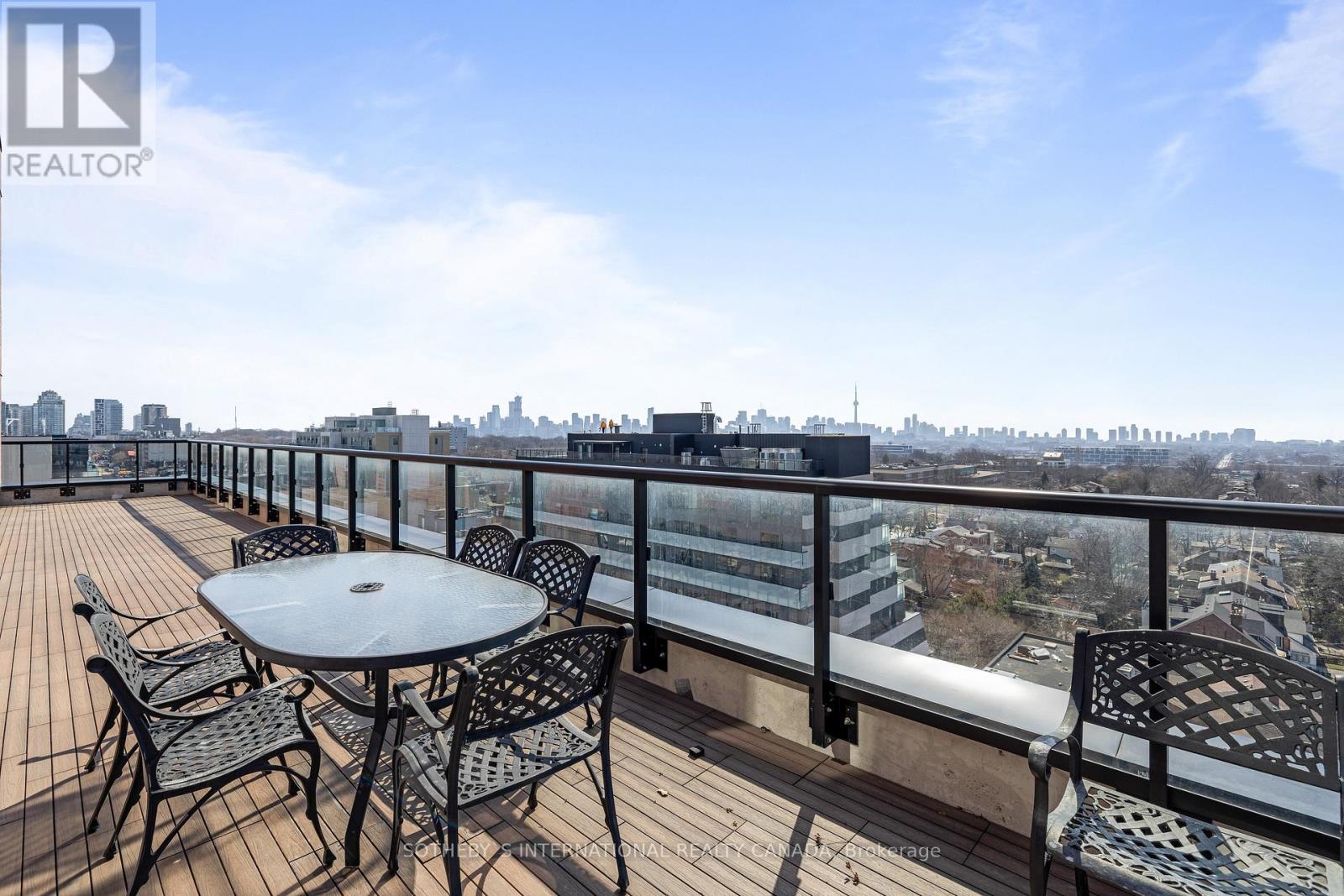1105 - 185 Alberta Avenue Toronto (Oakwood Village), Ontario M6C 0A5
$2,875,000Maintenance, Heat, Common Area Maintenance, Insurance, Parking
$2,088.01 Monthly
Maintenance, Heat, Common Area Maintenance, Insurance, Parking
$2,088.01 MonthlySetting standards for trendy St Clair Village! Welcome to 185 Alberta, a distinguished midrise boutique condo, ideally situated between Forest Hill and Corso Italia. This spectacular, light filled, 2544 sq.ft. suite is tailor-made for the most discerning and sophisticated client. Every detail of this home has been meticulously planned and crafted. The stylish open concept living space boasts a custom designed chefs kitchen with large hidden pantry, striking waterfall stone counter on the island and high-end integrated appliances, overlooking a large dining and living area with floor to ceiling windows. Ample space for casual or formal entertaining. Step onto the 500+ sq. ft. terrace with breathtaking South, East and West views where you can enjoy the most spectacular sunsets.3 spacious bedrooms, each with elegantly appointed washrooms, customized closet and private balcony, 1office/den with walk-out to terrace,1 powder room and a walk-in laundry room with built-in storage, complete this truly one-of-a-kind home. The building offers outstanding amenities including a private rooftop terrace with BBQ area and city views, first class fitness centre, party room, wine and co-working lounge, and attentive concierge services. Experience the convenience of being just steps away from public transit, renowned St Clair West restaurants, shops, parks, and Wychwood Barns. (id:49187)
Property Details
| MLS® Number | C12053158 |
| Property Type | Single Family |
| Neigbourhood | Davenport |
| Community Name | Oakwood Village |
| Amenities Near By | Park, Place Of Worship, Public Transit |
| Community Features | Pet Restrictions |
| Features | Carpet Free |
| Parking Space Total | 2 |
| View Type | View, City View |
Building
| Bathroom Total | 4 |
| Bedrooms Above Ground | 4 |
| Bedrooms Total | 4 |
| Age | 0 To 5 Years |
| Amenities | Security/concierge, Exercise Centre, Party Room, Visitor Parking, Separate Electricity Meters, Storage - Locker |
| Appliances | Oven - Built-in, Range, Blinds, Dryer, Washer |
| Cooling Type | Central Air Conditioning |
| Exterior Finish | Brick |
| Fire Protection | Alarm System, Security System |
| Flooring Type | Hardwood |
| Half Bath Total | 1 |
| Heating Fuel | Natural Gas |
| Heating Type | Forced Air |
| Size Interior | 2500 - 2749 Sqft |
Parking
| Underground | |
| Garage |
Land
| Acreage | No |
| Land Amenities | Park, Place Of Worship, Public Transit |
Rooms
| Level | Type | Length | Width | Dimensions |
|---|---|---|---|---|
| Flat | Living Room | 5.52 m | 6.4 m | 5.52 m x 6.4 m |
| Flat | Dining Room | 3.07 m | 3.66 m | 3.07 m x 3.66 m |
| Flat | Kitchen | 4.39 m | 5.58 m | 4.39 m x 5.58 m |
| Flat | Primary Bedroom | 3.75 m | 4.11 m | 3.75 m x 4.11 m |
| Flat | Bedroom 2 | 4.48 m | 3.39 m | 4.48 m x 3.39 m |
| Flat | Bedroom 3 | 3.75 m | 3.39 m | 3.75 m x 3.39 m |
| Flat | Den | 4.85 m | 2.56 m | 4.85 m x 2.56 m |
| Flat | Bathroom | Measurements not available |





























