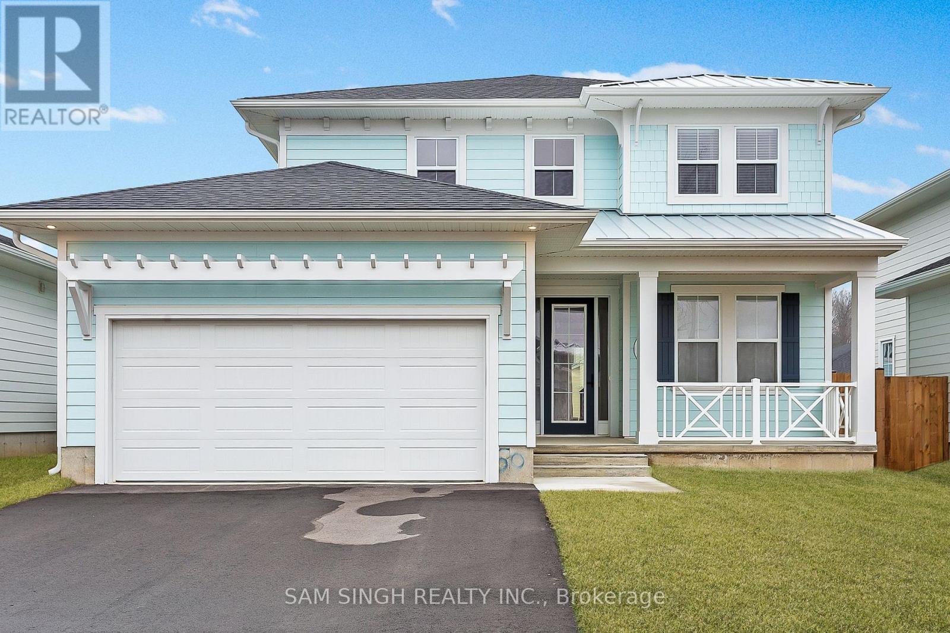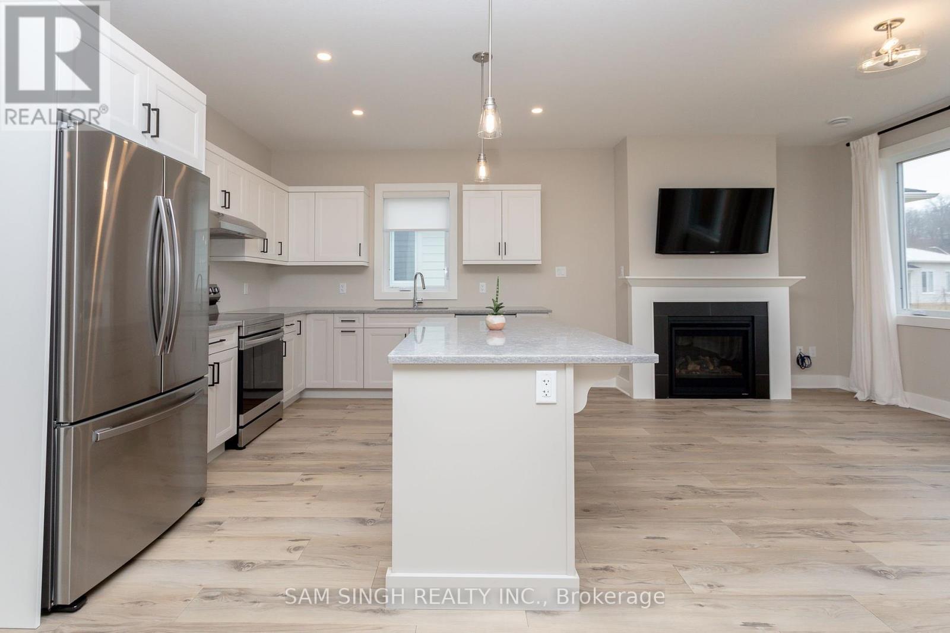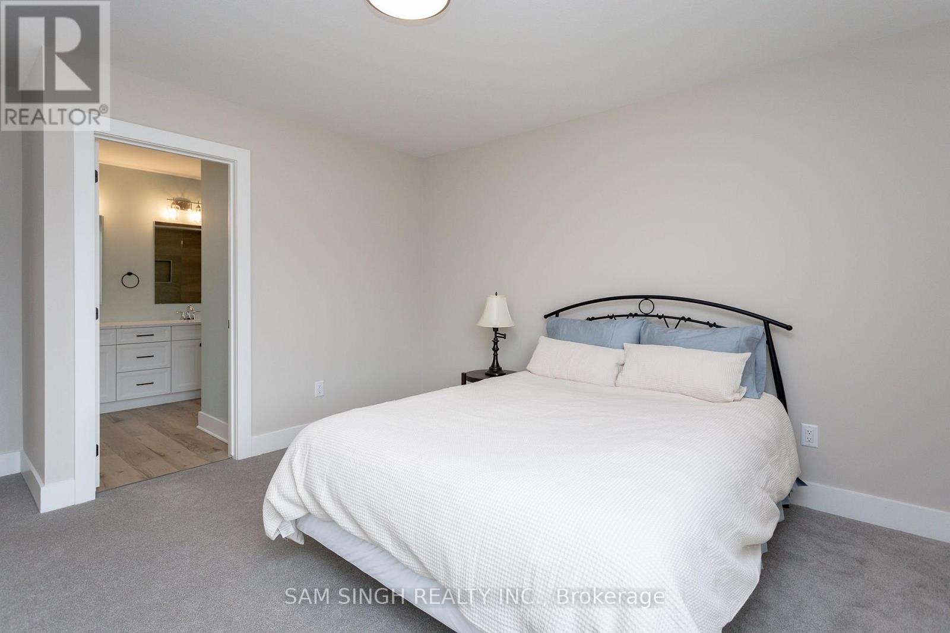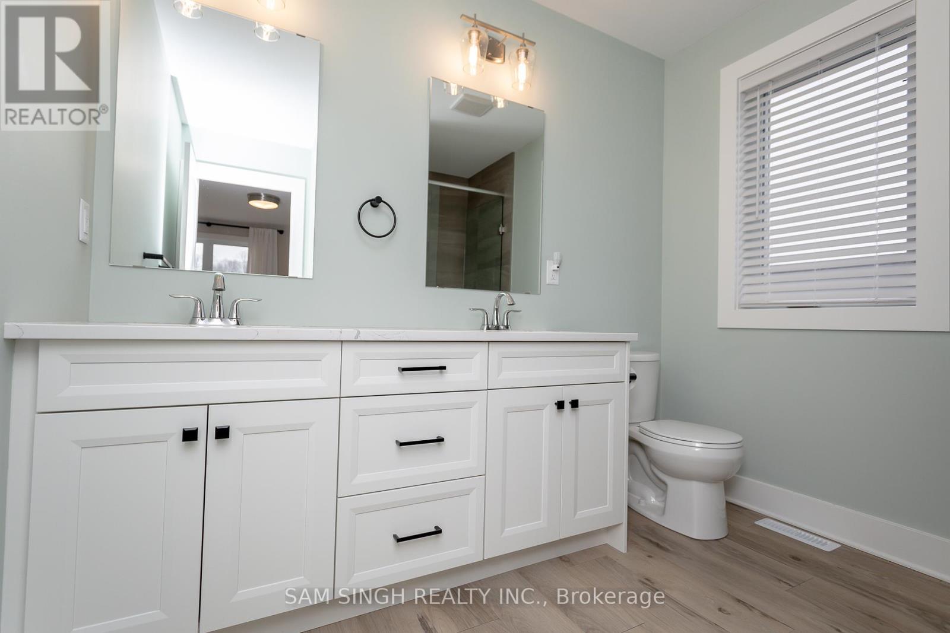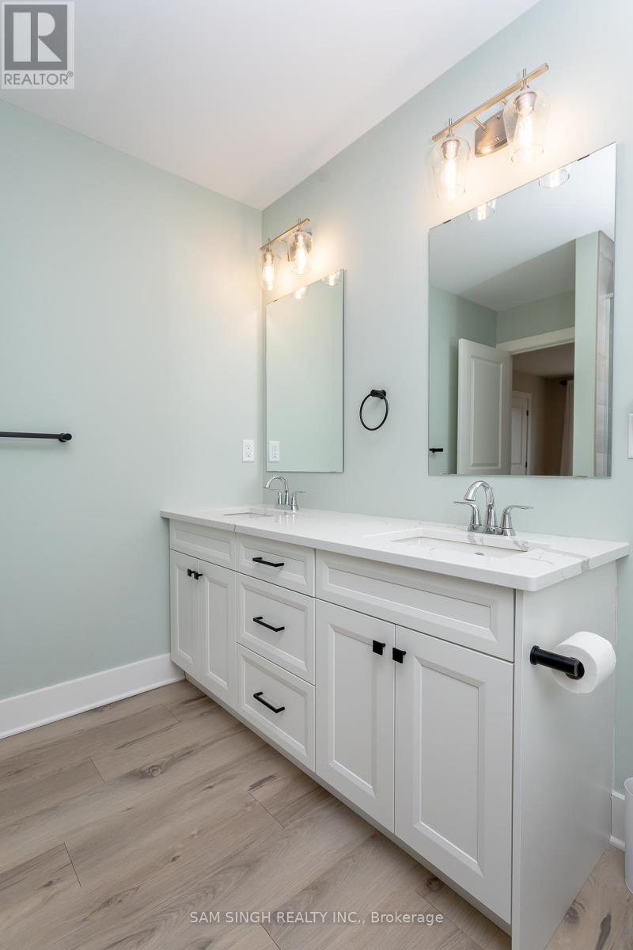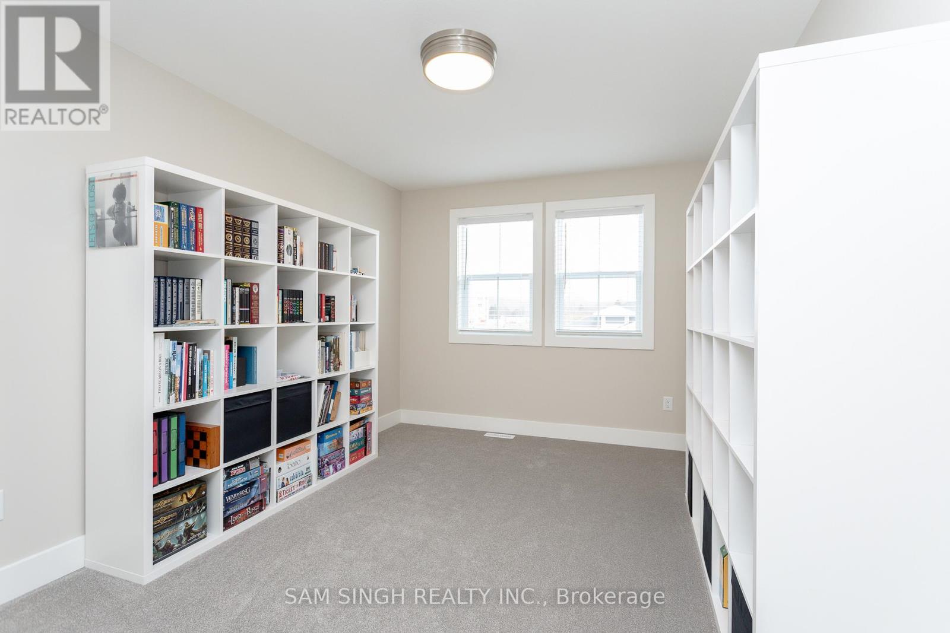4 Bedroom
3 Bathroom
2000 - 2500 sqft
Fireplace
Central Air Conditioning
Forced Air
$810,000
Life is better at the Beach! Move into one of Southwestern Ontario's bestbeach communities, Kokomo in Port Stanley! This 2022 built home is the SUN modelwhich boasts 2,085 sq ft on 2 storeys of living space. With 4 bedrooms, 2.5 baths,open concept main floor plus a bonus main floor flex room, this home has room foreveryone! Enjoy upgraded countertops, cabinetry, lighting and more! The masterbedroom is a cozy retreat with walk in closet and ensuite with glass enclosedshower. 3 additional bedrooms and 4p bath PLUS laundry complete the upstairsspace. Sit back and enjoy the breeze on the large front porch. Or enjoy the sunthrough the expanse main floor windows and large slider. Homeowners are members tothe private club which features an outdoor pool, fitness center & owners lounge.Plus the community is set to have 12 acres of forest with hiking trails, achildrens playground, pickleball courts, and more. Spend the warm days walking toErie Rest Beach (5min) or Port Stanley main beach and downtown (15min). This homeand community is sure to impress! *some images are enhanced and virtually staged ** This is a linked property.** (id:49187)
Property Details
|
MLS® Number
|
X12101243 |
|
Property Type
|
Single Family |
|
Community Name
|
Rural Central Elgin |
|
Amenities Near By
|
Beach, Marina, Schools |
|
Features
|
Wooded Area, Flat Site |
|
Parking Space Total
|
4 |
|
Structure
|
Porch |
Building
|
Bathroom Total
|
3 |
|
Bedrooms Above Ground
|
4 |
|
Bedrooms Total
|
4 |
|
Age
|
0 To 5 Years |
|
Appliances
|
Dishwasher, Dryer, Stove, Refrigerator |
|
Construction Style Attachment
|
Detached |
|
Cooling Type
|
Central Air Conditioning |
|
Exterior Finish
|
Vinyl Siding, Shingles |
|
Fireplace Present
|
Yes |
|
Fireplace Total
|
1 |
|
Foundation Type
|
Slab |
|
Half Bath Total
|
1 |
|
Heating Fuel
|
Natural Gas |
|
Heating Type
|
Forced Air |
|
Stories Total
|
2 |
|
Size Interior
|
2000 - 2500 Sqft |
|
Type
|
House |
|
Utility Water
|
Municipal Water |
Parking
Land
|
Acreage
|
No |
|
Land Amenities
|
Beach, Marina, Schools |
|
Sewer
|
Sanitary Sewer |
|
Size Depth
|
35 Ft |
|
Size Frontage
|
13 Ft ,8 In |
|
Size Irregular
|
13.7 X 35 Ft |
|
Size Total Text
|
13.7 X 35 Ft |
|
Surface Water
|
Lake/pond |
Rooms
| Level |
Type |
Length |
Width |
Dimensions |
|
Second Level |
Bathroom |
2.4 m |
1.52 m |
2.4 m x 1.52 m |
|
Second Level |
Bathroom |
2.4 m |
1.52 m |
2.4 m x 1.52 m |
|
Second Level |
Bedroom |
3.81 m |
3.81 m |
3.81 m x 3.81 m |
|
Second Level |
Bedroom 2 |
3.04 m |
3.04 m |
3.04 m x 3.04 m |
|
Second Level |
Bedroom 3 |
3.04 m |
4.26 m |
3.04 m x 4.26 m |
|
Second Level |
Bedroom 4 |
3.04 m |
3.65 m |
3.04 m x 3.65 m |
|
Second Level |
Laundry Room |
2.13 m |
0.92 m |
2.13 m x 0.92 m |
|
Main Level |
Kitchen |
3.88 m |
3.04 m |
3.88 m x 3.04 m |
|
Main Level |
Dining Room |
3.87 m |
3.04 m |
3.87 m x 3.04 m |
|
Main Level |
Living Room |
5.06 m |
3.35 m |
5.06 m x 3.35 m |
|
Main Level |
Other |
3.07 m |
3.04 m |
3.07 m x 3.04 m |
|
Main Level |
Bathroom |
1.52 m |
1.52 m |
1.52 m x 1.52 m |
https://www.realtor.ca/real-estate/28208382/110-sandcastle-key-drive-central-elgin-rural-central-elgin

