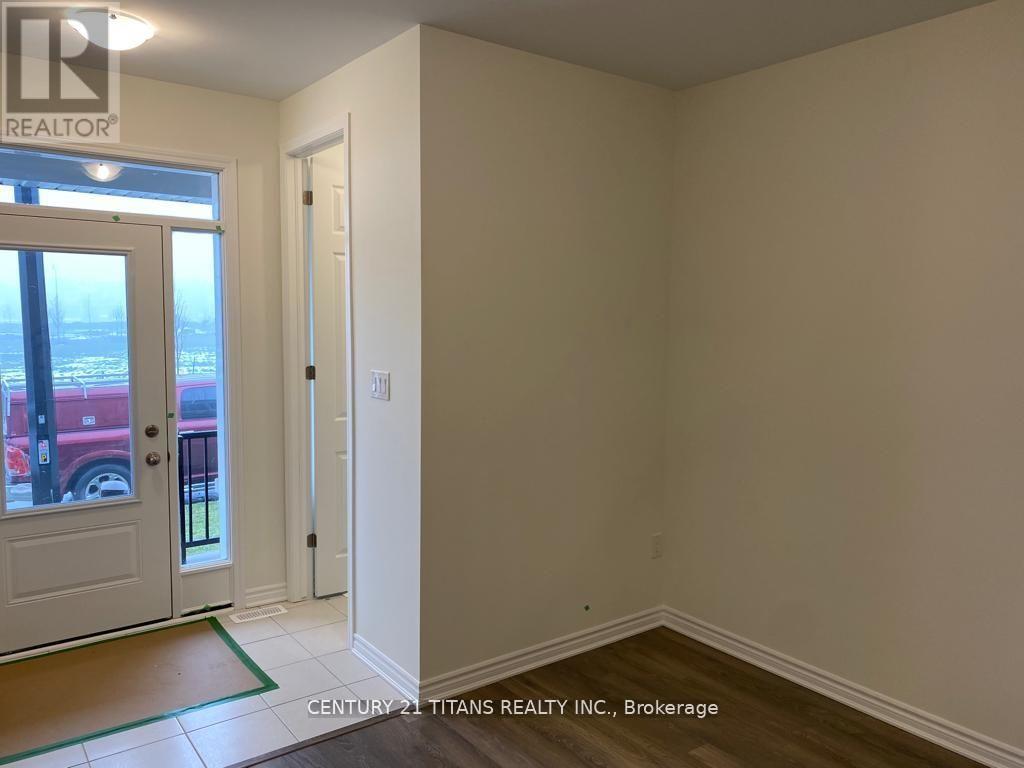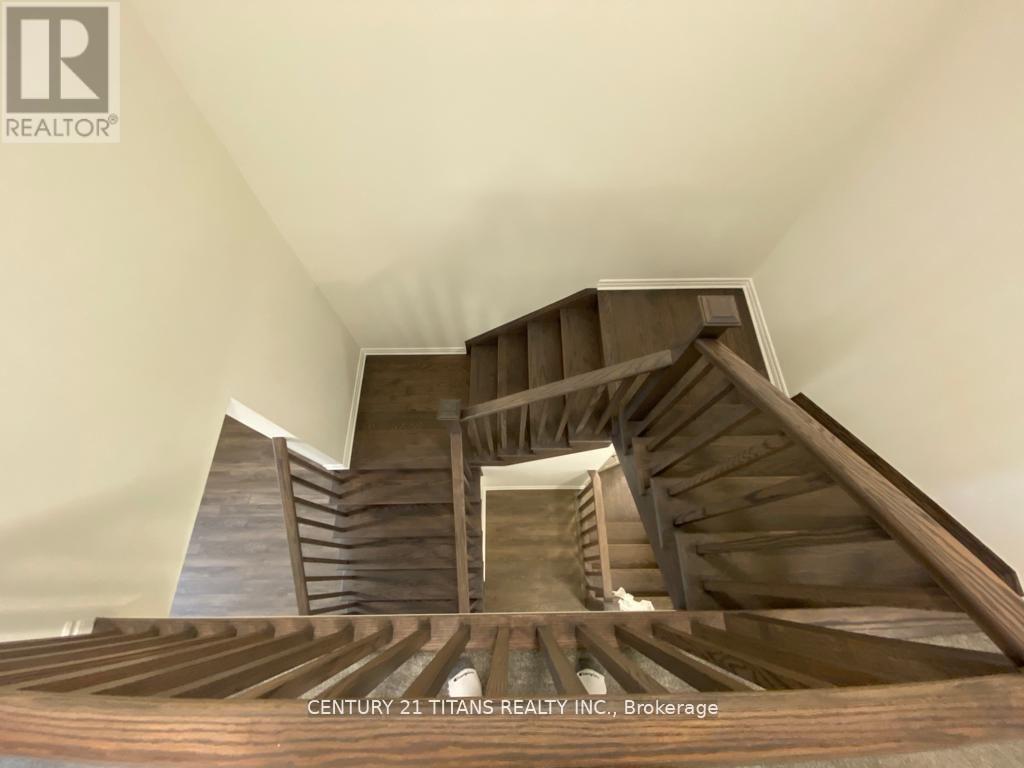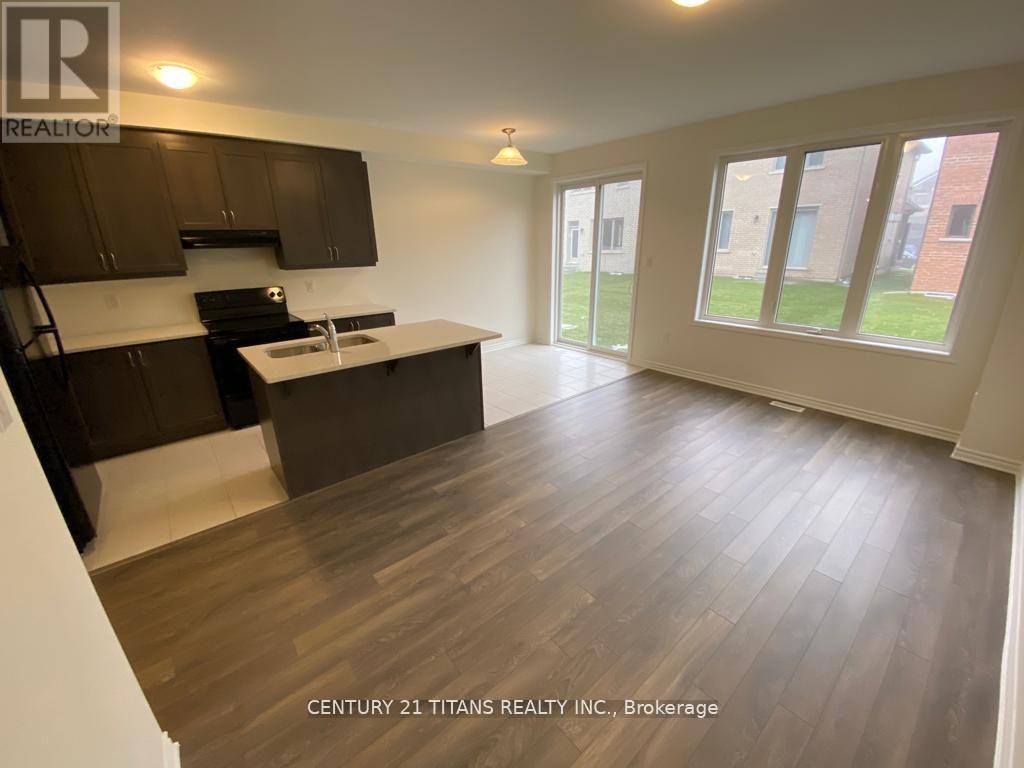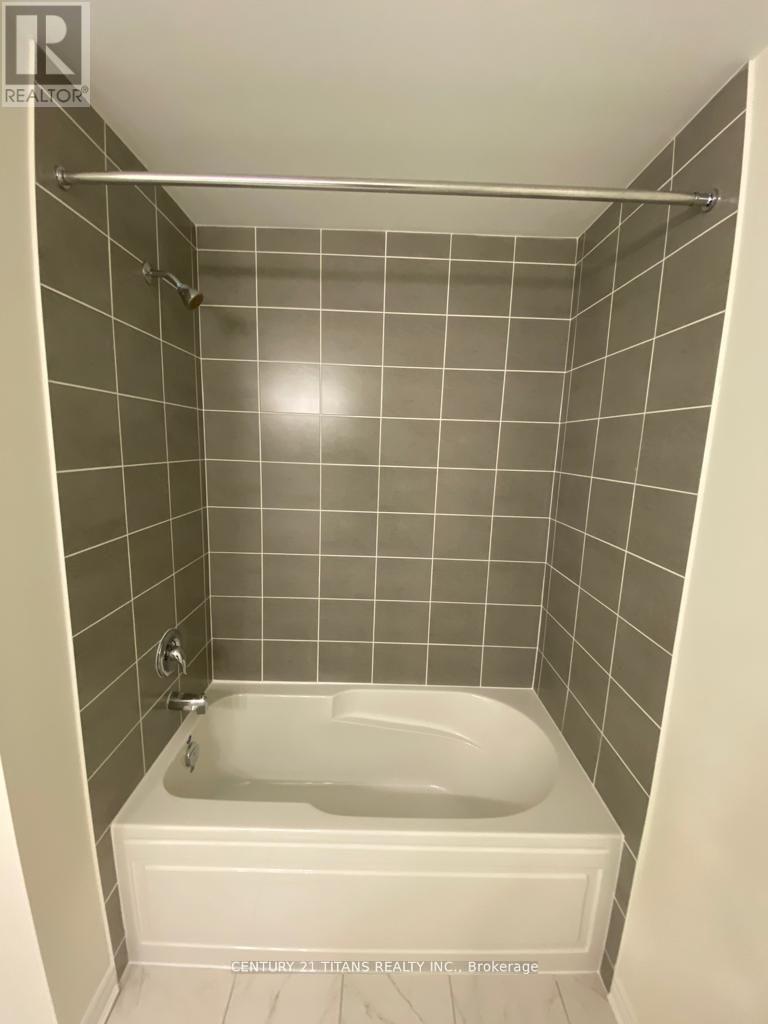4 Bedroom
3 Bathroom
1500 - 2000 sqft
Central Air Conditioning
Forced Air
$3,100 Monthly
Less Than 5 Yrs Built, Beautiful Freehold Townhouse, Available For Lease.-1871 Sqft 4 Bed 2.5 Bath, Fully Energy Star Rated House, 2+1 Parking (No Sidewalk), Kids Park Right In The Front Of House -Upgraded Kitchen Cabinets,Quartz Countertop Through Out. (id:49187)
Property Details
|
MLS® Number
|
W12056041 |
|
Property Type
|
Single Family |
|
Community Name
|
Northwest Brampton |
|
Amenities Near By
|
Public Transit |
|
Parking Space Total
|
3 |
Building
|
Bathroom Total
|
3 |
|
Bedrooms Above Ground
|
4 |
|
Bedrooms Total
|
4 |
|
Age
|
0 To 5 Years |
|
Basement Type
|
Full |
|
Construction Style Attachment
|
Attached |
|
Cooling Type
|
Central Air Conditioning |
|
Exterior Finish
|
Brick, Brick Facing |
|
Flooring Type
|
Hardwood, Ceramic, Carpeted |
|
Foundation Type
|
Poured Concrete |
|
Half Bath Total
|
1 |
|
Heating Fuel
|
Natural Gas |
|
Heating Type
|
Forced Air |
|
Stories Total
|
2 |
|
Size Interior
|
1500 - 2000 Sqft |
|
Type
|
Row / Townhouse |
|
Utility Water
|
Municipal Water |
Parking
Land
|
Acreage
|
No |
|
Land Amenities
|
Public Transit |
|
Sewer
|
Sanitary Sewer |
Rooms
| Level |
Type |
Length |
Width |
Dimensions |
|
Second Level |
Primary Bedroom |
4.78 m |
3.4 m |
4.78 m x 3.4 m |
|
Second Level |
Bedroom 2 |
3.24 m |
3.39 m |
3.24 m x 3.39 m |
|
Second Level |
Bedroom 3 |
3.61 m |
3.52 m |
3.61 m x 3.52 m |
|
Second Level |
Bedroom 4 |
3.58 m |
3.3 m |
3.58 m x 3.3 m |
|
Main Level |
Living Room |
3.5 m |
2.75 m |
3.5 m x 2.75 m |
|
Main Level |
Kitchen |
3.3 m |
2.2 m |
3.3 m x 2.2 m |
|
Main Level |
Eating Area |
2.77 m |
2.2 m |
2.77 m x 2.2 m |
|
Main Level |
Family Room |
5.02 m |
3.2 m |
5.02 m x 3.2 m |
https://www.realtor.ca/real-estate/28106895/11-boat-street-brampton-northwest-brampton-northwest-brampton




























