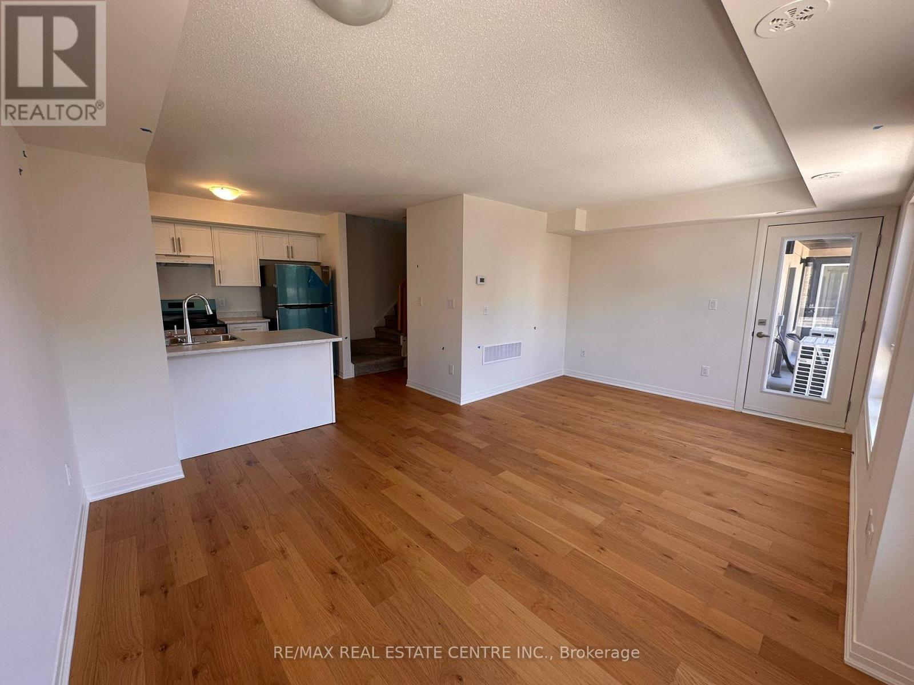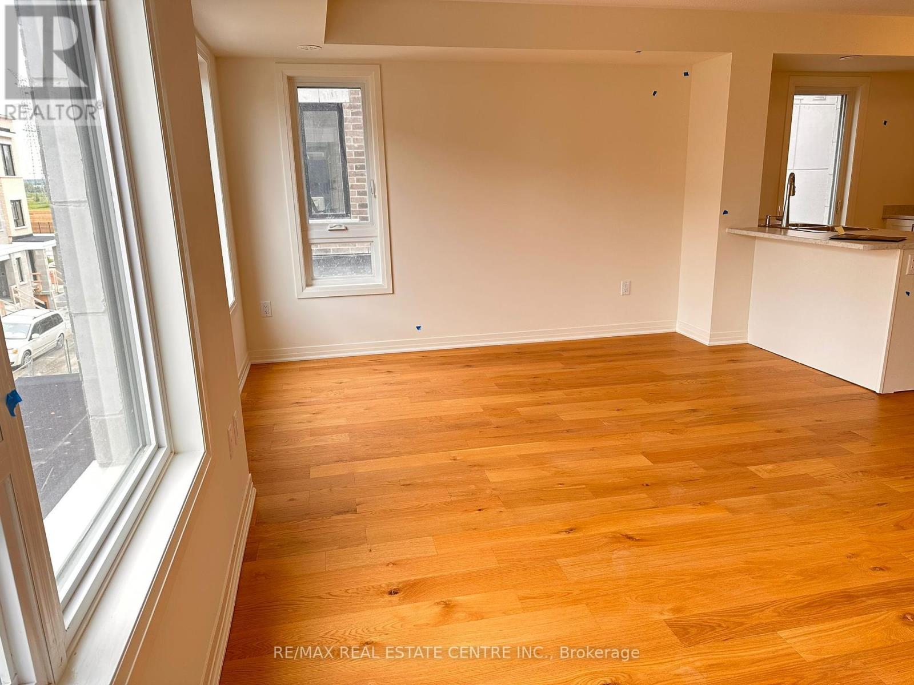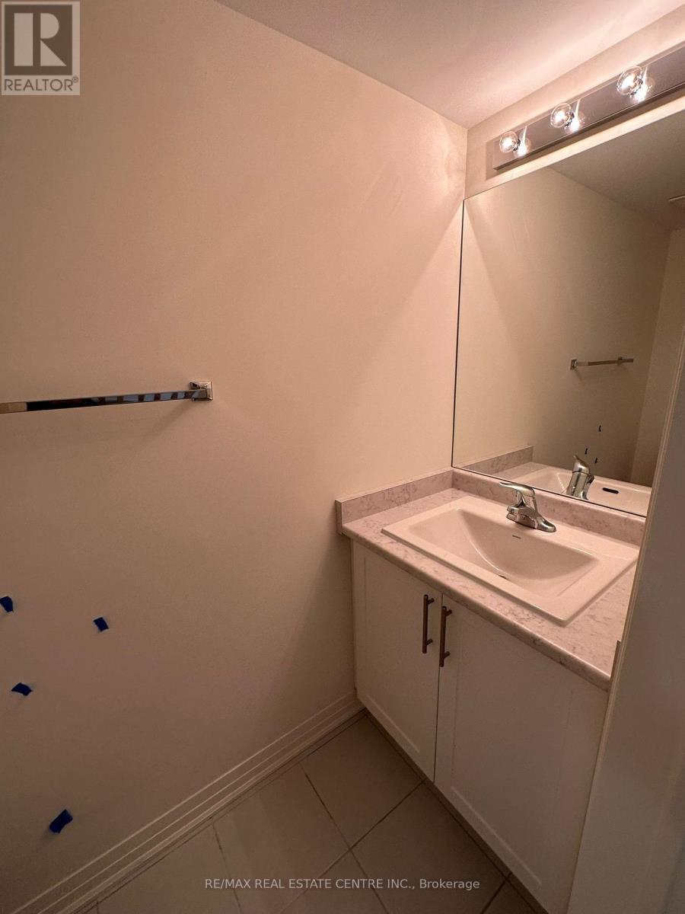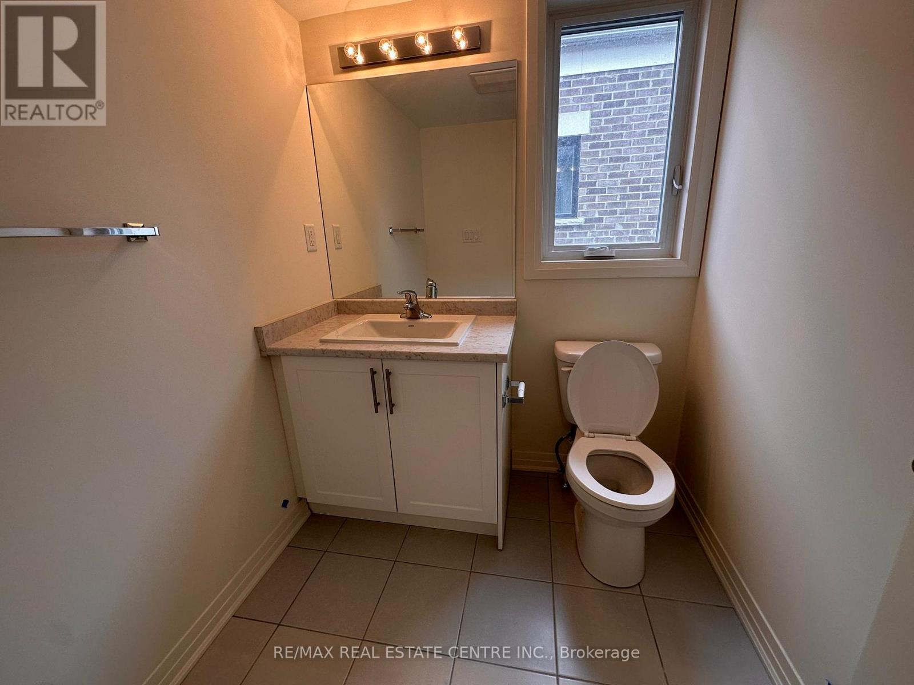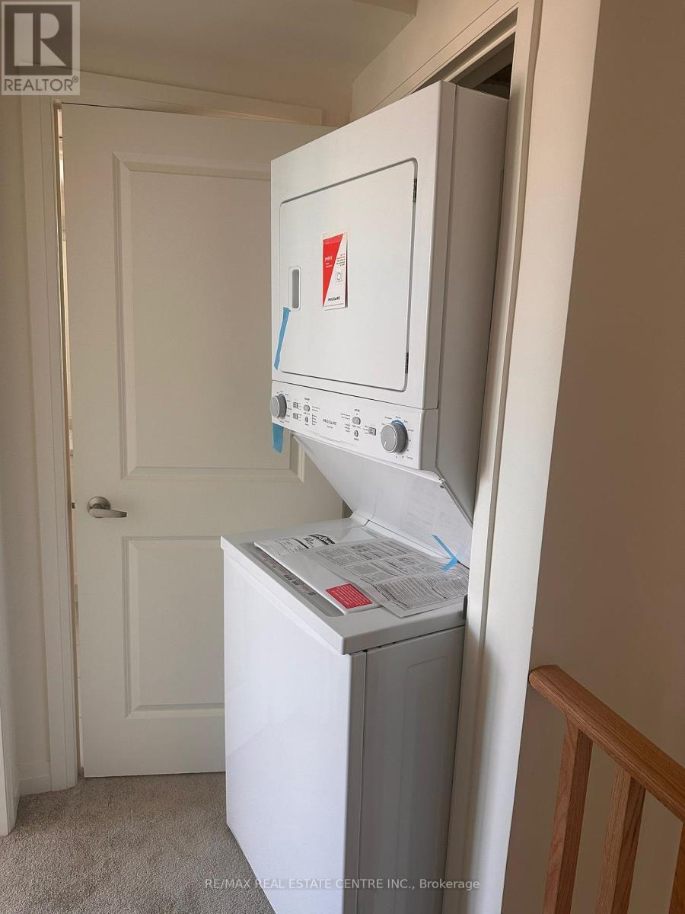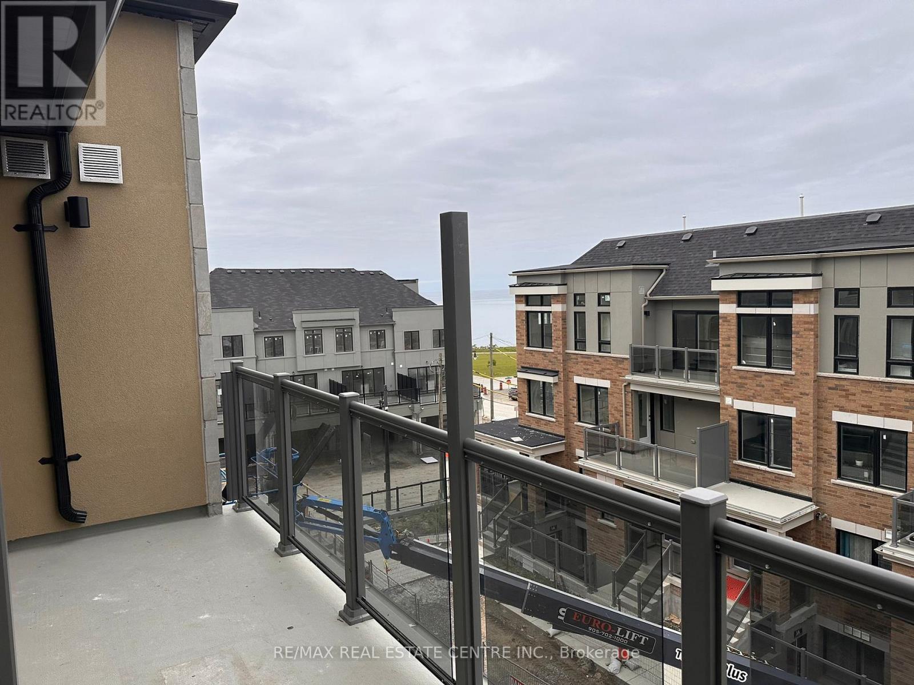2 Bedroom
3 Bathroom
1200 - 1399 sqft
Central Air Conditioning
Forced Air
Waterfront
$2,599 Monthly
Enjoy Living Townhouse Just Steps From The Lake In Great Family Area. Modern Kitchen With New Appliances And Ensuite Laundry Room. 2 Balconies with Lake View. 2 Parking Space (1 In Garage And 1 On Driveway). Ideal For Small Family. Rent This Brand New Never Lived In Lakeside Unit. This Home Features Two Levels, Modern Open Concept Kitchen/Living/Dining Room. Situated Steps from Lake Ontario, the Marina and Walking Trails. Two Bedrooms, Three Bathrooms And Laundry. Spacious Primary Bedroom with Walk-In Closet And 3 Piece Ensuite. Hardwood Flooring, White Kitchen, One bath with Tub one with Standing shower. Walk-Out To A Large Balcony. Garage Access To Uunit Entrance And Two Parking Included. (id:49187)
Property Details
|
MLS® Number
|
E12064765 |
|
Property Type
|
Single Family |
|
Community Name
|
Bowmanville |
|
Amenities Near By
|
Beach, Hospital, Marina |
|
Community Features
|
Pet Restrictions, Community Centre |
|
Parking Space Total
|
2 |
|
Water Front Type
|
Waterfront |
Building
|
Bathroom Total
|
3 |
|
Bedrooms Above Ground
|
2 |
|
Bedrooms Total
|
2 |
|
Age
|
New Building |
|
Amenities
|
Visitor Parking |
|
Appliances
|
Dishwasher, Dryer, Stove, Washer, Refrigerator |
|
Cooling Type
|
Central Air Conditioning |
|
Exterior Finish
|
Brick |
|
Flooring Type
|
Tile, Hardwood, Carpeted |
|
Half Bath Total
|
1 |
|
Heating Fuel
|
Natural Gas |
|
Heating Type
|
Forced Air |
|
Size Interior
|
1200 - 1399 Sqft |
|
Type
|
Row / Townhouse |
Parking
Land
|
Acreage
|
No |
|
Land Amenities
|
Beach, Hospital, Marina |
|
Surface Water
|
Lake/pond |
Rooms
| Level |
Type |
Length |
Width |
Dimensions |
|
Second Level |
Kitchen |
2.56 m |
2.94 m |
2.56 m x 2.94 m |
|
Second Level |
Living Room |
3.57 m |
5.42 m |
3.57 m x 5.42 m |
|
Second Level |
Dining Room |
3.57 m |
5.42 m |
3.57 m x 5.42 m |
|
Third Level |
Primary Bedroom |
3.6 m |
3.66 m |
3.6 m x 3.66 m |
|
Third Level |
Bedroom 2 |
2.96 m |
2.93 m |
2.96 m x 2.93 m |
|
Third Level |
Bathroom |
3 m |
3 m |
3 m x 3 m |
|
Main Level |
Foyer |
2 m |
2 m |
2 m x 2 m |
https://www.realtor.ca/real-estate/28127003/10c-lookout-drive-clarington-bowmanville-bowmanville

