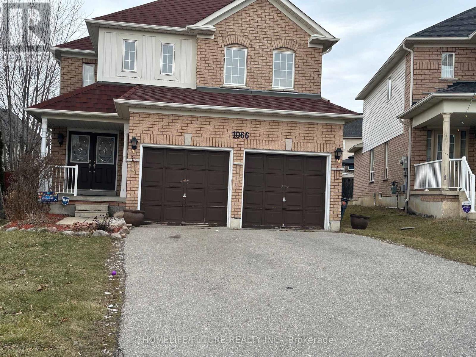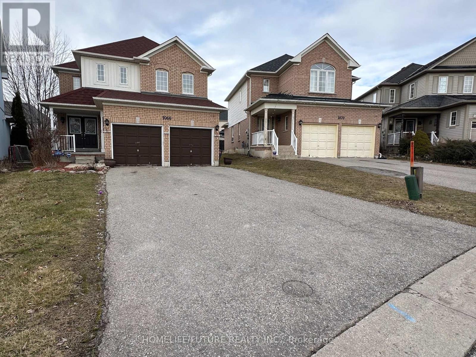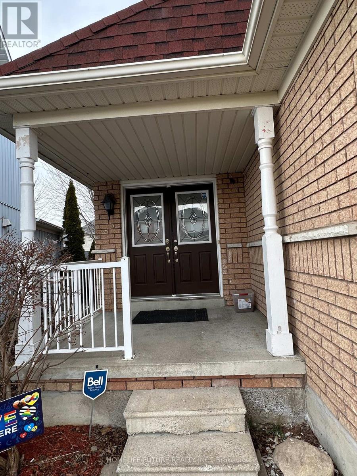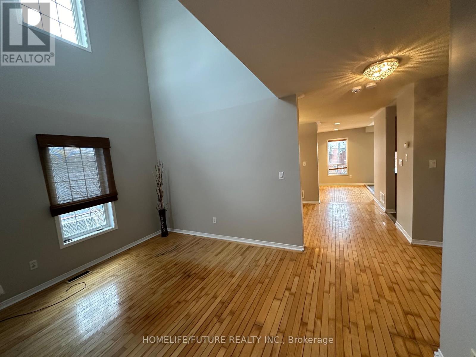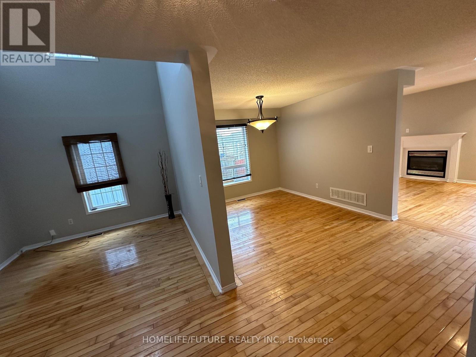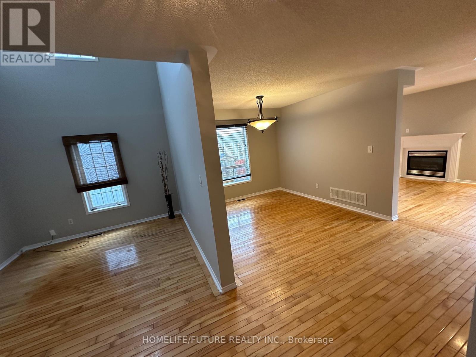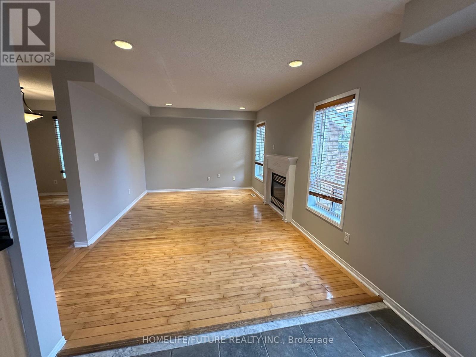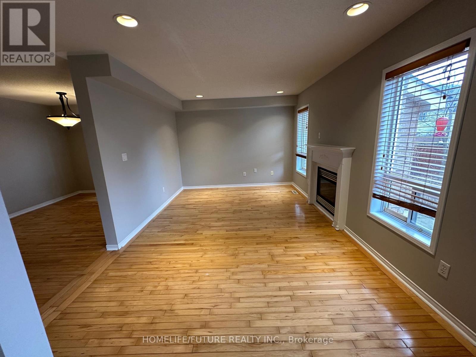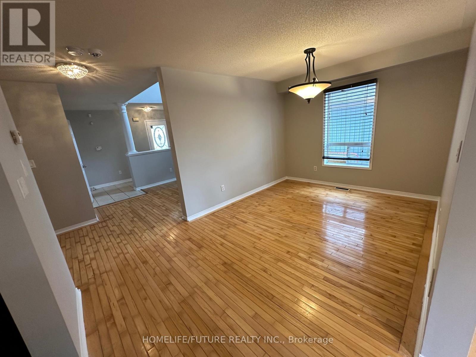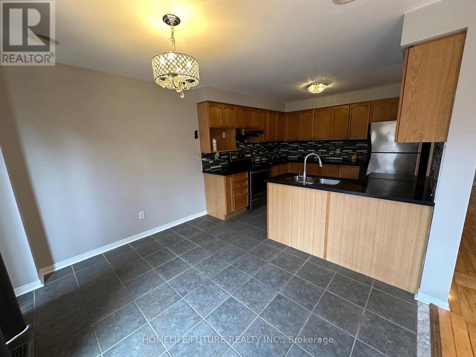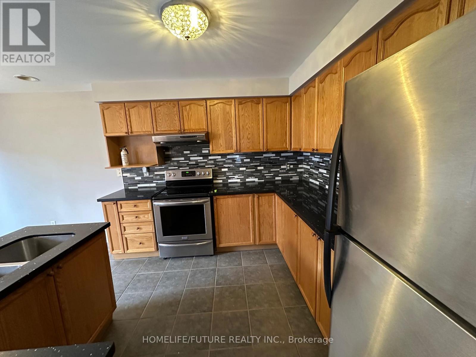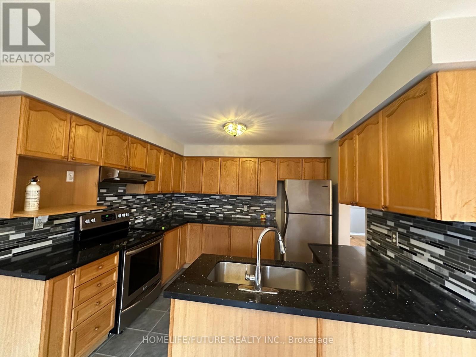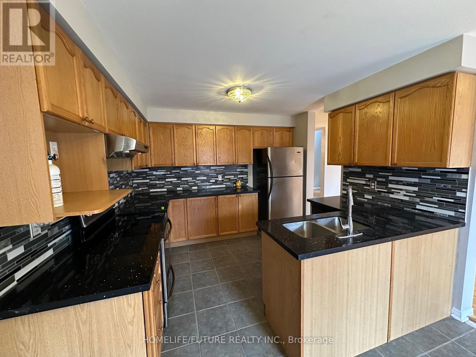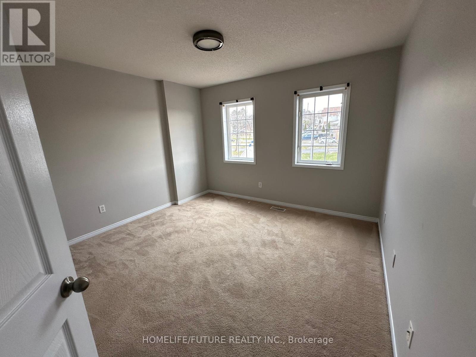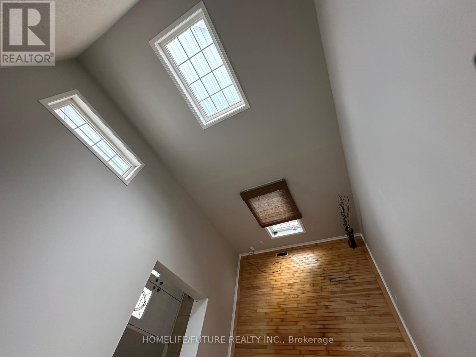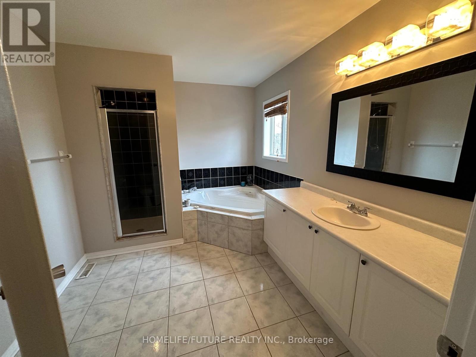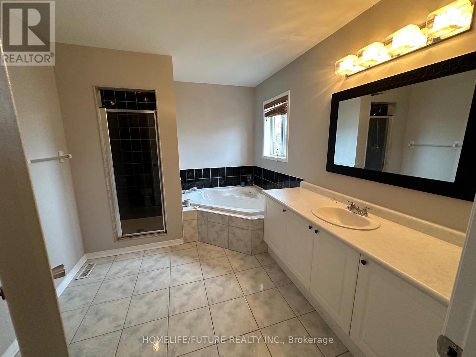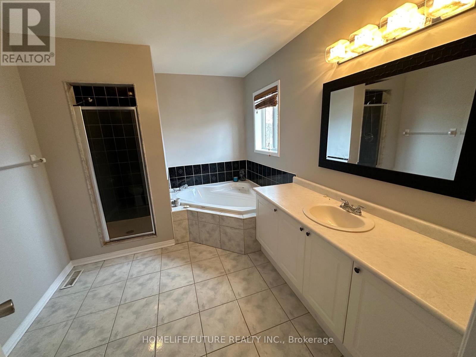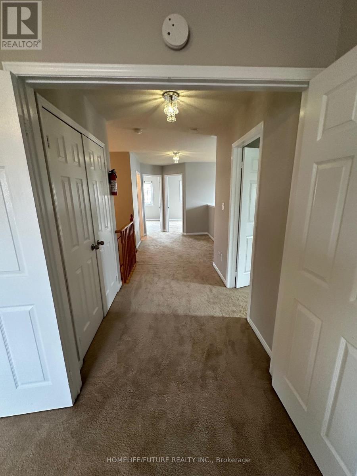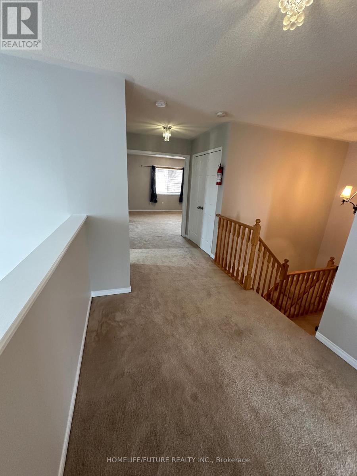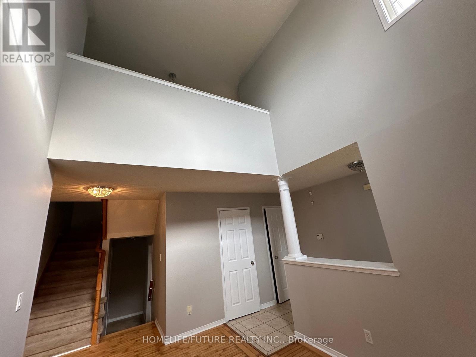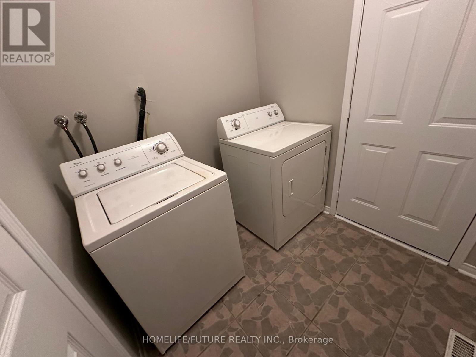519.240.3380
stacey@makeamove.ca
1066 Keswick Court Oshawa (Pinecrest), Ontario L1K 2V2
4 Bedroom
3 Bathroom
Fireplace
Central Air Conditioning
Forced Air
$3,100 Monthly
Beautiful 4 Bedroom Detached Home In The Pinecrest Neighbourhood Of North Oshawa! Lease For Main And 2nd Floor. Beautiful Hardwood Throughout Main Floor. Bright And Spacious Eat In Kitchen Boasts Tons Of Storage, S/S Appliances And Walk Out To Deck/Yard. Great Sized Bedrooms. Large Master With 5 Pc Ensuite And Walk In Closet. Large Backyard Great For Entertaining. Close To Uoit, Future 1.5 Million Sqft Mall, Highways 407, 412 & 401. (id:49187)
Property Details
| MLS® Number | E12064311 |
| Property Type | Single Family |
| Neigbourhood | Pinecrest |
| Community Name | Pinecrest |
| Parking Space Total | 4 |
Building
| Bathroom Total | 3 |
| Bedrooms Above Ground | 4 |
| Bedrooms Total | 4 |
| Age | 16 To 30 Years |
| Appliances | Garage Door Opener Remote(s), Dryer, Washer, Window Coverings |
| Construction Style Attachment | Detached |
| Cooling Type | Central Air Conditioning |
| Exterior Finish | Brick, Vinyl Siding |
| Fireplace Present | Yes |
| Flooring Type | Hardwood, Ceramic, Carpeted |
| Foundation Type | Concrete |
| Half Bath Total | 1 |
| Heating Fuel | Natural Gas |
| Heating Type | Forced Air |
| Stories Total | 2 |
| Type | House |
| Utility Water | Municipal Water |
Parking
| Garage |
Land
| Acreage | No |
| Sewer | Sanitary Sewer |
Rooms
| Level | Type | Length | Width | Dimensions |
|---|---|---|---|---|
| Second Level | Primary Bedroom | 4.18 m | 4.75 m | 4.18 m x 4.75 m |
| Second Level | Bedroom 2 | 3.05 m | 3.79 m | 3.05 m x 3.79 m |
| Second Level | Bedroom 3 | 4.18 m | 4.73 m | 4.18 m x 4.73 m |
| Second Level | Bedroom 4 | 3.42 m | 3.95 m | 3.42 m x 3.95 m |
| Main Level | Living Room | 2.67 m | 4.21 m | 2.67 m x 4.21 m |
| Main Level | Dining Room | 2.97 m | 4.62 m | 2.97 m x 4.62 m |
| Main Level | Family Room | 4.22 m | 3.29 m | 4.22 m x 3.29 m |
| Main Level | Kitchen | 5.75 m | 3.28 m | 5.75 m x 3.28 m |
https://www.realtor.ca/real-estate/28126032/1066-keswick-court-oshawa-pinecrest-pinecrest

