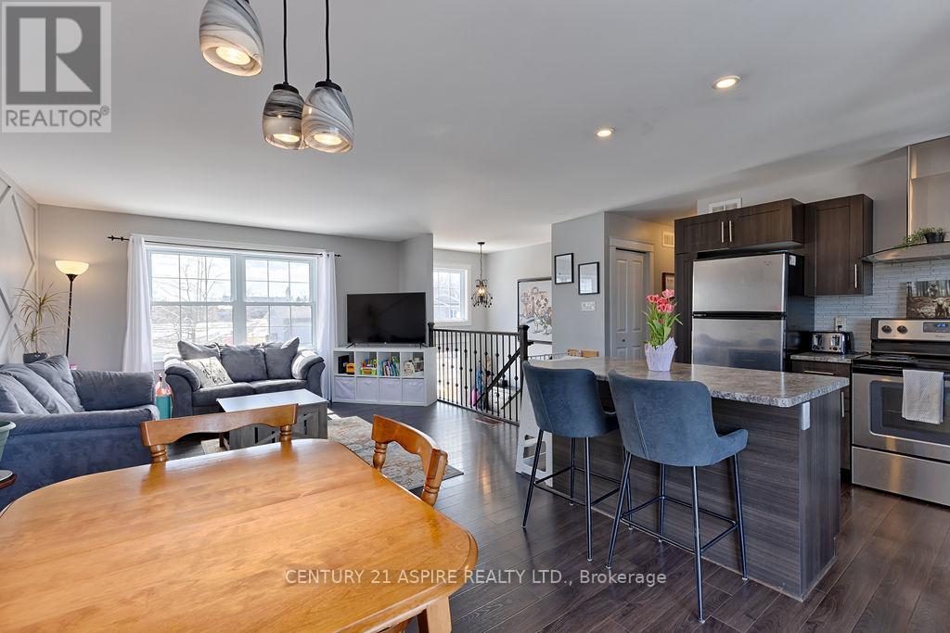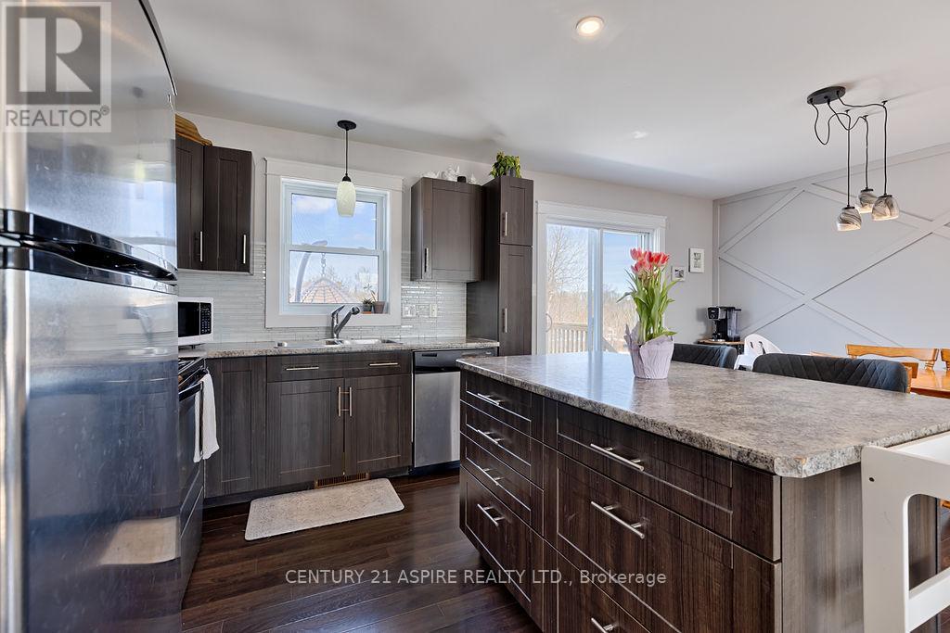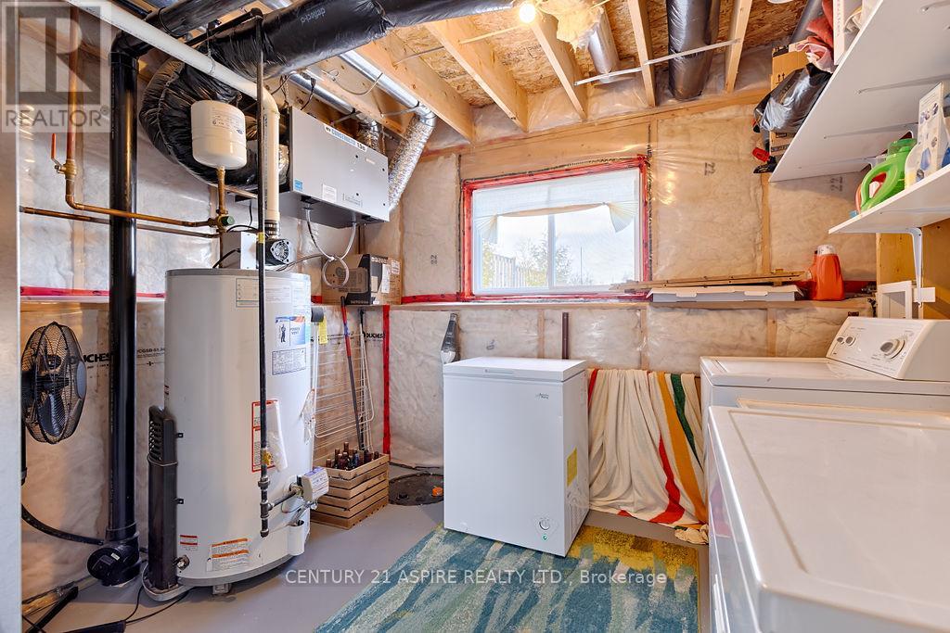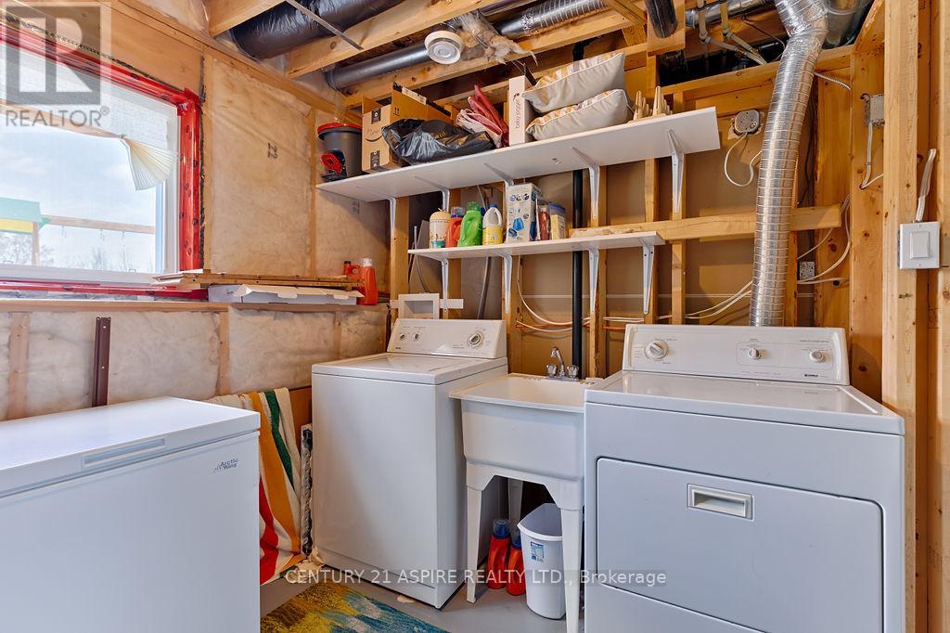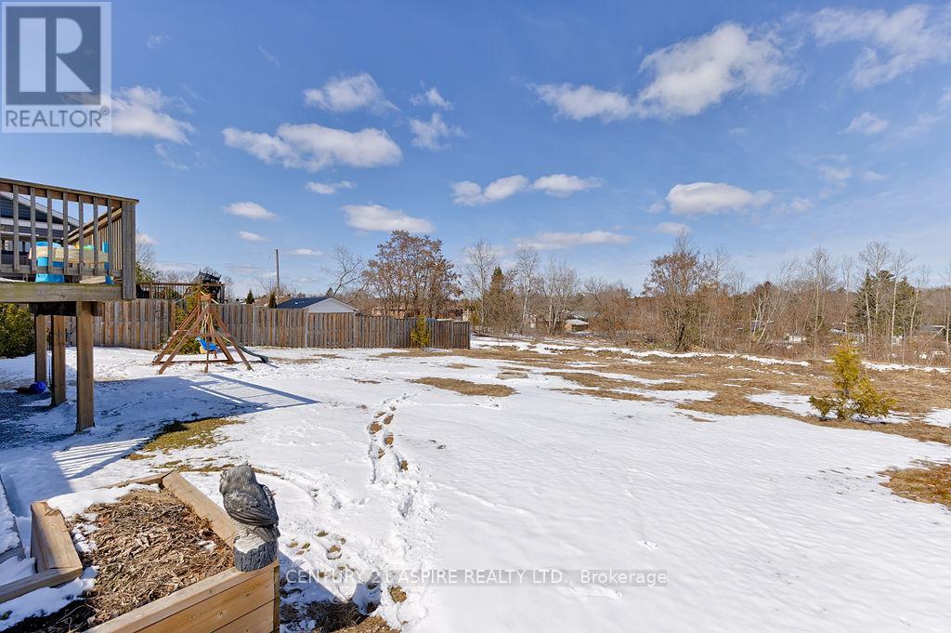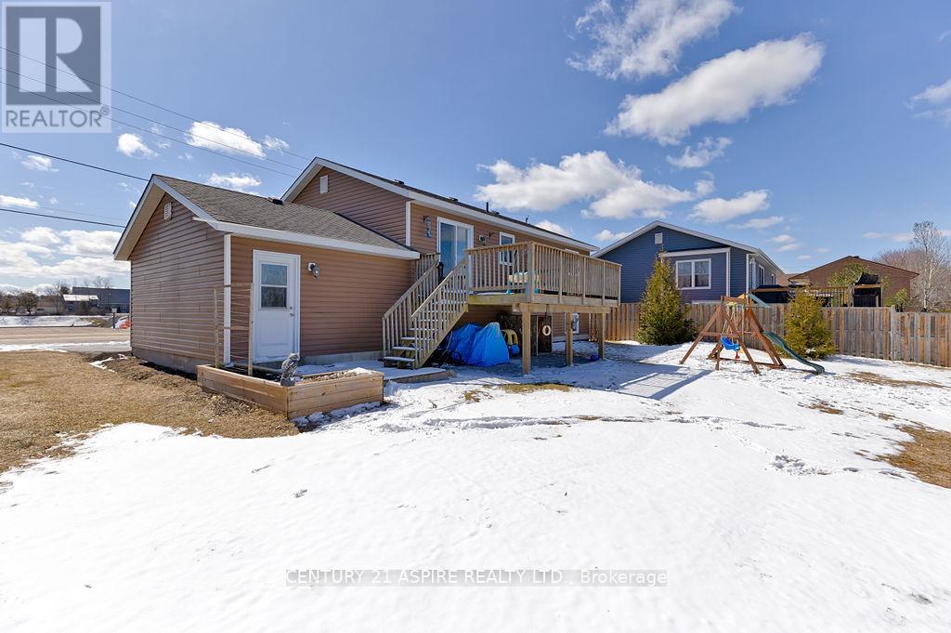3 Bedroom
2 Bathroom
700 - 1100 sqft
Raised Bungalow
Forced Air
$484,900
Pride of ownership is found at this 2012 Hi Ranch style, one-owner home. Located in an amazing neighbourhood just steps to a municipal park, short walk to beach, playground and shopping and restaurants. Tastefully decorated with modern light fixtures, feature wall in the Living Room, and with a neutral paint palette, this open concept home is inviting and stylish. Kitchen features stainless steel appliances including a modern range hood, eat-at island with bar stools and plenty of cabinets and counterspace. Dining area overlooks large deck and spacious backyard. The main floor is also home to full bath and2 good sized bedrooms. In the basement you will find additional storage in laundry/utility room, a 3rdbedroom with large closet organizer, cozy rec room and 2nd 4pc bathroom. Outside enjoy two decks, landscaped yards and a single attached garage. This home could be yours! Look than buy! (id:49187)
Property Details
|
MLS® Number
|
X12076701 |
|
Property Type
|
Single Family |
|
Community Name
|
520 - Petawawa |
|
Parking Space Total
|
3 |
Building
|
Bathroom Total
|
2 |
|
Bedrooms Above Ground
|
2 |
|
Bedrooms Below Ground
|
1 |
|
Bedrooms Total
|
3 |
|
Appliances
|
Water Heater, Dryer, Hood Fan, Stove, Washer |
|
Architectural Style
|
Raised Bungalow |
|
Basement Development
|
Finished |
|
Basement Type
|
Full (finished) |
|
Construction Style Attachment
|
Detached |
|
Exterior Finish
|
Vinyl Siding |
|
Foundation Type
|
Block |
|
Heating Fuel
|
Natural Gas |
|
Heating Type
|
Forced Air |
|
Stories Total
|
1 |
|
Size Interior
|
700 - 1100 Sqft |
|
Type
|
House |
|
Utility Water
|
Municipal Water |
Parking
Land
|
Acreage
|
No |
|
Sewer
|
Sanitary Sewer |
|
Size Depth
|
162 Ft ,8 In |
|
Size Frontage
|
65 Ft ,10 In |
|
Size Irregular
|
65.9 X 162.7 Ft |
|
Size Total Text
|
65.9 X 162.7 Ft |
https://www.realtor.ca/real-estate/28154074/1061-victoria-street-petawawa-520-petawawa









