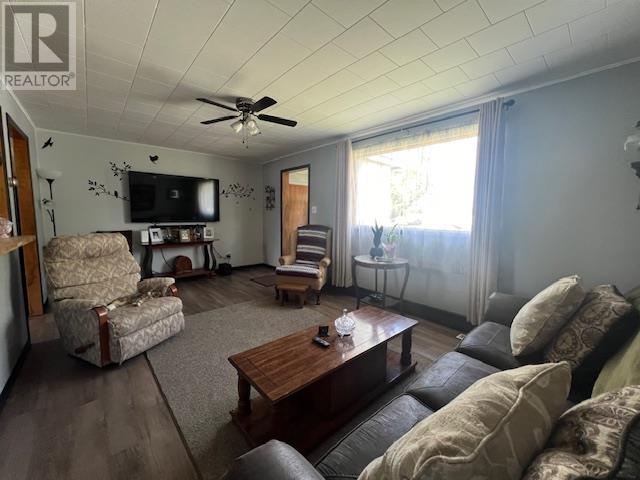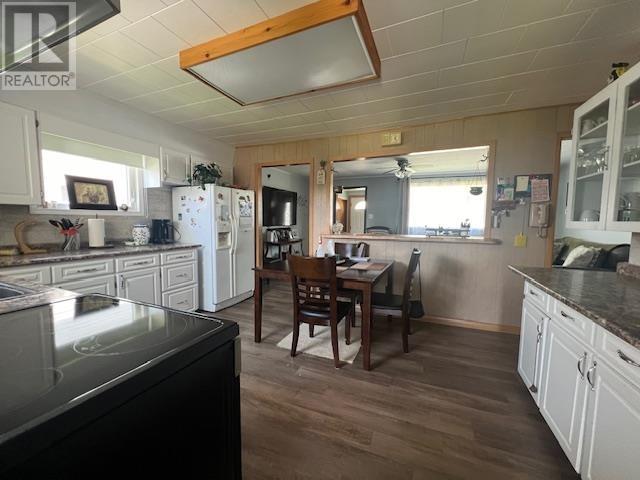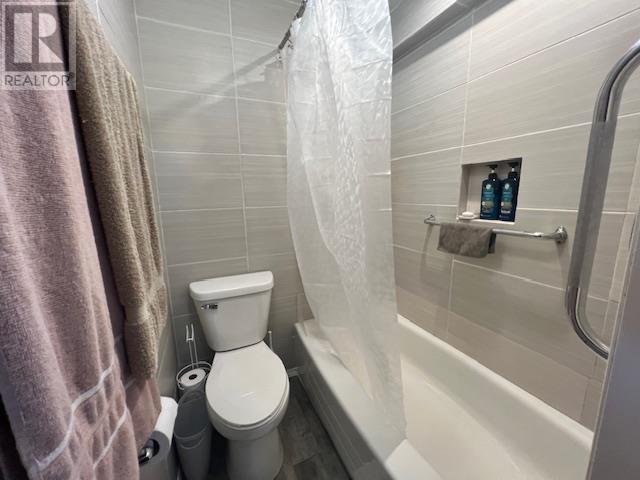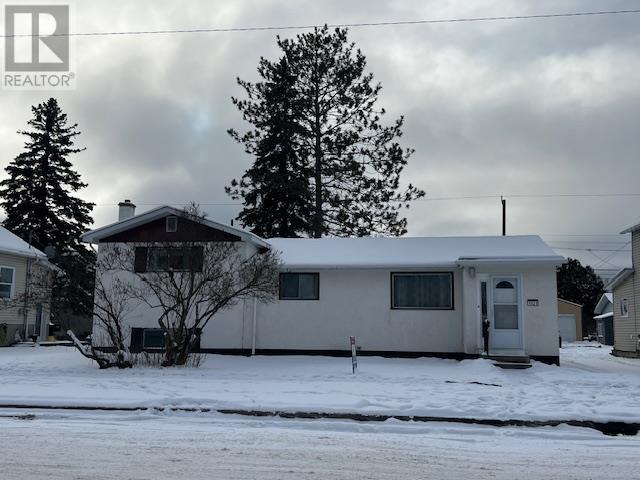3 Bedroom
3 Bathroom
1360 sqft
Fireplace
Central Air Conditioning
Forced Air, Wood Stove
$322,500
New Listing: Are you looking to accommodate 1, 2, or maybe 3 generations? This is family living with a comfortable layout to do just that! Easy living for multi generational family groups yet cozy enough for a small family too. This one offers both privacy and family fun for all ages. Approximately 1700 sq ft of living area, well-distributed across multiple levels. Main floor includes an eat in kitchen with all appliances, living room, bedroom, an office which could be a third bedroom, a full bathroom and laundry. The upper level has a private and peaceful primary bedroom featuring a 4-piece ensuite bath and a family room/den/nursery with patio doors leading to a large deck overlooking the backyard. The lower level features a large rec room that’s perfect for entertainment or relaxing and this could easily be a super nanny/granny/teen area with a convenient 2 piece bath. All of this is situated on a large lot 72.5 x 130, providing ample yard and garden area and lane access adding convenience and function with direct access to the garage with attached double carport and additional storage area. Come have a look, see if this fits your family’s needs! With summer just around the corner - call today and plan your move! RRD (id:49187)
Property Details
|
MLS® Number
|
TB250677 |
|
Property Type
|
Single Family |
|
Community Name
|
Fort Frances |
|
Communication Type
|
High Speed Internet |
|
Storage Type
|
Storage Shed |
|
Structure
|
Deck, Patio(s), Shed |
Building
|
Bathroom Total
|
3 |
|
Bedrooms Above Ground
|
3 |
|
Bedrooms Total
|
3 |
|
Appliances
|
Dishwasher, Stove, Dryer, Refrigerator, Washer |
|
Basement Development
|
Finished |
|
Basement Type
|
Crawl Space, Partial (finished) |
|
Construction Style Attachment
|
Detached |
|
Construction Style Split Level
|
Sidesplit |
|
Cooling Type
|
Central Air Conditioning |
|
Exterior Finish
|
Stucco |
|
Fireplace Present
|
Yes |
|
Fireplace Type
|
Woodstove |
|
Foundation Type
|
Block, Poured Concrete |
|
Half Bath Total
|
1 |
|
Heating Fuel
|
Electric, Natural Gas |
|
Heating Type
|
Forced Air, Wood Stove |
|
Size Interior
|
1360 Sqft |
|
Utility Water
|
Municipal Water |
Parking
|
Garage
|
|
|
Carport
|
|
|
Detached Garage
|
|
|
Rear
|
|
Land
|
Access Type
|
Road Access |
|
Acreage
|
No |
|
Sewer
|
Sanitary Sewer |
|
Size Depth
|
130 Ft |
|
Size Frontage
|
72.5000 |
|
Size Total Text
|
Under 1/2 Acre |
Rooms
| Level |
Type |
Length |
Width |
Dimensions |
|
Second Level |
Primary Bedroom |
|
|
11.6 x 11.4 |
|
Second Level |
Family Room |
|
|
11.11 x 10.9 |
|
Second Level |
Ensuite |
|
|
4 Piece |
|
Basement |
Recreation Room |
|
|
22 x 11 |
|
Basement |
Bathroom |
|
|
2 Piece |
|
Main Level |
Living Room |
|
|
19 x 11.9 |
|
Main Level |
Kitchen |
|
|
19 x 11 |
|
Main Level |
Bedroom |
|
|
11 x 9 |
|
Main Level |
Office |
|
|
11 x 9.10 |
|
Main Level |
Bathroom |
|
|
4 Piece |
Utilities
|
Cable
|
Available |
|
Electricity
|
Available |
|
Natural Gas
|
Available |
|
Telephone
|
Available |
https://www.realtor.ca/real-estate/28113535/1021-third-st-fort-frances-fort-frances























