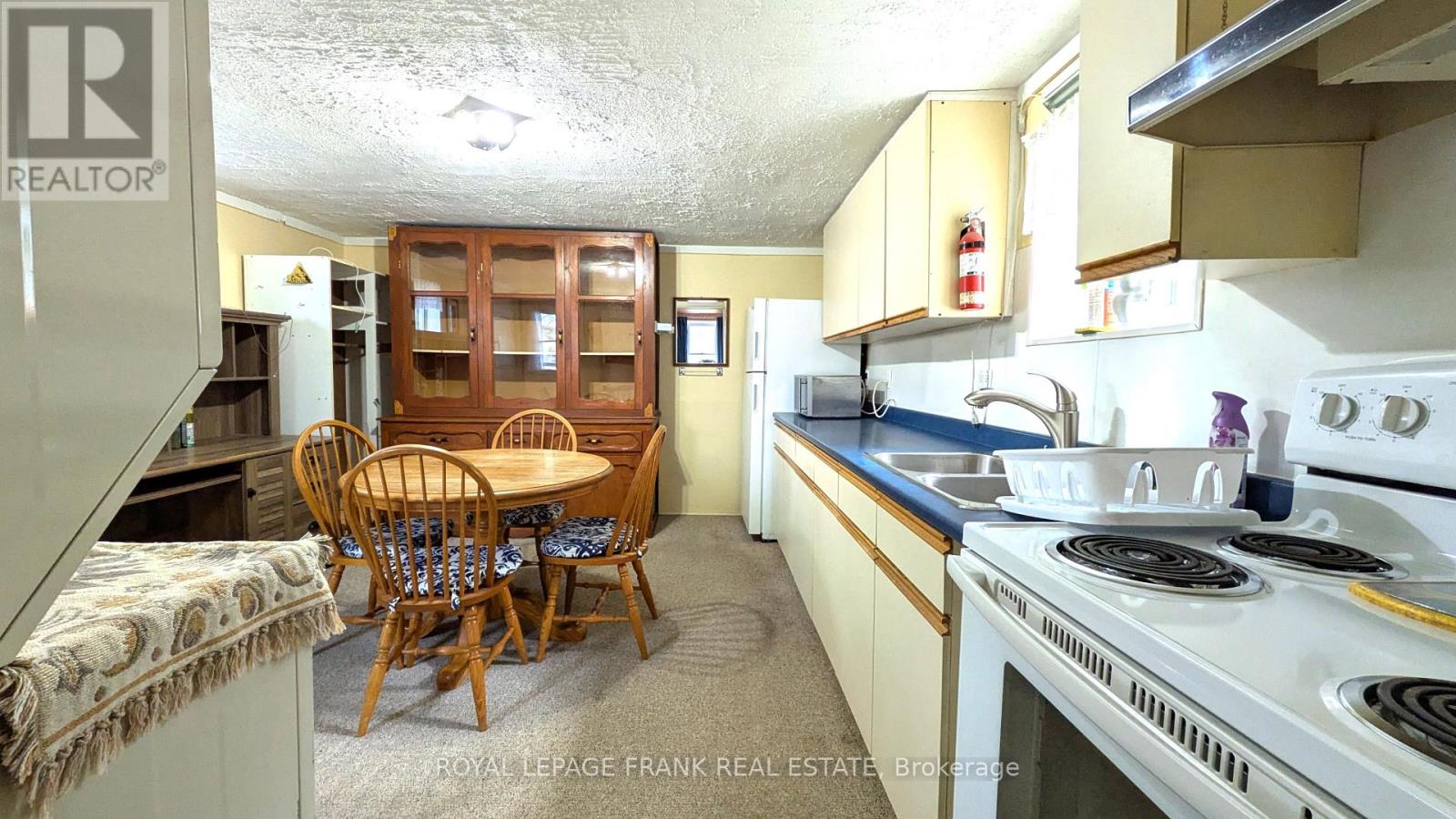2 Bedroom
1 Bathroom
700 - 1100 sqft
Central Air Conditioning
Forced Air
$379,900
Attention first time home buyers! This well cared for 2 Bdrm home features many upgrades which includes vinyl siding, windows, 100 AMP breakers, metal roof. Property also features an eat-in Kitchen with a massive wooden hutch, original hardwood bannister, an original picture window with stained glass accent. Main floor rooms could be reconfigured to make a large 3rd Bdrm. Lovely large backyard leads to a spectacular 28' x 20' double detached insulated garage with hydro, cement floor and an additional door for larger vehicles. Property also features a large double private paved driveway. This property is in an excellent location within walking distance of shopping, restaurants, most amenities and a quick jaunt to Crowe River, park with trail and entertainment in the summer, and water park for the kids. A short 1.5 km drive to Mag's Landing Public Boat launch offers miles of boating on the Crowe system. Available for immediate possession. (id:49187)
Property Details
|
MLS® Number
|
X12077460 |
|
Property Type
|
Single Family |
|
Community Name
|
Marmora Ward |
|
Amenities Near By
|
Beach, Park, Place Of Worship, Schools |
|
Features
|
Flat Site |
|
Parking Space Total
|
6 |
Building
|
Bathroom Total
|
1 |
|
Bedrooms Above Ground
|
2 |
|
Bedrooms Total
|
2 |
|
Appliances
|
Water Heater, Dryer, Microwave, Stove, Washer, Refrigerator |
|
Basement Type
|
Partial |
|
Construction Style Attachment
|
Detached |
|
Cooling Type
|
Central Air Conditioning |
|
Exterior Finish
|
Vinyl Siding |
|
Foundation Type
|
Stone |
|
Heating Fuel
|
Natural Gas |
|
Heating Type
|
Forced Air |
|
Stories Total
|
2 |
|
Size Interior
|
700 - 1100 Sqft |
|
Type
|
House |
|
Utility Water
|
Municipal Water |
Parking
Land
|
Acreage
|
No |
|
Land Amenities
|
Beach, Park, Place Of Worship, Schools |
|
Sewer
|
Sanitary Sewer |
|
Size Depth
|
169 Ft ,9 In |
|
Size Frontage
|
66 Ft |
|
Size Irregular
|
66 X 169.8 Ft |
|
Size Total Text
|
66 X 169.8 Ft |
|
Zoning Description
|
R1 |
Rooms
| Level |
Type |
Length |
Width |
Dimensions |
|
Second Level |
Primary Bedroom |
3.86 m |
2.51 m |
3.86 m x 2.51 m |
|
Second Level |
Bedroom 2 |
3.86 m |
2.51 m |
3.86 m x 2.51 m |
|
Second Level |
Bathroom |
3.08 m |
2.44 m |
3.08 m x 2.44 m |
|
Main Level |
Kitchen |
4.47 m |
3.91 m |
4.47 m x 3.91 m |
|
Main Level |
Dining Room |
4.29 m |
3.3 m |
4.29 m x 3.3 m |
|
Main Level |
Living Room |
4.77 m |
3.83 m |
4.77 m x 3.83 m |
https://www.realtor.ca/real-estate/28155569/102-forsyth-street-marmora-and-lake-marmora-ward-marmora-ward






































