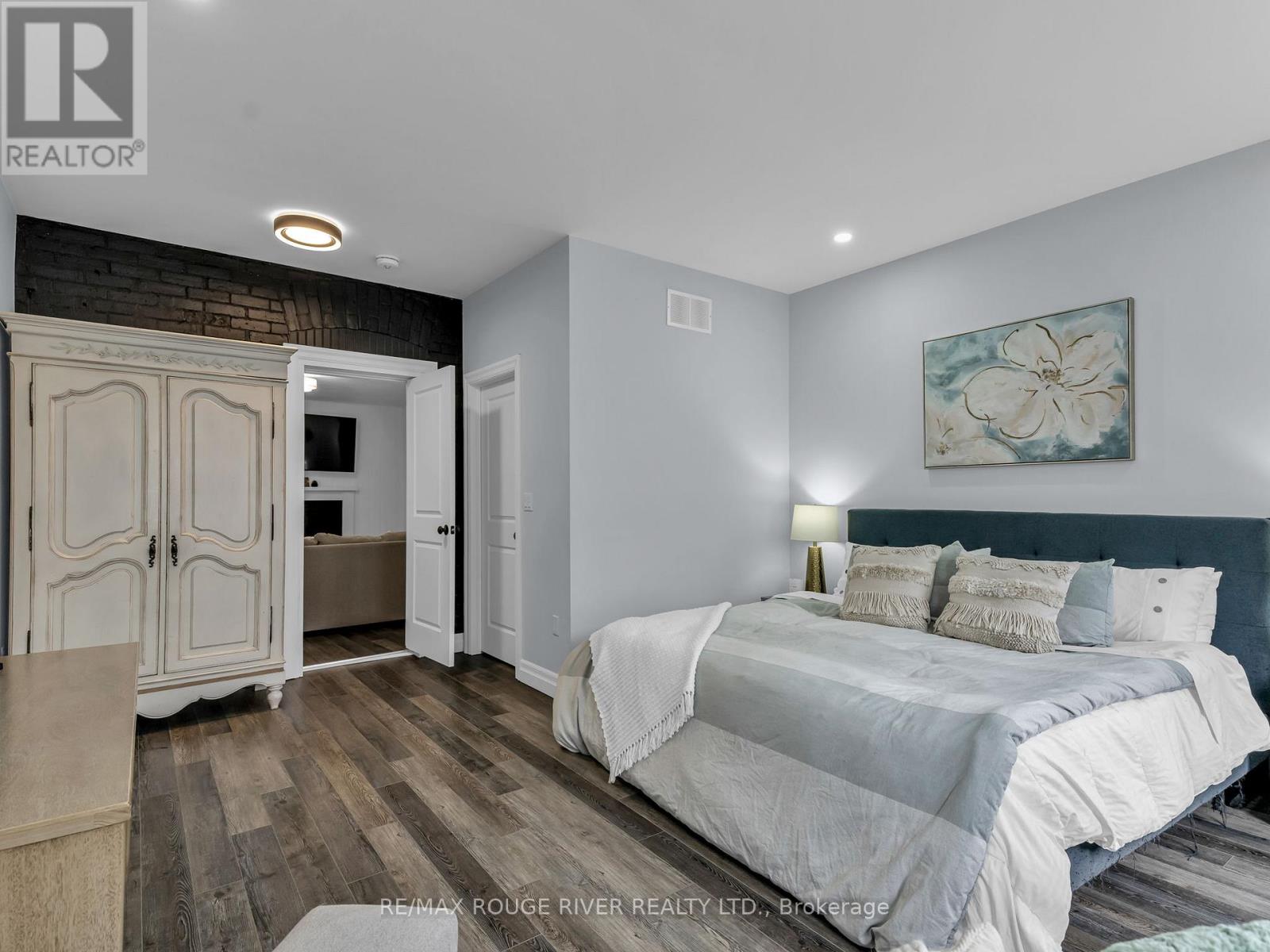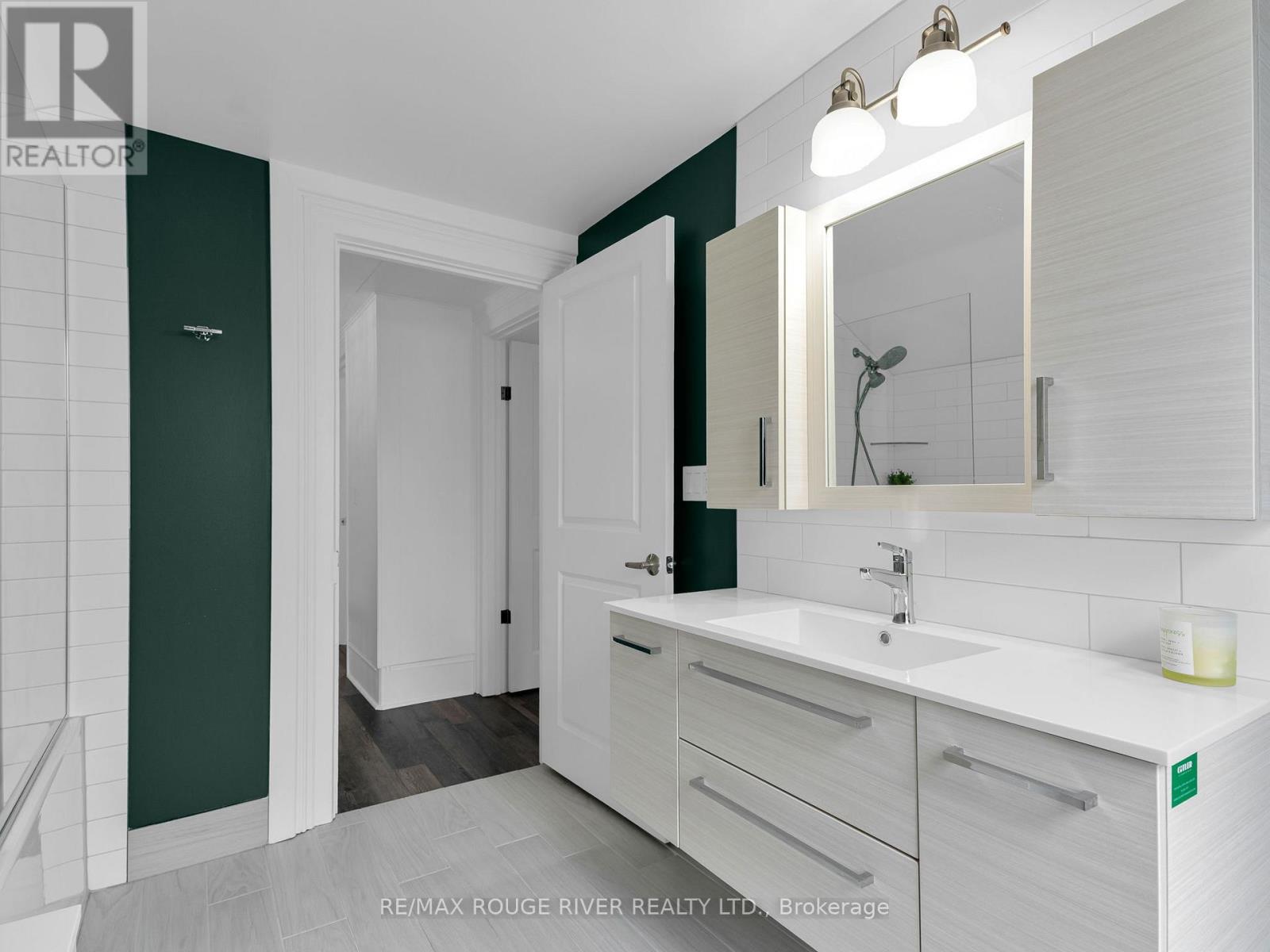4 Bedroom
2 Bathroom
2000 - 2500 sqft
Fireplace
Central Air Conditioning
Forced Air
$864,999
Experience the charm of this rural retreat just minutes from the beautiful shores of Lake Ontario! This delightful property offers 4 bedrooms and 2 bathrooms, making it perfect for family living. The main floor features an inviting eat-in kitchen, a cozy living room with a gas fireplace, a stylish dining room, Office /2nd Bedroom, and a large principal bedroom with Walk-In Closet and a cheater suite leading to the main bathroom w/ Laundry. Upstairs, you'll find additional bedrooms and a well-appointed 4-piece bathroom with a deep soaker tub. Enjoy a deep private lot with a detached one-car garage and a spacious deck overlooking the backyard. Recent upgrades include a master bedroom/office addition (2023), a new septic system (2022), and a new drilled well (2021). Both bathrooms have been beautifully updated in (2023), and the exterior boasts new vinyl siding and stonework. With a forced-air gas furnace ( 2014) and central air conditioning ( 2018) Enjoy the refreshing lake breeze with public access nearby and a convenient public boat launch. This prime location is just 4 km from Colborne, 21 km from Cobourg, and only 124 km from Toronto. Don't miss the opportunity to make this charming home yours! (id:49187)
Property Details
|
MLS® Number
|
X12062401 |
|
Property Type
|
Single Family |
|
Community Name
|
Rural Alnwick/Haldimand |
|
Features
|
Sump Pump |
|
Parking Space Total
|
4 |
Building
|
Bathroom Total
|
2 |
|
Bedrooms Above Ground
|
4 |
|
Bedrooms Total
|
4 |
|
Age
|
100+ Years |
|
Amenities
|
Fireplace(s) |
|
Appliances
|
Water Heater, Water Softener, Garage Door Opener Remote(s), Dryer, Range, Stove, Washer, Window Coverings, Refrigerator |
|
Basement Development
|
Unfinished |
|
Basement Type
|
N/a (unfinished) |
|
Construction Style Attachment
|
Detached |
|
Cooling Type
|
Central Air Conditioning |
|
Exterior Finish
|
Vinyl Siding, Brick |
|
Fireplace Present
|
Yes |
|
Fireplace Total
|
1 |
|
Fireplace Type
|
Insert |
|
Foundation Type
|
Poured Concrete, Stone |
|
Heating Fuel
|
Natural Gas |
|
Heating Type
|
Forced Air |
|
Stories Total
|
2 |
|
Size Interior
|
2000 - 2500 Sqft |
|
Type
|
House |
|
Utility Water
|
Drilled Well, Dug Well |
Parking
Land
|
Acreage
|
No |
|
Sewer
|
Septic System |
|
Size Irregular
|
66 X 302.8 Acre ; As Per Deed |
|
Size Total Text
|
66 X 302.8 Acre ; As Per Deed|under 1/2 Acre |
|
Zoning Description
|
Hr |
Rooms
| Level |
Type |
Length |
Width |
Dimensions |
|
Second Level |
Bathroom |
2.37 m |
3.25 m |
2.37 m x 3.25 m |
|
Second Level |
Bedroom 3 |
4.02 m |
4 m |
4.02 m x 4 m |
|
Second Level |
Bedroom 4 |
3.49 m |
4.38 m |
3.49 m x 4.38 m |
|
Basement |
Utility Room |
5.53 m |
7.81 m |
5.53 m x 7.81 m |
|
Main Level |
Kitchen |
5.27 m |
3.7 m |
5.27 m x 3.7 m |
|
Main Level |
Bathroom |
9 m |
2.54 m |
9 m x 2.54 m |
|
Main Level |
Living Room |
5.97 m |
4.88 m |
5.97 m x 4.88 m |
|
Main Level |
Dining Room |
3.56 m |
3.97 m |
3.56 m x 3.97 m |
|
Main Level |
Primary Bedroom |
5.3 m |
4.44 m |
5.3 m x 4.44 m |
|
Main Level |
Bedroom 2 |
4.13 m |
3.48 m |
4.13 m x 3.48 m |
|
Main Level |
Foyer |
2.31 m |
3 m |
2.31 m x 3 m |
|
Sub-basement |
Other |
5.42 m |
7 m |
5.42 m x 7 m |
https://www.realtor.ca/real-estate/28121639/1017-county-31-road-alnwickhaldimand-rural-alnwickhaldimand

















































