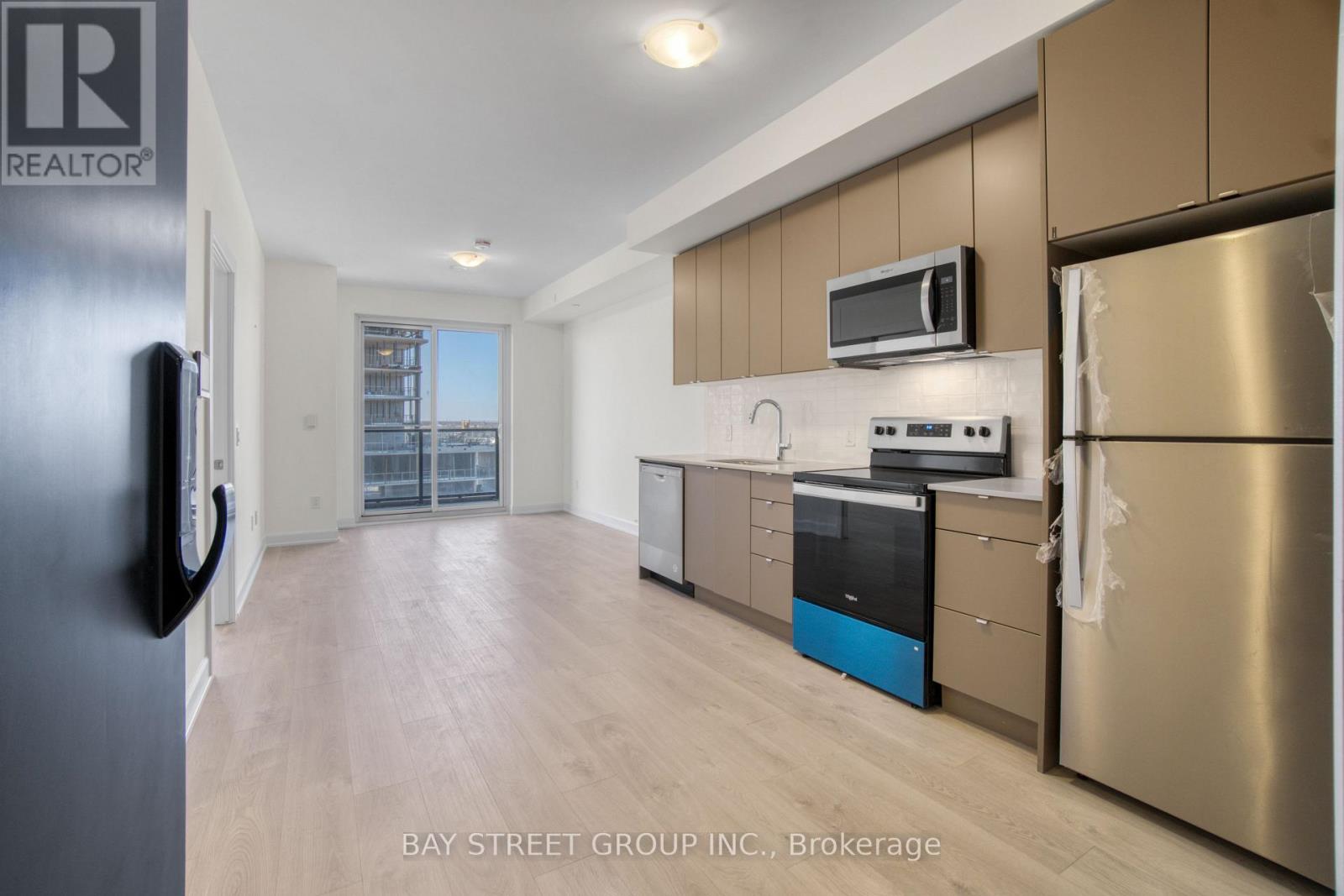1 Bedroom
1 Bathroom
600 - 699 sqft
Central Air Conditioning
Forced Air
Waterfront
$2,200 Monthly
This stunning condo facing East and features a spacious 565 sqft interior with an additional 95 sqft balcony. The modern bathroom boasts premium finishes and stainless steel appliances, while the elegant unit offers an impressive 660 sqft. living area filled with natural light from its 9-foot ceilings.This Condo amentias offers exercise room party room and lots Situated in Oakville's prime location, residents enjoy the convenience of walking distance to grocery stores, retail shops, the LCBO, and other amenities. Additionally, it's conveniently located near the hospital, highways 407 and 403, Sheridan College, and various dining options including Longo's, Superstore, Walmart, and restaurants. Come experience luxury living with unmatched convenience in this stunning condo. (id:49187)
Property Details
|
MLS® Number
|
W12055843 |
|
Property Type
|
Single Family |
|
Community Name
|
1010 - JM Joshua Meadows |
|
Amenities Near By
|
Public Transit, Park, Schools, Hospital |
|
Communication Type
|
High Speed Internet |
|
Community Features
|
Pet Restrictions, Community Centre |
|
Easement
|
Unknown, None |
|
Features
|
Balcony |
|
Parking Space Total
|
1 |
|
Water Front Type
|
Waterfront |
Building
|
Bathroom Total
|
1 |
|
Bedrooms Above Ground
|
1 |
|
Bedrooms Total
|
1 |
|
Age
|
New Building |
|
Amenities
|
Security/concierge, Exercise Centre, Visitor Parking, Party Room, Storage - Locker |
|
Appliances
|
Dishwasher, Dryer, Microwave, Stove, Washer, Window Coverings, Refrigerator |
|
Cooling Type
|
Central Air Conditioning |
|
Exterior Finish
|
Concrete |
|
Heating Fuel
|
Natural Gas |
|
Heating Type
|
Forced Air |
|
Size Interior
|
600 - 699 Sqft |
|
Type
|
Apartment |
Parking
Land
|
Access Type
|
Highway Access |
|
Acreage
|
No |
|
Land Amenities
|
Public Transit, Park, Schools, Hospital |
https://www.realtor.ca/real-estate/28106455/1013-3220-william-coltson-avenue-oakville-1010-jm-joshua-meadows-1010-jm-joshua-meadows
































