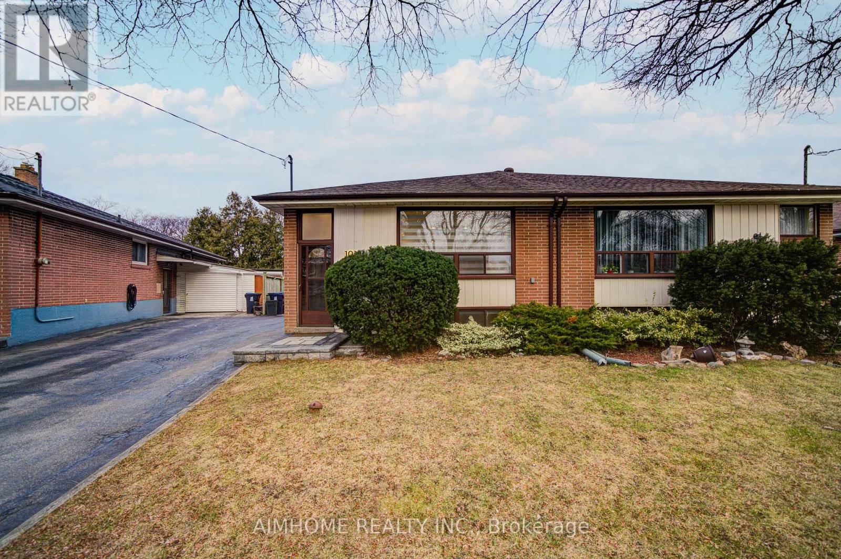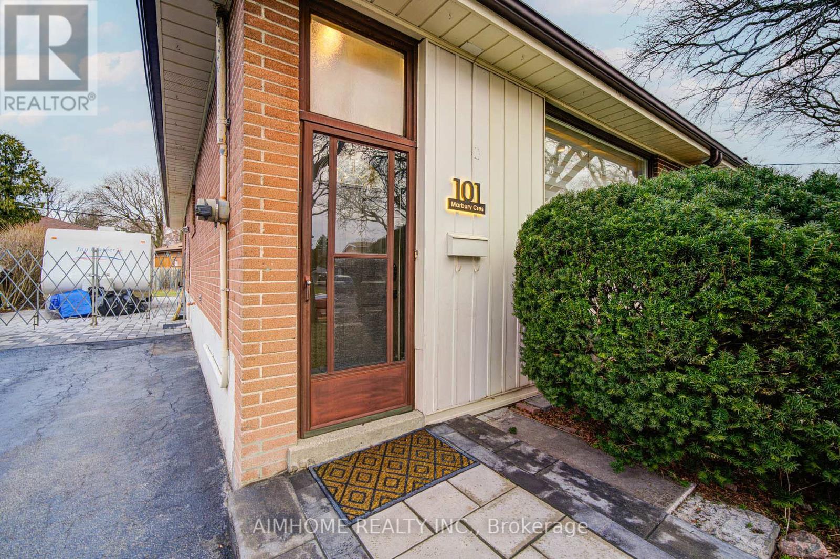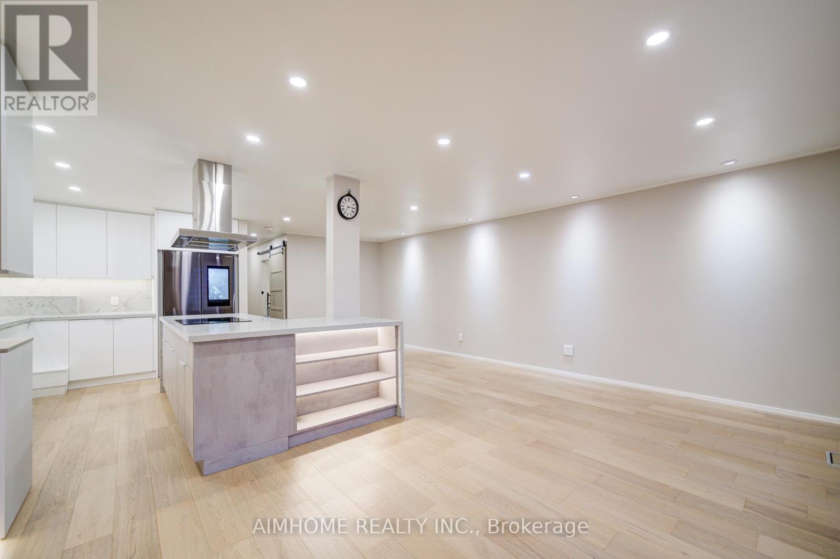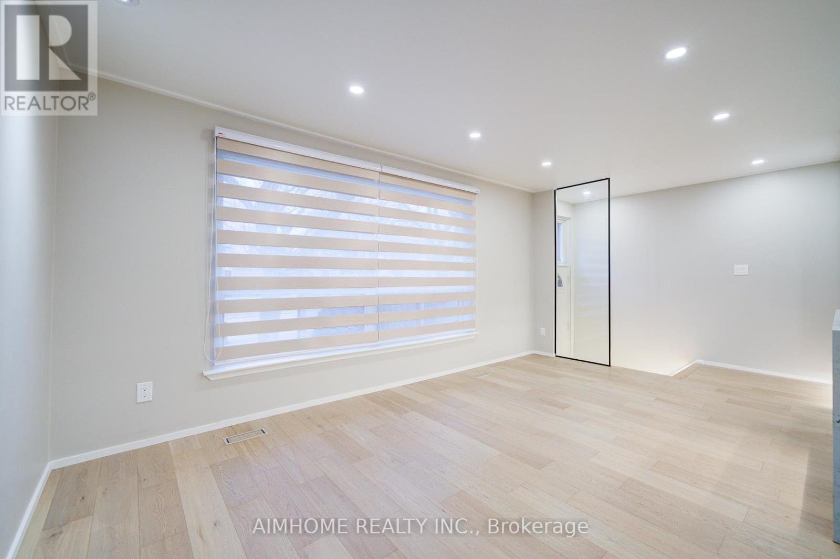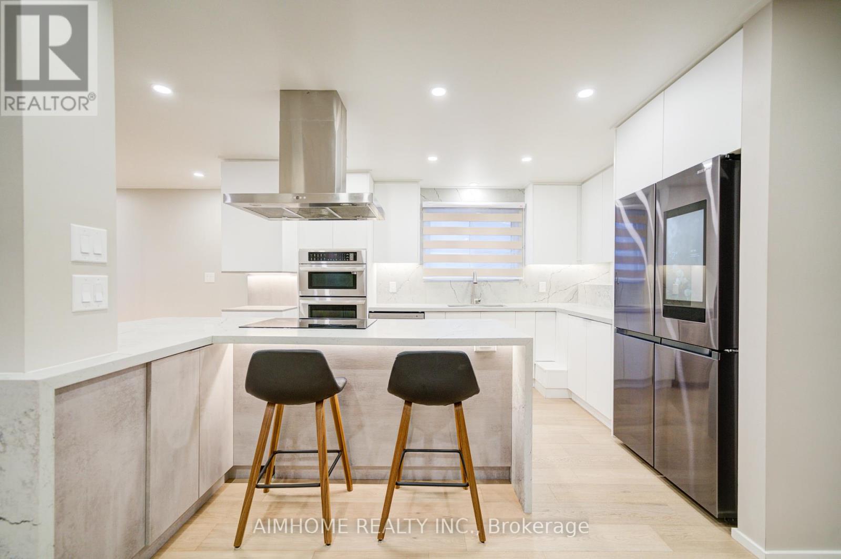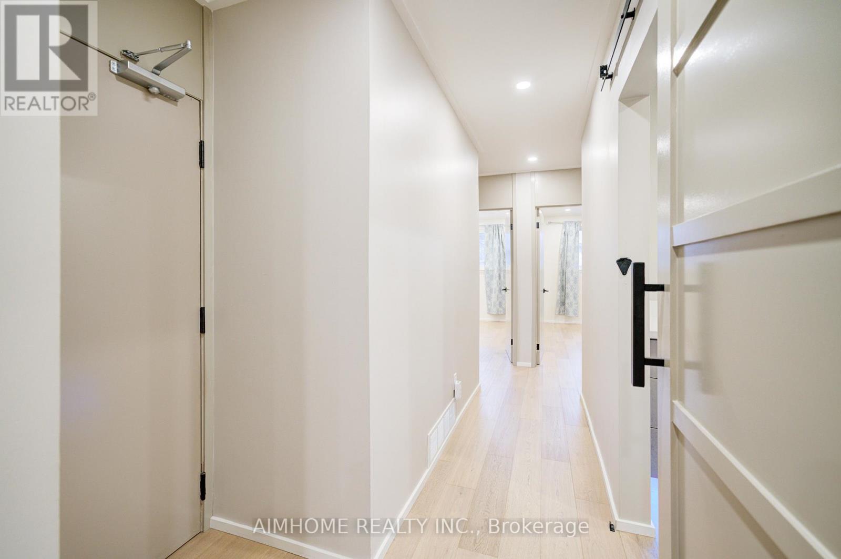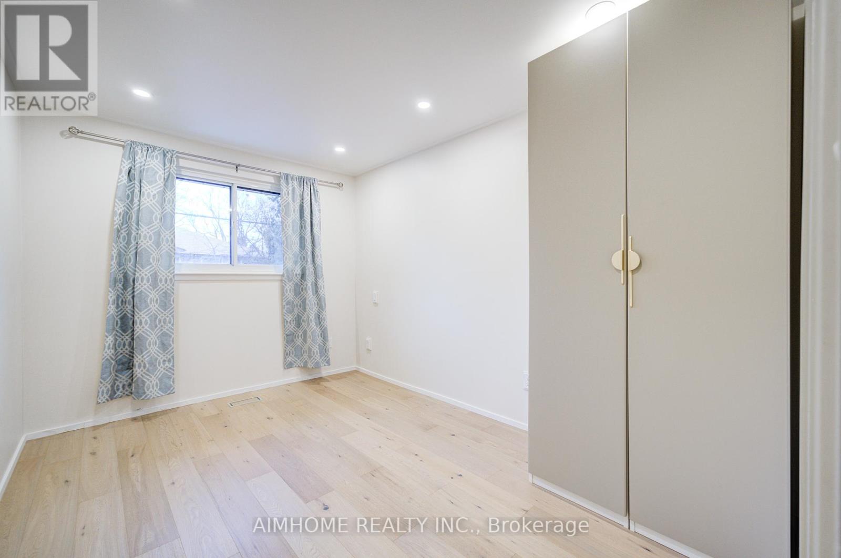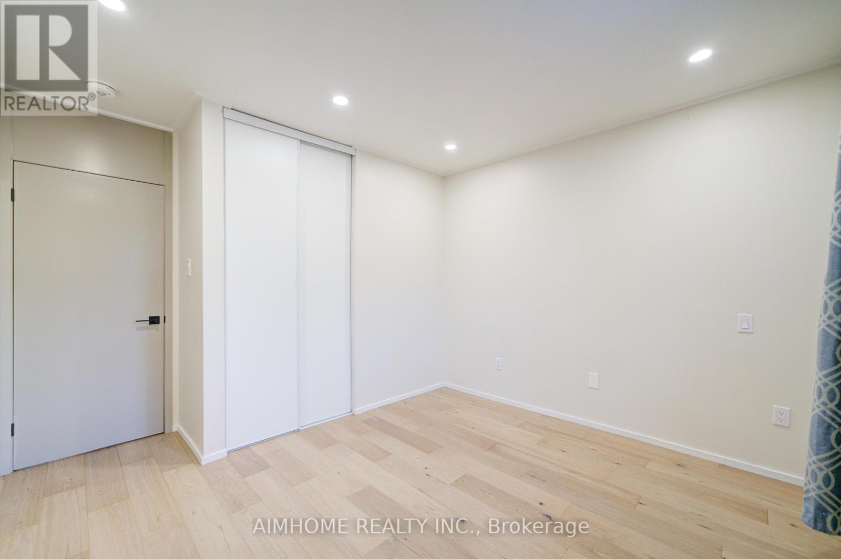3 Bedroom
2 Bathroom
1100 - 1500 sqft
Bungalow
Central Air Conditioning
Forced Air
$3,500 Monthly
Stylish Modern semi-detached, 3 BRs, 2 washrooms, newly renovated Main Floor for rent. Living room combines with dining room; modern Kitchen; Primary BR has a ensuite washroom; Laundry room; Close to DVP and Highway 401; Friendly neiboroughhood; Close to famous private school-Crestwood Preparratory College and shopping centre; (id:49187)
Property Details
|
MLS® Number
|
C12064630 |
|
Property Type
|
Single Family |
|
Community Name
|
Parkwoods-Donalda |
|
Parking Space Total
|
2 |
Building
|
Bathroom Total
|
2 |
|
Bedrooms Above Ground
|
3 |
|
Bedrooms Total
|
3 |
|
Appliances
|
Water Heater, Water Softener, Microwave, Hood Fan, Stove, Refrigerator |
|
Architectural Style
|
Bungalow |
|
Basement Features
|
Separate Entrance |
|
Basement Type
|
N/a |
|
Construction Style Attachment
|
Semi-detached |
|
Cooling Type
|
Central Air Conditioning |
|
Exterior Finish
|
Brick |
|
Flooring Type
|
Hardwood |
|
Foundation Type
|
Unknown |
|
Heating Fuel
|
Natural Gas |
|
Heating Type
|
Forced Air |
|
Stories Total
|
1 |
|
Size Interior
|
1100 - 1500 Sqft |
|
Type
|
House |
|
Utility Water
|
Municipal Water |
Parking
Land
|
Acreage
|
No |
|
Sewer
|
Sanitary Sewer |
|
Size Depth
|
117 Ft ,3 In |
|
Size Frontage
|
27 Ft ,6 In |
|
Size Irregular
|
27.5 X 117.3 Ft |
|
Size Total Text
|
27.5 X 117.3 Ft |
Rooms
| Level |
Type |
Length |
Width |
Dimensions |
|
Main Level |
Living Room |
5.17 m |
3.71 m |
5.17 m x 3.71 m |
|
Main Level |
Dining Room |
3.15 m |
2.86 m |
3.15 m x 2.86 m |
|
Main Level |
Primary Bedroom |
3.75 m |
2.74 m |
3.75 m x 2.74 m |
|
Main Level |
Bedroom 2 |
3.28 m |
2.98 m |
3.28 m x 2.98 m |
|
Main Level |
Bedroom 3 |
3.83 m |
3.38 m |
3.83 m x 3.38 m |
https://www.realtor.ca/real-estate/28126667/101-marbury-crescent-toronto-parkwoods-donalda-parkwoods-donalda

