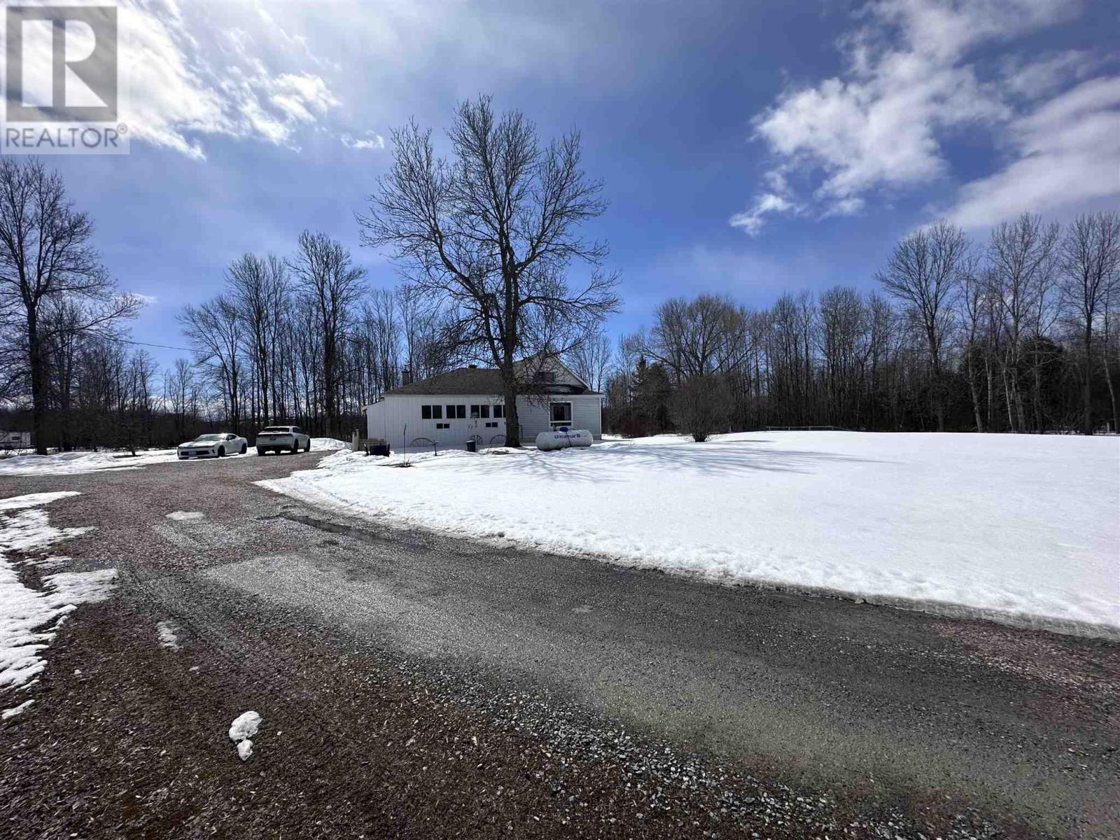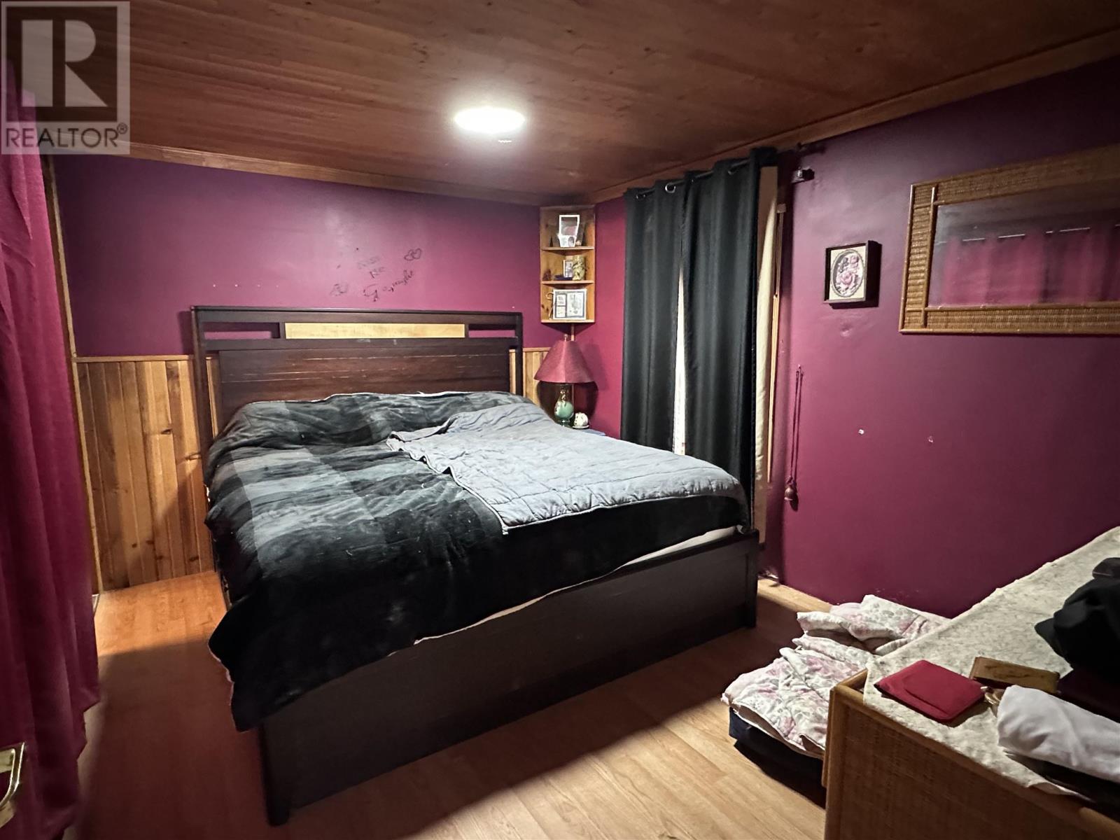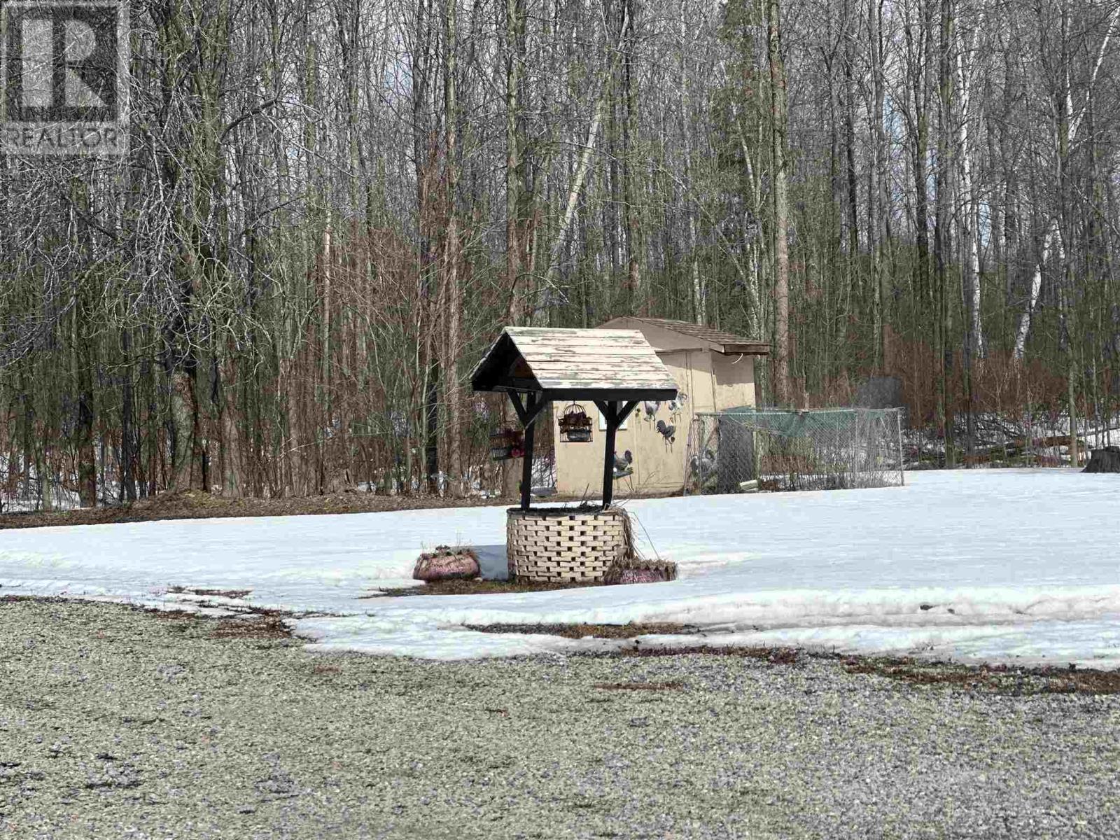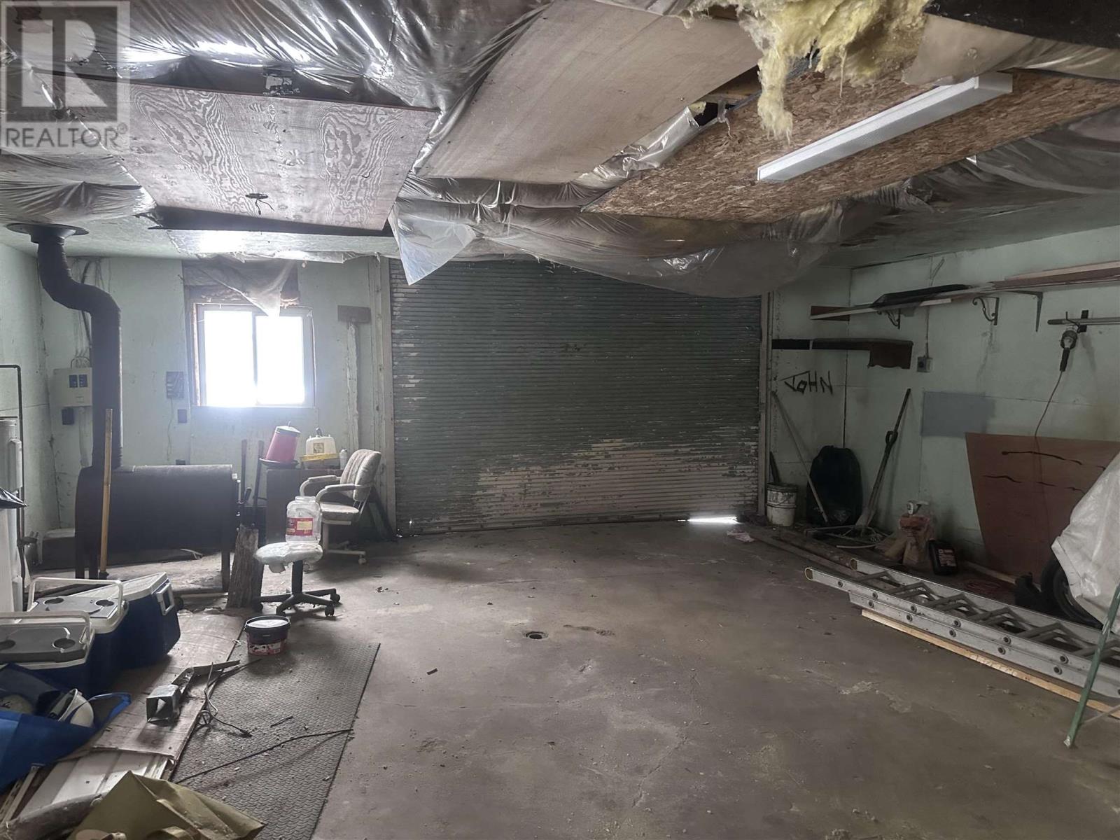3 Bedroom
1 Bathroom
1057 sqft
Air Conditioned
Forced Air
Acreage
$349,900
Welcome to your little piece of paradise! This well maintained three bedroom, one bathroom, storey and a half sits on approximately 2.59 acres zoned Light Commercial (See Documents section for a list of permissible uses!) The possibilities are endless !! Also has driveway access from two locations on the property as well as a detached 1 1/2 car garage. The main floor of this house has plenty of room. It is open concept, kitchen, dining room and living room. A master bedroom as well as a full bathroom. There’s a beautiful walk out to a enclosed porch that runs almost two lengths of the house. The upper level is complete with two more bedrooms. The basement is unfinished and welcomes your personal touch! Added bonus are propane forced air and hot water on demand. Call today for your personal viewing! (id:49187)
Property Details
|
MLS® Number
|
SM250635 |
|
Property Type
|
Single Family |
|
Community Name
|
Spanish |
|
Communication Type
|
High Speed Internet |
|
Easement
|
Easement |
|
Features
|
Crushed Stone Driveway |
|
Storage Type
|
Storage Shed |
|
Structure
|
Deck, Shed |
|
View Type
|
View |
Building
|
Bathroom Total
|
1 |
|
Bedrooms Above Ground
|
3 |
|
Bedrooms Total
|
3 |
|
Appliances
|
Stove, Dryer, Freezer, Refrigerator, Washer |
|
Basement Development
|
Unfinished |
|
Basement Type
|
Full (unfinished) |
|
Constructed Date
|
1940 |
|
Construction Style Attachment
|
Detached |
|
Cooling Type
|
Air Conditioned |
|
Exterior Finish
|
Siding, Vinyl |
|
Flooring Type
|
Hardwood |
|
Foundation Type
|
Block |
|
Heating Fuel
|
Propane |
|
Heating Type
|
Forced Air |
|
Stories Total
|
2 |
|
Size Interior
|
1057 Sqft |
|
Utility Water
|
Municipal Water |
Parking
Land
|
Access Type
|
Road Access |
|
Acreage
|
Yes |
|
Fence Type
|
Fenced Yard |
|
Sewer
|
Septic System |
|
Size Frontage
|
231.3000 |
|
Size Irregular
|
2.59 |
|
Size Total
|
2.59 Ac|1 - 3 Acres |
|
Size Total Text
|
2.59 Ac|1 - 3 Acres |
Rooms
| Level |
Type |
Length |
Width |
Dimensions |
|
Second Level |
Bedroom |
|
|
9'2" x 8'10" |
|
Second Level |
Bedroom |
|
|
11'7" x 10'4" |
|
Basement |
Storage |
|
|
9'6" x 8'9" |
|
Basement |
Storage |
|
|
11'4" x 8'11" |
|
Basement |
Storage |
|
|
21'2" x 9'1" |
|
Basement |
Storage |
|
|
14'2" x 9'11" |
|
Basement |
Storage |
|
|
9'6" x 16'9" |
|
Basement |
Utility Room |
|
|
11'4" x 6'8" |
|
Main Level |
Kitchen |
|
|
13'10" x 8'7" |
|
Main Level |
Dining Room |
|
|
13'10" x 8'4" |
|
Main Level |
Living Room |
|
|
14'9" x 17'11" |
|
Main Level |
Sunroom |
|
|
21'2" x 23'8" |
|
Main Level |
Primary Bedroom |
|
|
12'5" x 9'11" |
|
Main Level |
Bathroom |
|
|
8'10" x 7'9" (4PC) |
Utilities
|
Electricity
|
Available |
|
Telephone
|
Available |
https://www.realtor.ca/real-estate/28100632/100-highway-17-east-spanish-spanish

















































