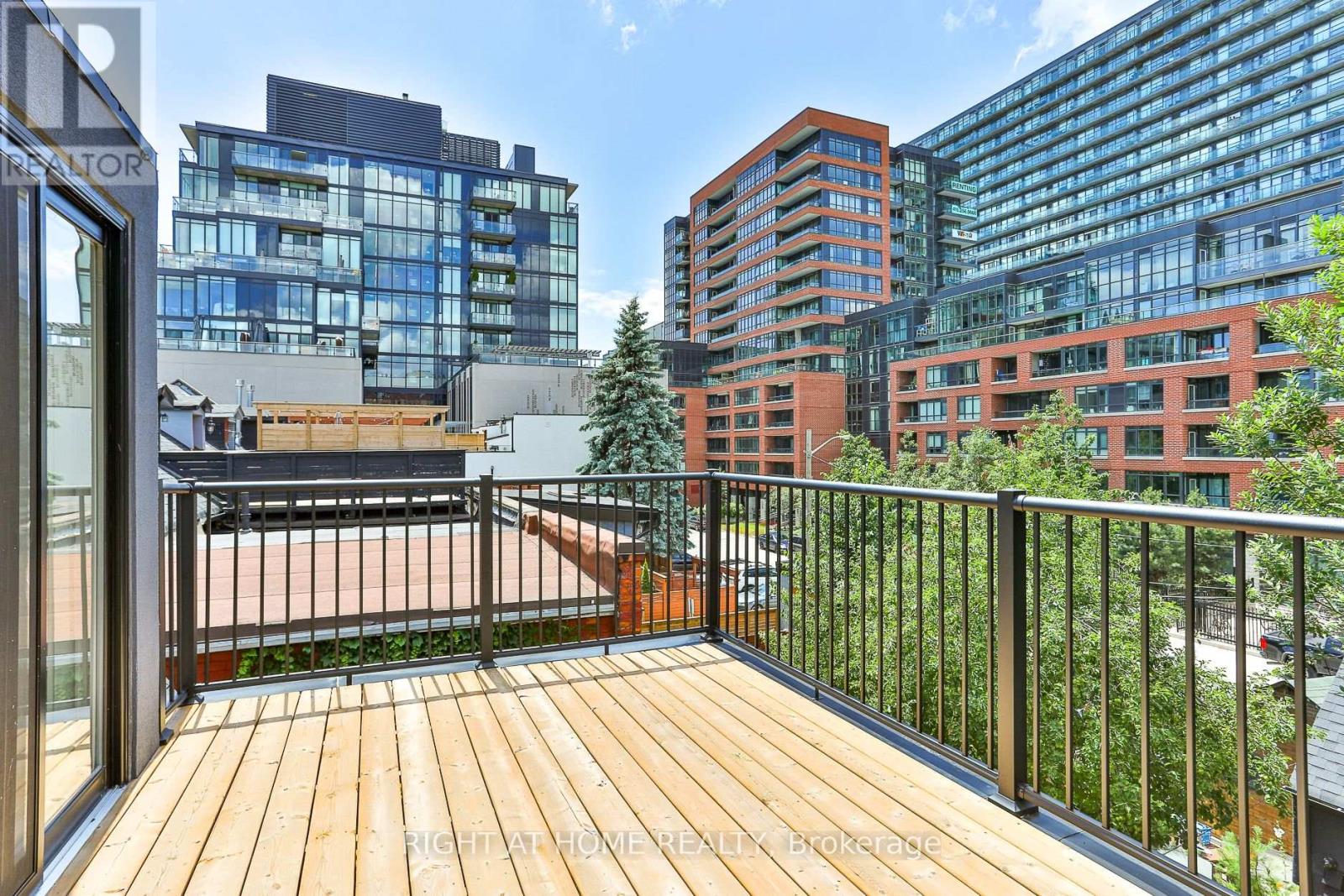2 Bedroom
2 Bathroom
1100 - 1500 sqft
Central Air Conditioning
Forced Air
$4,950 Monthly
Perfectly located in the heart of West Queen West, this 1400 + SF 2-Story apartment offers an exceptionally bright and thoughtfully designed home. The spacious main level features a large modern kitchen with full-sized stainless steel appliances and an oversized island, while the living room is flooded with natural light with a walkout to a private west-facing balcony complete with gas BBQ service. The apartment's second bedroom and a 4-pc bath are located at the opposite end of this floor, ensuring privacy. The upper floor offers a full-floor primary bedroom, a walk-out to a deep balcony, a walk-in closet, and a 4-PC ensuite complete with a double vanity and skylight. Private entrance, ample closet and storage space, in-suite washer & dryer, pot lights, and hardwood flooring throughout. Convenient transit connections & steps to Queen Street, Ossington Village, and Trinity Bellwoods Park. Nearby underground garage parking is available for $220/month, while street permit parking is available per the city-tenant to confirm and apply. Occupancy timing is flexible. Other is private outdoor space-balcony or deck. (id:49187)
Property Details
|
MLS® Number
|
C12055731 |
|
Property Type
|
Multi-family |
|
Community Name
|
Little Portugal |
|
Features
|
Carpet Free, In Suite Laundry |
|
Parking Space Total
|
1 |
Building
|
Bathroom Total
|
2 |
|
Bedrooms Above Ground
|
2 |
|
Bedrooms Total
|
2 |
|
Amenities
|
Separate Heating Controls, Separate Electricity Meters |
|
Appliances
|
All |
|
Cooling Type
|
Central Air Conditioning |
|
Exterior Finish
|
Brick Facing |
|
Flooring Type
|
Hardwood |
|
Foundation Type
|
Unknown |
|
Heating Fuel
|
Natural Gas |
|
Heating Type
|
Forced Air |
|
Stories Total
|
3 |
|
Size Interior
|
1100 - 1500 Sqft |
|
Type
|
Triplex |
|
Utility Water
|
Municipal Water |
Parking
Land
|
Acreage
|
No |
|
Sewer
|
Sanitary Sewer |
|
Size Depth
|
130 Ft |
|
Size Frontage
|
20 Ft ,2 In |
|
Size Irregular
|
20.2 X 130 Ft |
|
Size Total Text
|
20.2 X 130 Ft |
Rooms
| Level |
Type |
Length |
Width |
Dimensions |
|
Second Level |
Living Room |
2.97 m |
4.3 m |
2.97 m x 4.3 m |
|
Second Level |
Kitchen |
4.7 m |
4.3 m |
4.7 m x 4.3 m |
|
Second Level |
Bedroom 2 |
3.89 m |
3.48 m |
3.89 m x 3.48 m |
|
Second Level |
Other |
4.3 m |
1.52 m |
4.3 m x 1.52 m |
|
Third Level |
Primary Bedroom |
6.48 m |
4.47 m |
6.48 m x 4.47 m |
|
Third Level |
Other |
4.55 m |
2.77 m |
4.55 m x 2.77 m |
https://www.realtor.ca/real-estate/28106282/1-upper-74-dovercourt-road-toronto-little-portugal-little-portugal

















