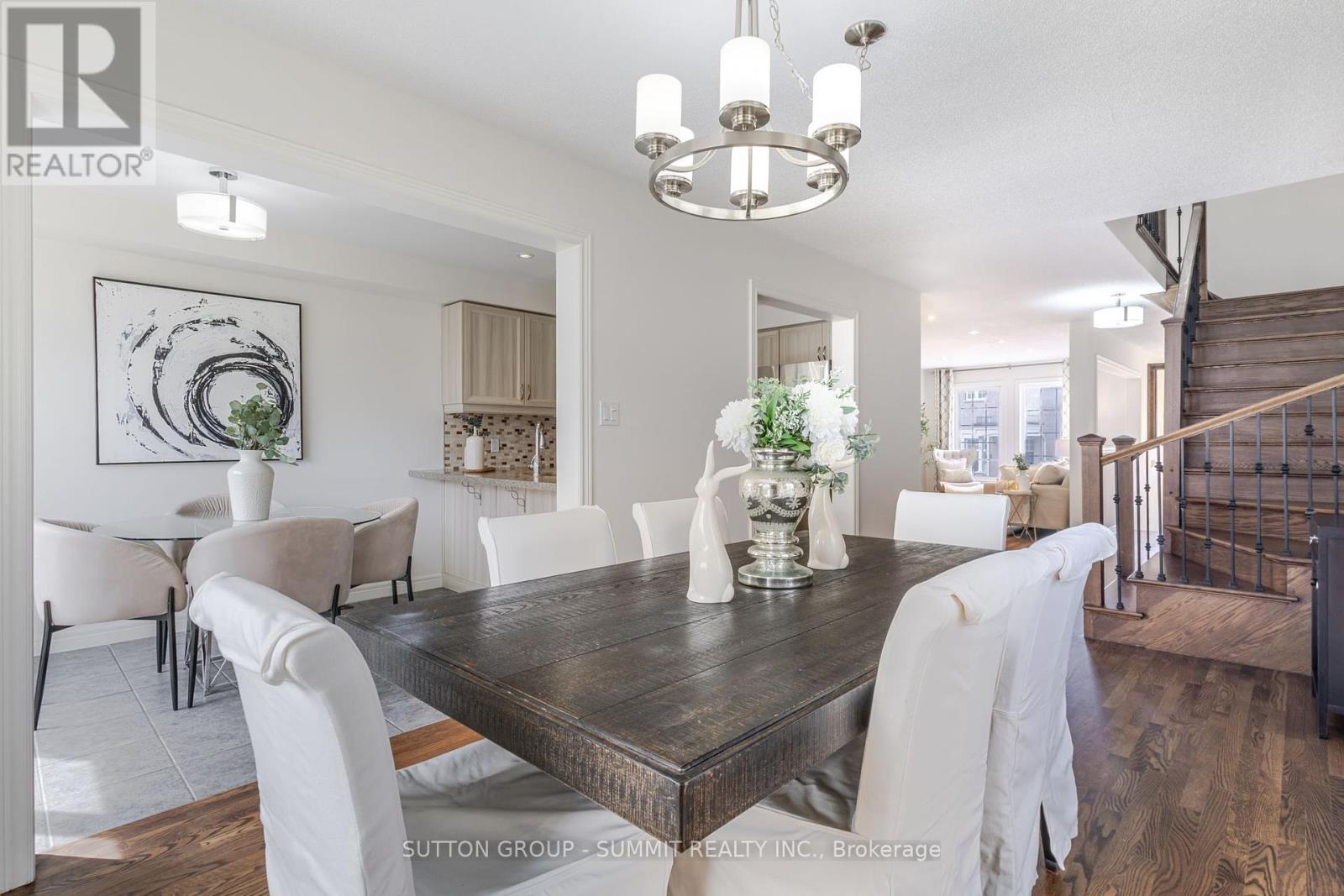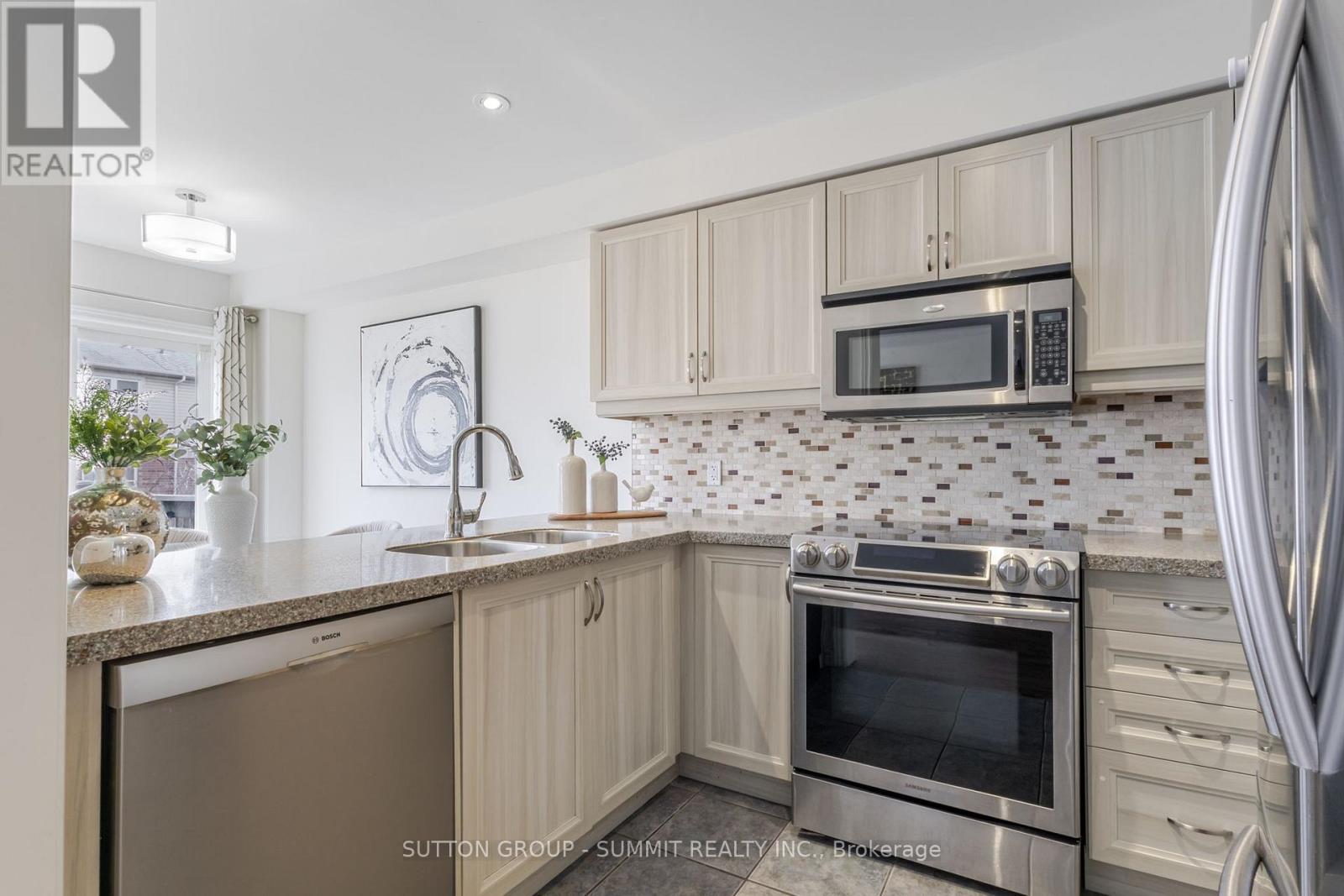3 Bedroom
4 Bathroom
1500 - 2000 sqft
Central Air Conditioning
Forced Air
$1,049,900Maintenance, Parcel of Tied Land
$80 Monthly
Gorgeous, 3-storey end unit, on an impressive, oversized corner lot, located in a quiet enclave of executive townhomes in the popular Westmount neighbourhood of Oakville! This bright and spacious, 3 bedroom, 2+2 bathroom home is tastefully appointed with fresh, designer paint throughout most of the home, and features recently re-finished hardwood flooring on the main level, stairs and upper hallway. The main floor showcases a large, sun-filled living room, 2 pc. powder room, formal dining room, and eat-in kitchen with backsplash, stainless steel appliances and a sliding glass door to the balcony, with a gas BBQ hook-up, overlooking the backyard. The second level features three bedrooms, including the King-sized primary bedroom with walk-in closet and 4 pc. ensuite bathroom. The finished lower-level boasts a family room with laminate flooring, a 2 pc. powder room, laundry room, garage access, and a sliding glass door to walk out to the concrete patio and fully fenced rear yard, with lots of space to play and enjoy. Other updates include extra attic insulation (2020), furnace and a/c (2021) and re-shingled roof (2024). Conveniently located close to shops, parks, trails and sought-after schools. Easy access to the QEW/403, 407, GO train, shopping, and amenities. Low monthly POTL fee of only $80. (id:49187)
Open House
This property has open houses!
Starts at:
2:00 pm
Ends at:
4:00 pm
Property Details
|
MLS® Number
|
W12063107 |
|
Property Type
|
Single Family |
|
Community Name
|
1019 - WM Westmount |
|
Amenities Near By
|
Hospital, Park, Schools |
|
Community Features
|
Community Centre |
|
Equipment Type
|
Water Heater - Gas |
|
Features
|
Flat Site |
|
Parking Space Total
|
2 |
|
Rental Equipment Type
|
Water Heater - Gas |
|
Structure
|
Patio(s) |
Building
|
Bathroom Total
|
4 |
|
Bedrooms Above Ground
|
3 |
|
Bedrooms Total
|
3 |
|
Age
|
16 To 30 Years |
|
Appliances
|
Water Meter |
|
Construction Style Attachment
|
Attached |
|
Cooling Type
|
Central Air Conditioning |
|
Exterior Finish
|
Brick |
|
Flooring Type
|
Hardwood, Laminate, Carpeted |
|
Foundation Type
|
Poured Concrete |
|
Half Bath Total
|
2 |
|
Heating Fuel
|
Natural Gas |
|
Heating Type
|
Forced Air |
|
Stories Total
|
3 |
|
Size Interior
|
1500 - 2000 Sqft |
|
Type
|
Row / Townhouse |
|
Utility Water
|
Municipal Water |
Parking
Land
|
Acreage
|
No |
|
Fence Type
|
Fenced Yard |
|
Land Amenities
|
Hospital, Park, Schools |
|
Sewer
|
Sanitary Sewer |
|
Size Depth
|
94 Ft ,8 In |
|
Size Frontage
|
23 Ft ,9 In |
|
Size Irregular
|
23.8 X 94.7 Ft |
|
Size Total Text
|
23.8 X 94.7 Ft |
Rooms
| Level |
Type |
Length |
Width |
Dimensions |
|
Second Level |
Primary Bedroom |
4.97 m |
3.36 m |
4.97 m x 3.36 m |
|
Second Level |
Bathroom |
3.02 m |
1.72 m |
3.02 m x 1.72 m |
|
Second Level |
Bedroom 2 |
4.02 m |
2.53 m |
4.02 m x 2.53 m |
|
Second Level |
Bedroom 3 |
3.7 m |
2.55 m |
3.7 m x 2.55 m |
|
Second Level |
Bathroom |
2.55 m |
1.58 m |
2.55 m x 1.58 m |
|
Lower Level |
Family Room |
5.21 m |
3.91 m |
5.21 m x 3.91 m |
|
Lower Level |
Laundry Room |
3.11 m |
2.64 m |
3.11 m x 2.64 m |
|
Lower Level |
Bathroom |
2.08 m |
0.9 m |
2.08 m x 0.9 m |
|
Main Level |
Living Room |
6.07 m |
3.08 m |
6.07 m x 3.08 m |
|
Main Level |
Dining Room |
4.97 m |
2.76 m |
4.97 m x 2.76 m |
|
Main Level |
Kitchen |
3.24 m |
2.32 m |
3.24 m x 2.32 m |
|
Main Level |
Bedroom |
2.61 m |
2.32 m |
2.61 m x 2.32 m |
|
Main Level |
Bathroom |
2.96 m |
0.9 m |
2.96 m x 0.9 m |
Utilities
|
Cable
|
Available |
|
Sewer
|
Installed |
https://www.realtor.ca/real-estate/28123469/1-2280-baronwood-drive-oakville-1019-wm-westmount-1019-wm-westmount







































