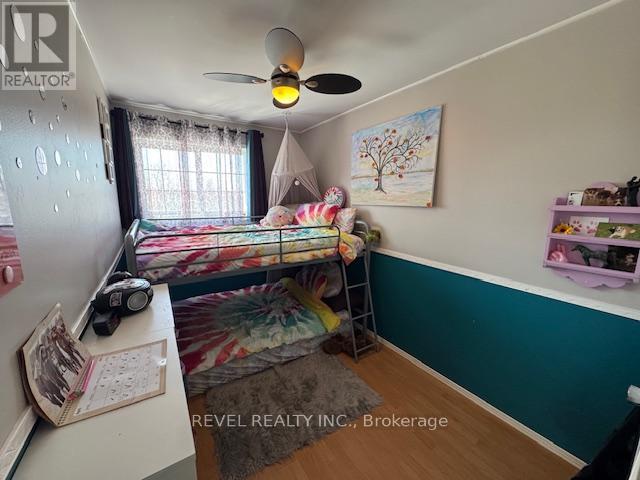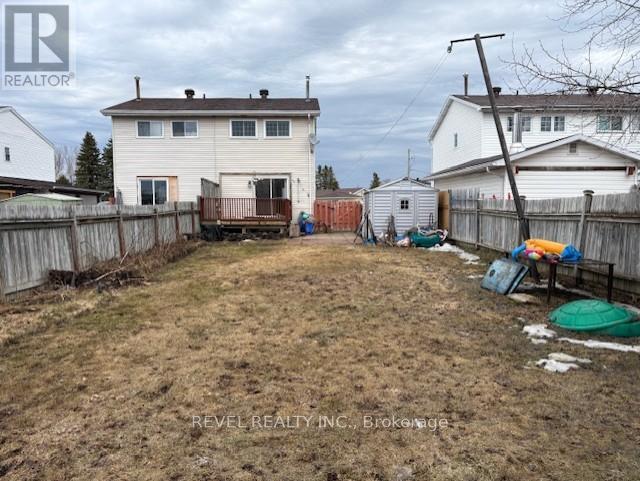3 Bedroom
2 Bathroom
700 - 1100 sqft
Fireplace
Central Air Conditioning
Forced Air
$229,900
This charming 2-storey semi-detached home features 3 bedrooms and 2 bathrooms, including one with a relaxing jacuzzi tub. The updated kitchen (renovated just 3 years ago) comes equipped with a fridge, stove, built-in dishwasher, and microwave. Enjoy a deep lot with a large fenced-in backyard, two sheds, and a spacious deck, perfect for outdoor living. Additional highlights include main floor laundry, a primary bedroom with a walk-in closet, central air, shingles replaced in 2019, and parking for three vehicles. (id:49187)
Property Details
|
MLS® Number
|
T12108085 |
|
Property Type
|
Single Family |
|
Community Name
|
TNW - Riverpark |
|
Parking Space Total
|
3 |
|
Structure
|
Deck, Shed |
Building
|
Bathroom Total
|
2 |
|
Bedrooms Above Ground
|
3 |
|
Bedrooms Total
|
3 |
|
Appliances
|
Stove, Refrigerator |
|
Basement Development
|
Finished |
|
Basement Type
|
Full (finished) |
|
Construction Style Attachment
|
Semi-detached |
|
Cooling Type
|
Central Air Conditioning |
|
Exterior Finish
|
Vinyl Siding, Brick Facing |
|
Fireplace Present
|
Yes |
|
Foundation Type
|
Poured Concrete |
|
Heating Fuel
|
Natural Gas |
|
Heating Type
|
Forced Air |
|
Stories Total
|
2 |
|
Size Interior
|
700 - 1100 Sqft |
|
Type
|
House |
|
Utility Water
|
Municipal Water |
Parking
Land
|
Acreage
|
No |
|
Fence Type
|
Fenced Yard |
|
Sewer
|
Sanitary Sewer |
|
Size Depth
|
149 Ft |
|
Size Frontage
|
30 Ft |
|
Size Irregular
|
30 X 149 Ft |
|
Size Total Text
|
30 X 149 Ft|under 1/2 Acre |
|
Zoning Description
|
Na-r2 |
Rooms
| Level |
Type |
Length |
Width |
Dimensions |
|
Second Level |
Primary Bedroom |
3.6 m |
3.2 m |
3.6 m x 3.2 m |
|
Second Level |
Bedroom 2 |
3.4 m |
2.2 m |
3.4 m x 2.2 m |
|
Second Level |
Bedroom 3 |
3.4 m |
2.2 m |
3.4 m x 2.2 m |
|
Basement |
Recreational, Games Room |
4.2 m |
3.5 m |
4.2 m x 3.5 m |
|
Basement |
Utility Room |
4.5 m |
2.7 m |
4.5 m x 2.7 m |
|
Main Level |
Living Room |
4.7 m |
3.6 m |
4.7 m x 3.6 m |
|
Main Level |
Kitchen |
4.1 m |
3.8 m |
4.1 m x 3.8 m |
Utilities
|
Cable
|
Available |
|
Sewer
|
Installed |
https://www.realtor.ca/real-estate/28224284/665-emilie-street-timmins-tnw-riverpark-tnw-riverpark























