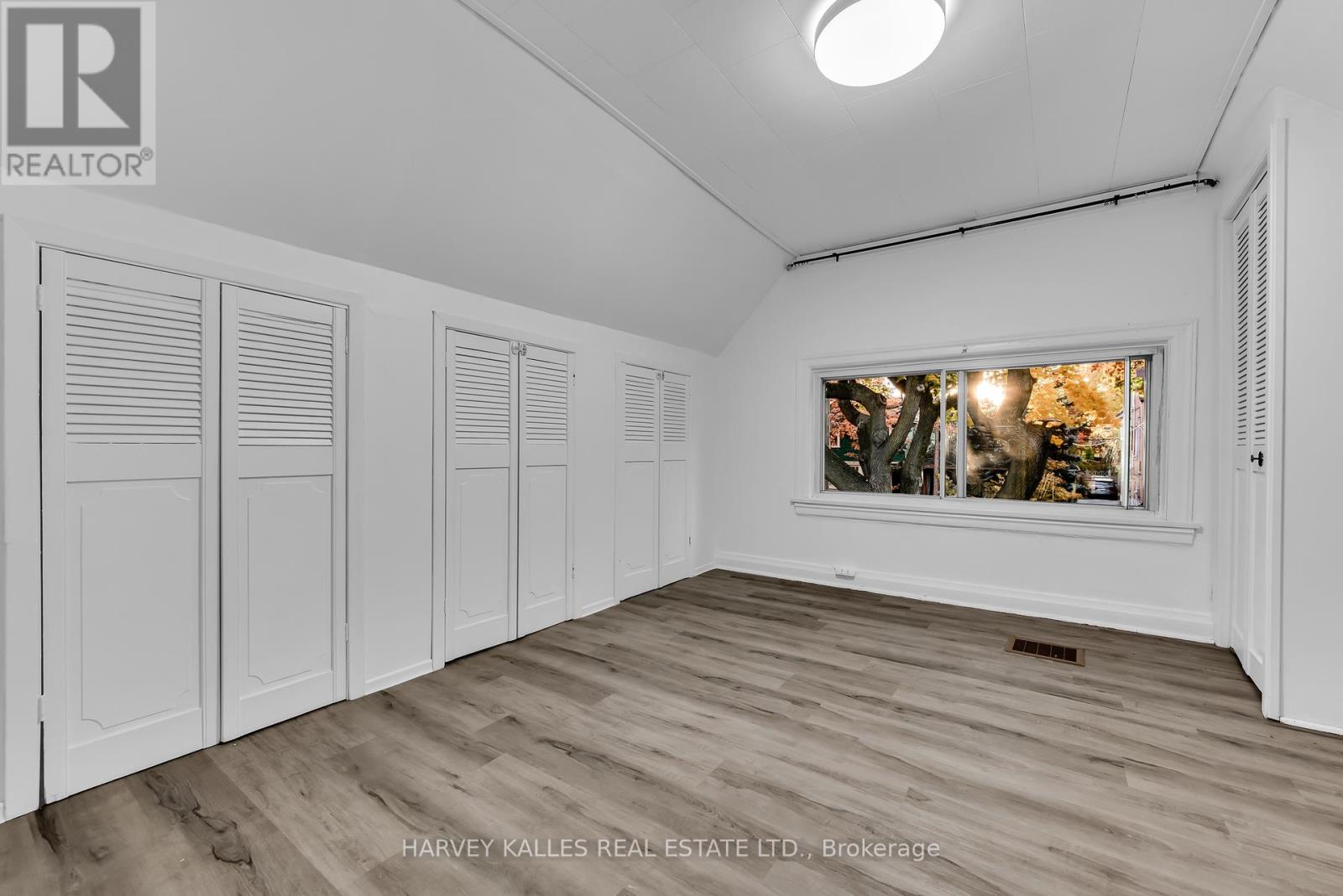4 Bedroom
1 Bathroom
700 - 1100 sqft
Central Air Conditioning
Forced Air
$1,350,000
205 Wychwood Avenue sits on a quiet and family-friendly treed avenue surrounded by recently restored and newly built homes. Short walk to St. Clair West, and Bathurst Street. A 1 & 1/2 story house with 4 bedrooms, 4 piece bath is currently rented - vacant by July 1. Ideally suited for a new build for a family that always dreamed of living near the best stretch of St. Clair West. A 25 x 130 foot lot with an existing architecturally designed & fully approved new build home with a separate coach house that would be accessed via rear laneway. The ideal buyer would either be able to start construction almost immediately, or develop a home to re-sell to an end user. Want to discuss how to structure this deal that suits your personal needs... or do you prefer to keep this property as a rental until new ideas emerge? Book that call! (id:49187)
Property Details
|
MLS® Number
|
C12107879 |
|
Property Type
|
Single Family |
|
Neigbourhood
|
Toronto—St. Paul's |
|
Community Name
|
Wychwood |
|
Features
|
Lane |
|
Parking Space Total
|
2 |
Building
|
Bathroom Total
|
1 |
|
Bedrooms Above Ground
|
4 |
|
Bedrooms Total
|
4 |
|
Basement Development
|
Unfinished |
|
Basement Type
|
N/a (unfinished) |
|
Construction Style Attachment
|
Detached |
|
Cooling Type
|
Central Air Conditioning |
|
Exterior Finish
|
Insul Brick, Wood |
|
Foundation Type
|
Unknown |
|
Heating Fuel
|
Natural Gas |
|
Heating Type
|
Forced Air |
|
Stories Total
|
2 |
|
Size Interior
|
700 - 1100 Sqft |
|
Type
|
House |
|
Utility Water
|
Municipal Water |
Parking
Land
|
Acreage
|
No |
|
Sewer
|
Sanitary Sewer |
|
Size Depth
|
130 Ft ,2 In |
|
Size Frontage
|
25 Ft |
|
Size Irregular
|
25 X 130.2 Ft |
|
Size Total Text
|
25 X 130.2 Ft |
Rooms
| Level |
Type |
Length |
Width |
Dimensions |
|
Second Level |
Family Room |
|
|
Measurements not available |
|
Second Level |
Bedroom 3 |
|
|
Measurements not available |
|
Second Level |
Bedroom 4 |
|
|
Measurements not available |
|
Second Level |
Bathroom |
|
|
Measurements not available |
|
Ground Level |
Bedroom |
|
|
Measurements not available |
|
Ground Level |
Bedroom 2 |
|
|
Measurements not available |
|
Ground Level |
Living Room |
|
|
Measurements not available |
|
Ground Level |
Foyer |
|
|
Measurements not available |
|
Ground Level |
Kitchen |
|
|
Measurements not available |
|
Ground Level |
Laundry Room |
|
|
Measurements not available |
https://www.realtor.ca/real-estate/28223868/205-wychwood-avenue-toronto-wychwood-wychwood











