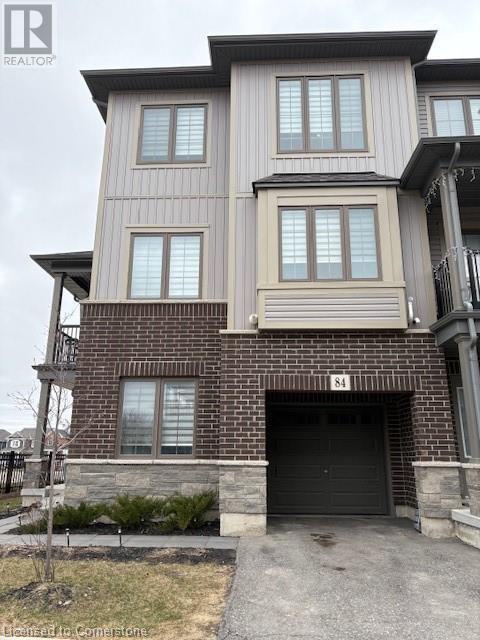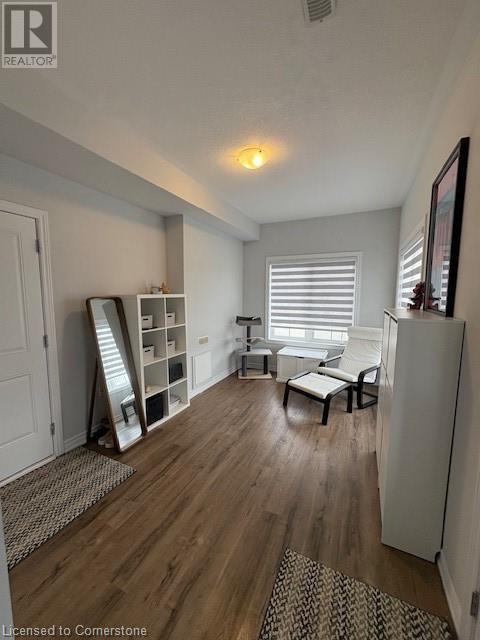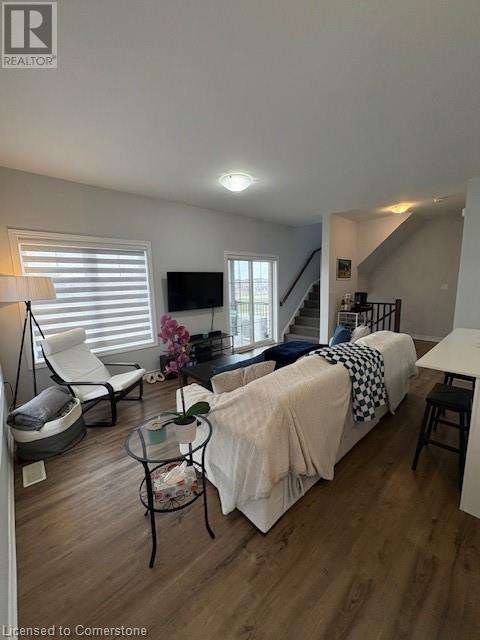2 Bedroom
2 Bathroom
1350 sqft
3 Level
Central Air Conditioning
Forced Air
$2,650 Monthly
For lease in the highly sought-after River Mill community is this stunning back-to-back corner townhouse offering modern, open-concept living across three well-designed levels. The first floor features a bright den or office space with large windows, making it ideal for those who work from home. Upstairs, the second floor showcases a spacious open layout with a bright white kitchen, a cozy dinette, and a generous living room that opens to a private balcony overlooking the park —perfect for enjoying your morning coffee while taking in breathtaking views and sunshine. The third floor includes a large primary bedroom, a well-sized second bedroom with a large window, and a beautifully finished main bathroom with a double sink vanity. The home is filled with natural light thanks to its abundance of large windows and is one of the few units in the development that directly faces the park—a rare and desirable feature. Situated in a prime location close to schools, parks, ponds, and nature trails, and just steps from the bus stop, this home offers unparalleled convenience. You're only minutes away from big box stores, Restaurants, the Cambridge Smart Centre, Costco, Toyota, and have easy access to Highway 401, public transit, and GO Transit. This home offers both functionality and charm in a growing, family-friendly neighborhood. Don’t miss the opportunity to lease this beautiful corner unit—schedule your private viewing today! (id:49187)
Property Details
|
MLS® Number
|
40717270 |
|
Property Type
|
Single Family |
|
Amenities Near By
|
Hospital, Park, Place Of Worship, Playground, Public Transit, Schools, Shopping |
|
Community Features
|
Community Centre |
|
Features
|
Conservation/green Belt |
|
Parking Space Total
|
2 |
Building
|
Bathroom Total
|
2 |
|
Bedrooms Above Ground
|
2 |
|
Bedrooms Total
|
2 |
|
Appliances
|
Dishwasher, Dryer, Refrigerator, Stove, Washer, Hood Fan, Window Coverings, Garage Door Opener |
|
Architectural Style
|
3 Level |
|
Basement Type
|
None |
|
Construction Material
|
Concrete Block, Concrete Walls |
|
Construction Style Attachment
|
Attached |
|
Cooling Type
|
Central Air Conditioning |
|
Exterior Finish
|
Concrete, Vinyl Siding |
|
Half Bath Total
|
1 |
|
Heating Type
|
Forced Air |
|
Stories Total
|
3 |
|
Size Interior
|
1350 Sqft |
|
Type
|
Row / Townhouse |
|
Utility Water
|
Municipal Water |
Parking
Land
|
Access Type
|
Highway Access, Highway Nearby |
|
Acreage
|
No |
|
Land Amenities
|
Hospital, Park, Place Of Worship, Playground, Public Transit, Schools, Shopping |
|
Sewer
|
Municipal Sewage System |
|
Size Frontage
|
17 Ft |
|
Size Total Text
|
Unknown |
|
Zoning Description
|
Rm4 |
Rooms
| Level |
Type |
Length |
Width |
Dimensions |
|
Second Level |
Laundry Room |
|
|
Measurements not available |
|
Second Level |
2pc Bathroom |
|
|
Measurements not available |
|
Second Level |
Living Room |
|
|
17'7'' x 10'7'' |
|
Second Level |
Dinette |
|
|
9'4'' x 9'4'' |
|
Second Level |
Kitchen |
|
|
9'2'' x 10'8'' |
|
Third Level |
5pc Bathroom |
|
|
Measurements not available |
|
Third Level |
Bedroom |
|
|
9'1'' x 13'0'' |
|
Third Level |
Primary Bedroom |
|
|
10'6'' x 15'0'' |
|
Main Level |
Den |
|
|
14'0'' x 9'5'' |
https://www.realtor.ca/real-estate/28178945/124-compass-trail-unit-84-cambridge


























