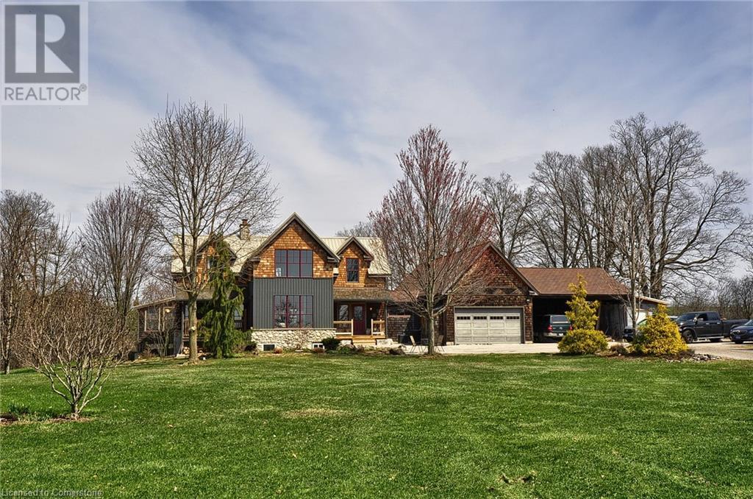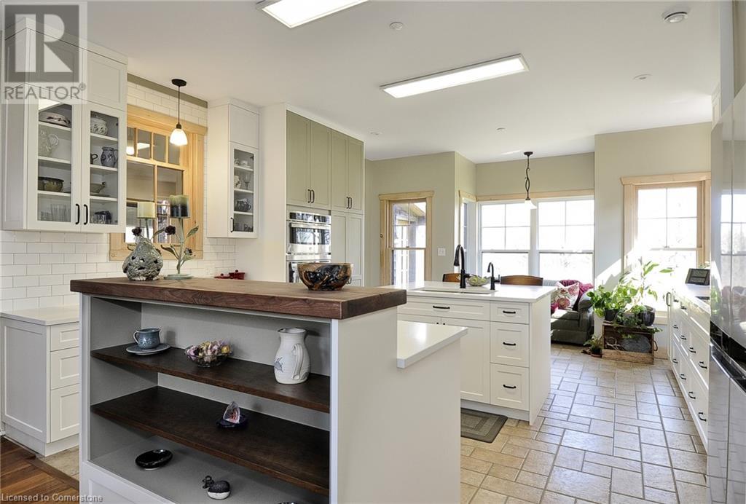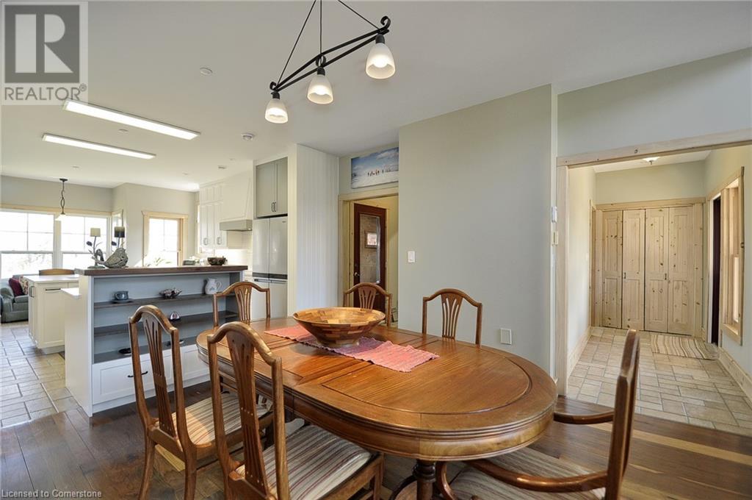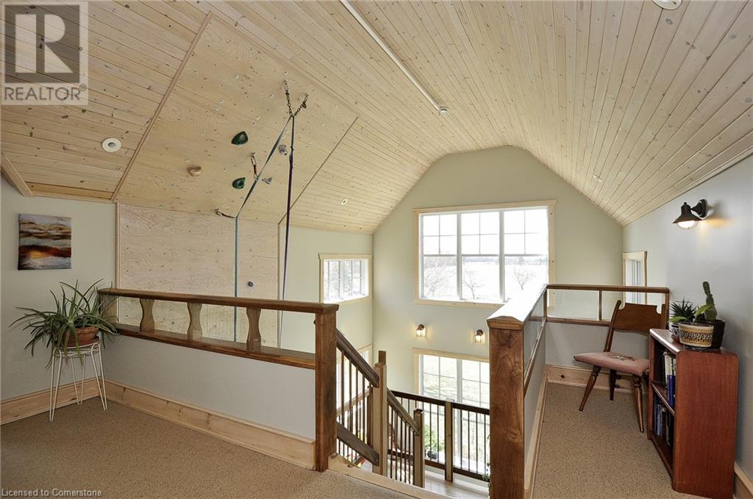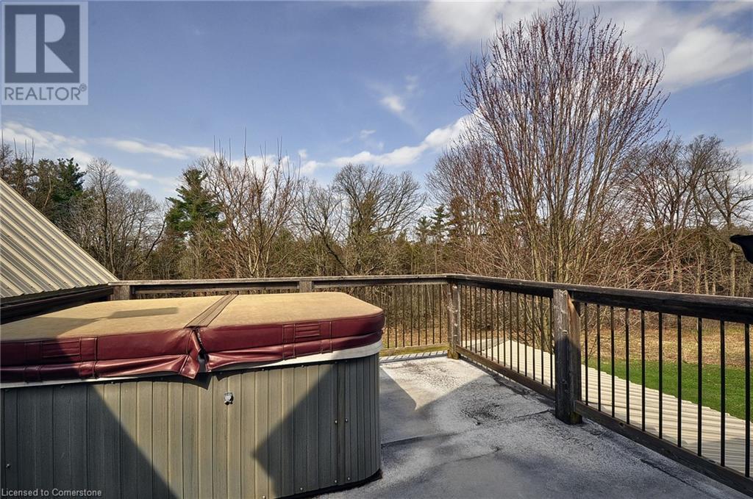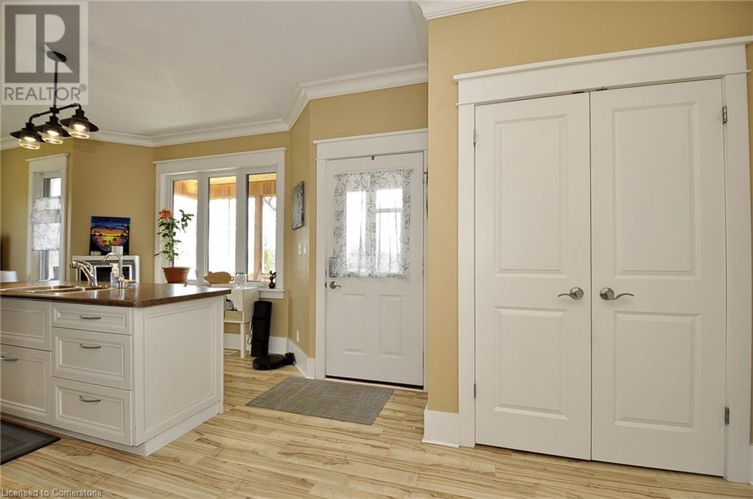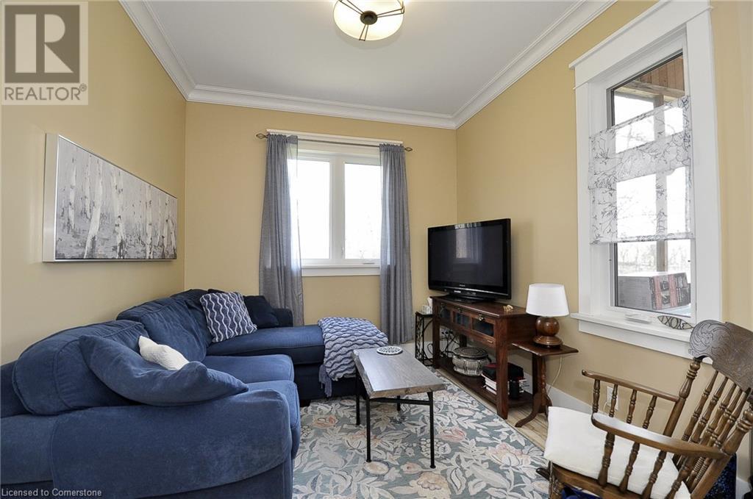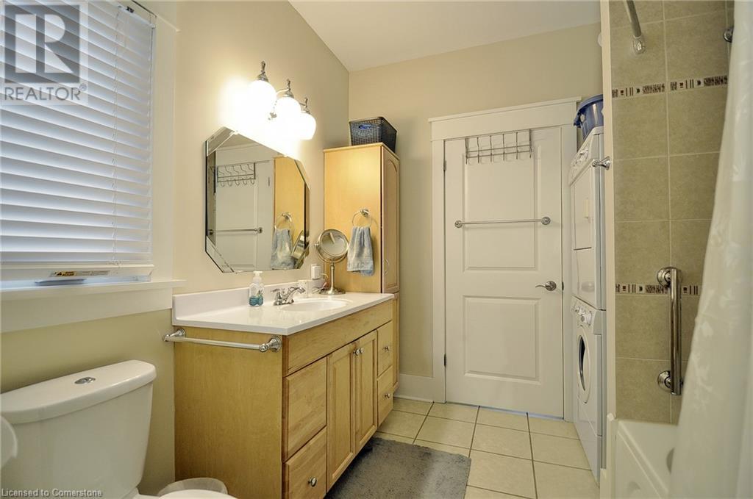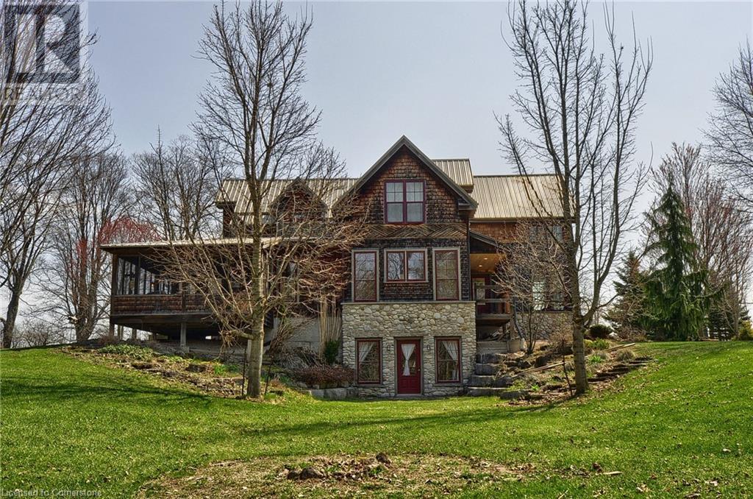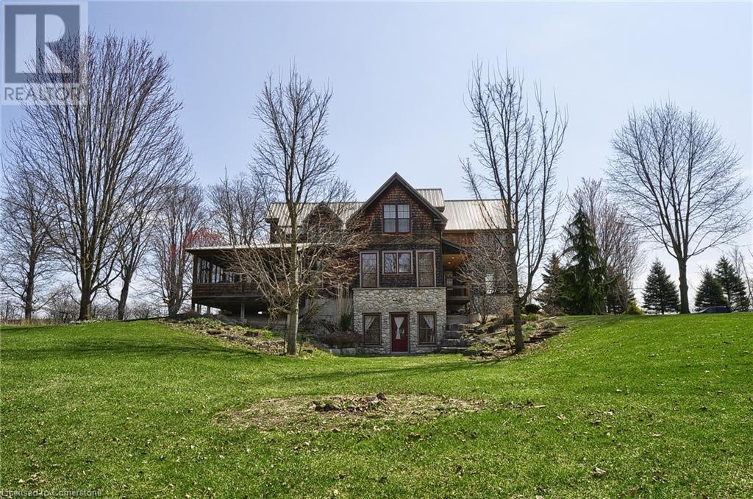4 Bedroom
4 Bathroom
3059 sqft
2 Level
Fireplace
Central Air Conditioning
In Floor Heating
Acreage
Landscaped
$1,999,000
Welcome to this exceptional 48.9-acre country estate, offering a rare and harmonious mix of farmable land, woodlands, and refined living. Approx. 25 acres of productive farmland, 25 acres of mixed forest and wetlands, plus a 5-acre sugar bush ideal for maple syrup production. A spring-fed pond with drainage tile enhances the natural beauty and ecosystem. The property includes a 30’ x 60’ barn with 200A service and large bay doors, gear shed, potting shed, and 2-car carport crafted from cedar beams harvested on-site. Enjoy perennial flower beds, raspberry bushes, pear, apple, and crabapple trees, strawberries, rhubarb, asparagus, herbs, and two fire pits perfect for outdoor entertaining. The approx. 3,100 sq ft custom home features a spacious open-concept main floor, 3 bedrooms plus 1 in the fully finished basement, and a separate 1-bedroom in-law suite with its own kitchen, living area, screened porch, and patio—ideal for multigenerational living or guests. Interior highlights include black walnut flooring milled from Guelph-harvested trees and a dry-stacked limestone fireplace built with stone from the land. Radiant in-floor heating throughout the main level, basement, garage, and in-law suite; hot water baseboards upstairs. Additional features: double garage with attic storage, cold cellar, 600 sq ft workshop with exterior entry, and 13’ x 13’ concrete dog run pad. Two septic systems, the kitchen is newly renovated with newer appliances, 9 ft basement ceilings, 4 bathrooms, slate-floored solarium & indoor rock climbing wall and a cedar-screened porch for relaxing summer nights or effortless entertaining add to this home's exceptional character. A beautifully crafted, self-sufficient rural retreat where comfort, nature, and flexibility come together. (id:49187)
Property Details
|
MLS® Number
|
40709566 |
|
Property Type
|
Single Family |
|
Amenities Near By
|
Beach, Golf Nearby |
|
Community Features
|
Quiet Area |
|
Features
|
Ravine, Crushed Stone Driveway, Country Residential, In-law Suite |
|
Parking Space Total
|
12 |
|
Structure
|
Barn |
Building
|
Bathroom Total
|
4 |
|
Bedrooms Above Ground
|
3 |
|
Bedrooms Below Ground
|
1 |
|
Bedrooms Total
|
4 |
|
Appliances
|
Central Vacuum, Dishwasher, Dryer, Refrigerator, Stove, Water Softener, Washer, Microwave Built-in, Window Coverings |
|
Architectural Style
|
2 Level |
|
Basement Development
|
Finished |
|
Basement Type
|
Full (finished) |
|
Construction Material
|
Wood Frame |
|
Construction Style Attachment
|
Detached |
|
Cooling Type
|
Central Air Conditioning |
|
Exterior Finish
|
Stone, Wood, Steel |
|
Fireplace Fuel
|
Wood |
|
Fireplace Present
|
Yes |
|
Fireplace Total
|
1 |
|
Fireplace Type
|
Other - See Remarks |
|
Half Bath Total
|
1 |
|
Heating Type
|
In Floor Heating |
|
Stories Total
|
2 |
|
Size Interior
|
3059 Sqft |
|
Type
|
House |
|
Utility Water
|
Well |
Parking
Land
|
Access Type
|
Highway Access |
|
Acreage
|
Yes |
|
Land Amenities
|
Beach, Golf Nearby |
|
Landscape Features
|
Landscaped |
|
Sewer
|
Septic System |
|
Size Frontage
|
660 Ft |
|
Size Total Text
|
25 - 50 Acres |
|
Zoning Description
|
P8,a2,p7 |
Rooms
| Level |
Type |
Length |
Width |
Dimensions |
|
Second Level |
3pc Bathroom |
|
|
Measurements not available |
|
Second Level |
4pc Bathroom |
|
|
Measurements not available |
|
Second Level |
Bedroom |
|
|
14'0'' x 14'0'' |
|
Second Level |
Bedroom |
|
|
14'0'' x 14'0'' |
|
Second Level |
Primary Bedroom |
|
|
16'0'' x 16'0'' |
|
Basement |
Bedroom |
|
|
8'0'' x 10'0'' |
|
Basement |
Workshop |
|
|
17'0'' x 27'0'' |
|
Basement |
3pc Bathroom |
|
|
Measurements not available |
|
Main Level |
Porch |
|
|
Measurements not available |
|
Main Level |
2pc Bathroom |
|
|
Measurements not available |
|
Main Level |
Laundry Room |
|
|
13'0'' x 11'0'' |
|
Main Level |
Office |
|
|
16'0'' x 14'0'' |
|
Main Level |
Dining Room |
|
|
16'0'' x 16'0'' |
|
Main Level |
Family Room |
|
|
16'0'' x 14'0'' |
|
Main Level |
Kitchen |
|
|
16'0'' x 16'0'' |
https://www.realtor.ca/real-estate/28207369/1961-8-concession-w-hamilton


