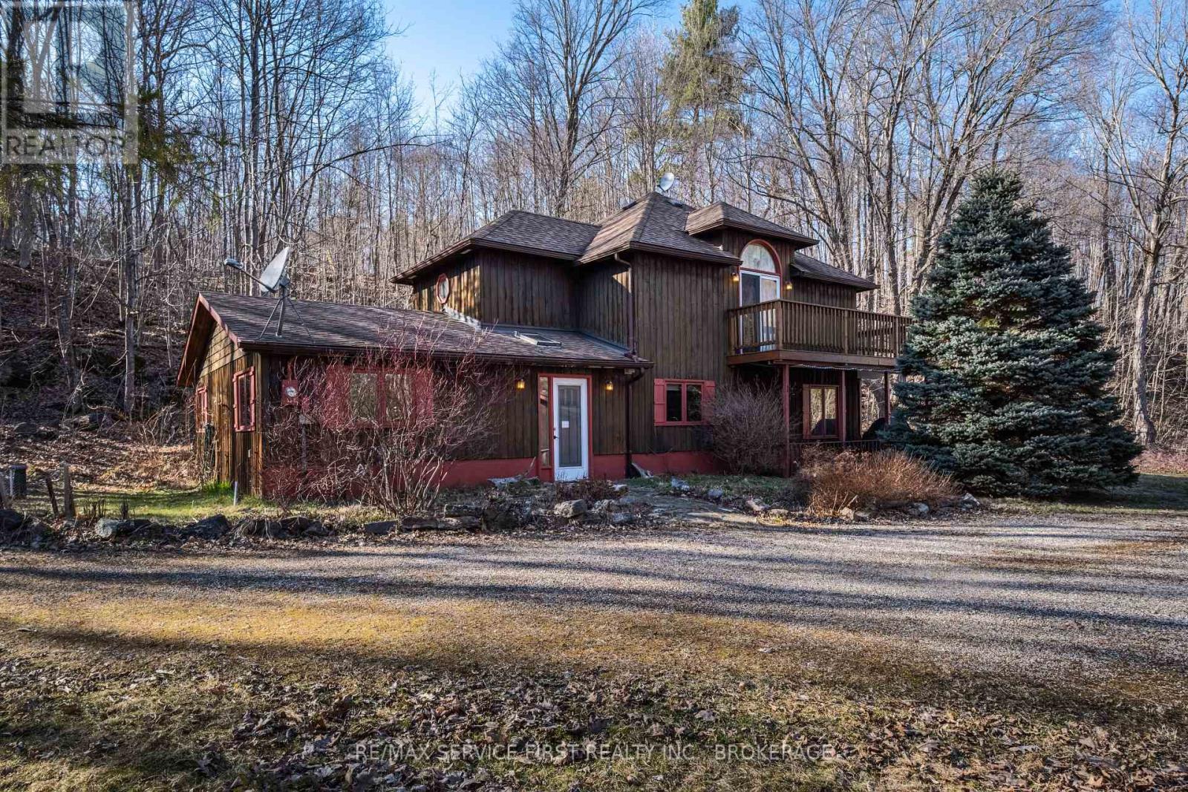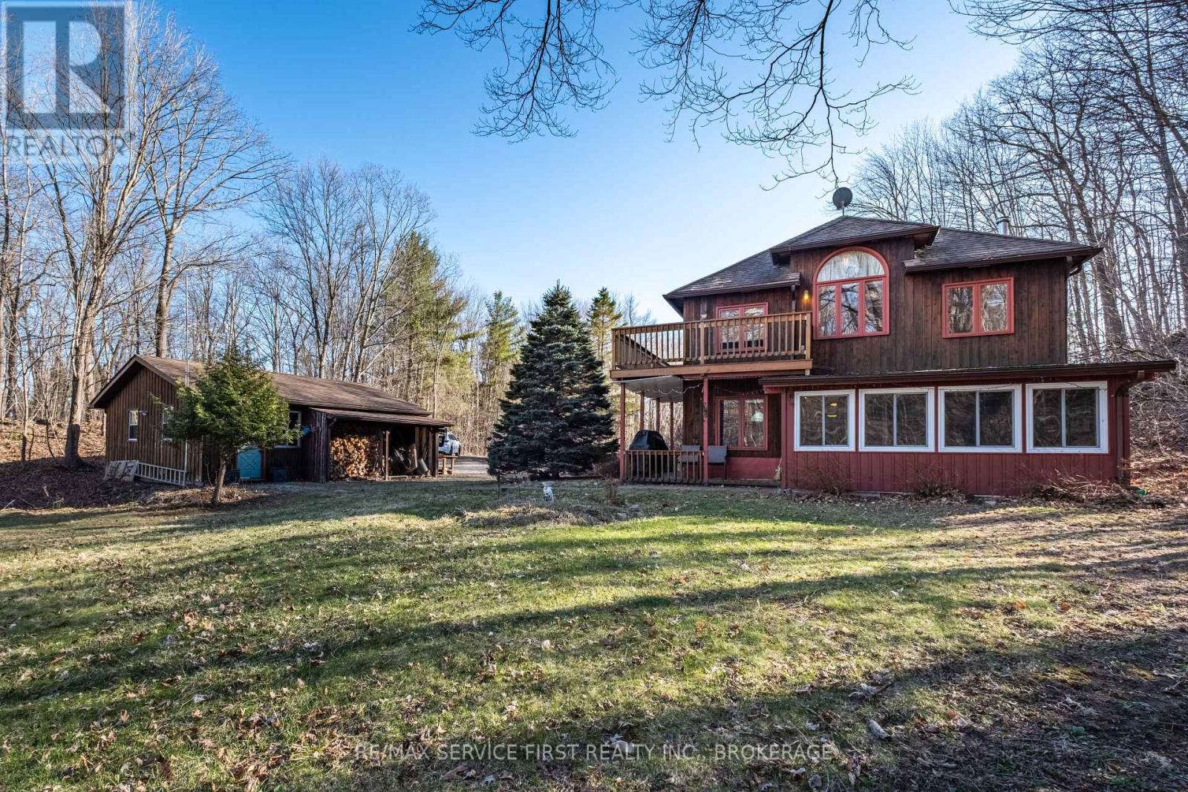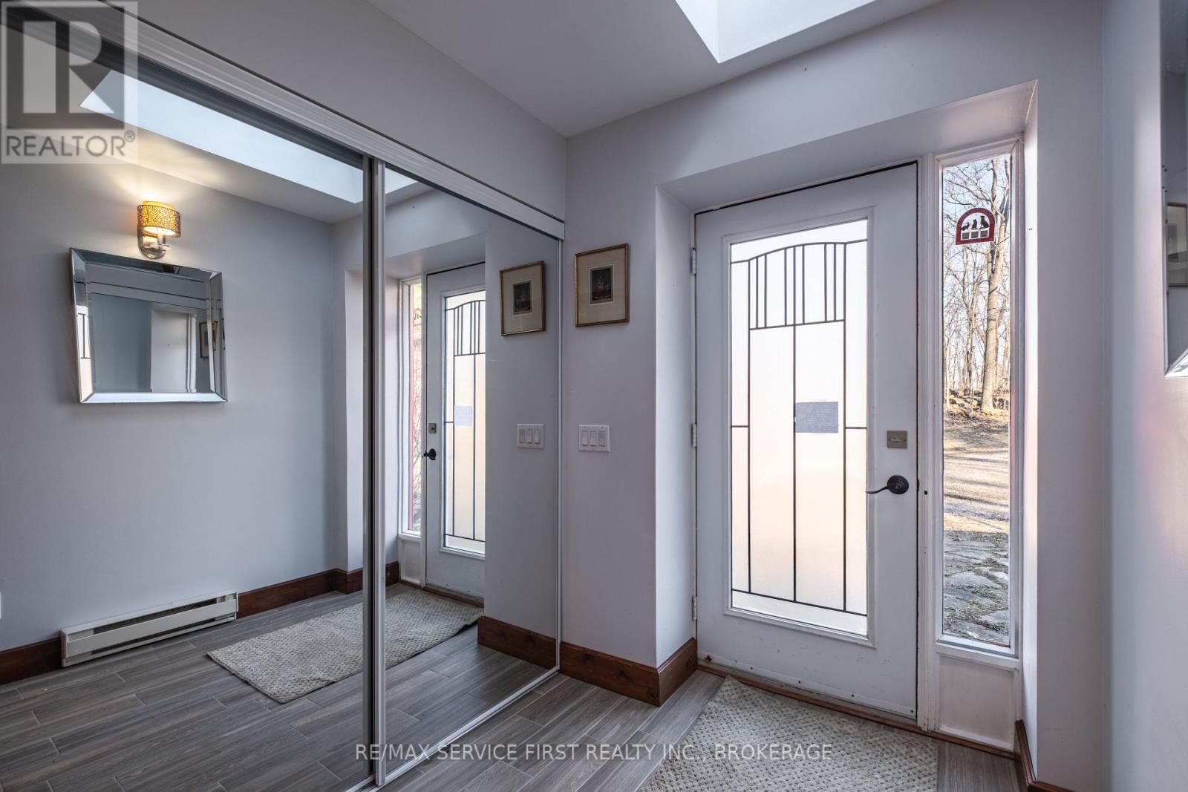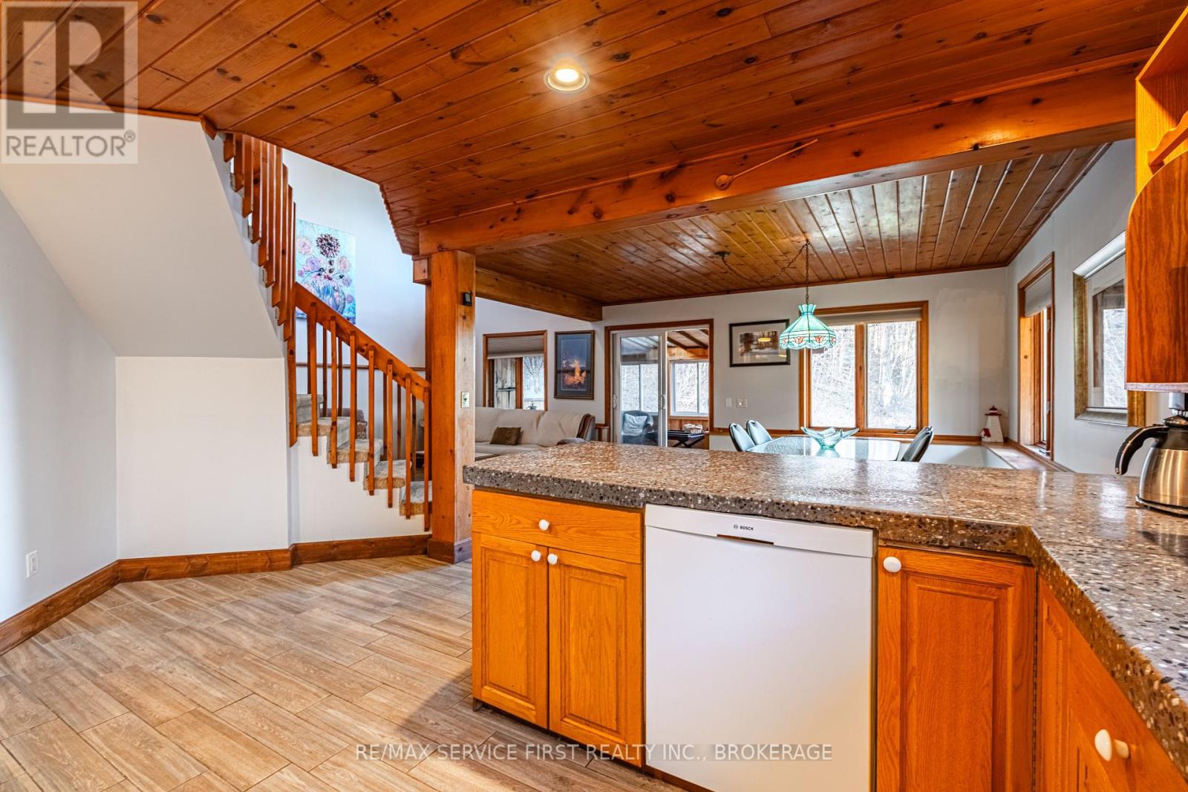3 Bedroom
2 Bathroom
1500 - 2000 sqft
Fireplace
Window Air Conditioner
Radiant Heat
Waterfront
$774,900
Welcome to 13 Pheasant Lane A Waterfront Retreat situated on 4+ acres on Kingsford Lake. Experience serene lakeside living in this stunning 3-bedroom home, perfectly positioned on the shores of Kingsford Lake with breathtaking, long-range views of Frontenac Provincial Park, and just minutes by boat to Birch Lake. This thoughtfully designed residence features 3 bedrooms (2 on the main floor and a loft bedroom), radiant in-floor heating on the main level, a sun-drenched 3 season sunroom ideal for morning coffee or evening unwinding, and a spacious master suite that spans the entire second floor, offering privacy and picturesque views, a 5 piece ensuite with jacuzzi tub and separate shower. The double car garage provides ample storage for your vehicles and recreational gear, and guests can retreat to their own bunkie down by the water. Whether you're looking for a year-round residence or a tranquil weekend escape, 13 Pheasant Lane offers the perfect blend of comfort, style, and natural beauty, only 40 minutes from Kingston and less than 90 minutes from Ottawa. (id:49187)
Property Details
|
MLS® Number
|
X12099086 |
|
Property Type
|
Single Family |
|
Community Name
|
Frontenac South |
|
Easement
|
Unknown, None |
|
Equipment Type
|
None |
|
Features
|
Wooded Area, Irregular Lot Size, Conservation/green Belt, Level |
|
Parking Space Total
|
8 |
|
Rental Equipment Type
|
None |
|
Structure
|
Porch, Shed, Dock |
|
View Type
|
View, View Of Water, Direct Water View |
|
Water Front Name
|
Birch |
|
Water Front Type
|
Waterfront |
Building
|
Bathroom Total
|
2 |
|
Bedrooms Above Ground
|
3 |
|
Bedrooms Total
|
3 |
|
Age
|
31 To 50 Years |
|
Amenities
|
Fireplace(s) |
|
Appliances
|
Water Heater, Dishwasher, Dryer, Freezer, Furniture, Garage Door Opener, Microwave, Hood Fan, Stove, Washer, Water Softener, Window Coverings, Refrigerator |
|
Construction Style Attachment
|
Detached |
|
Cooling Type
|
Window Air Conditioner |
|
Exterior Finish
|
Wood |
|
Fireplace Present
|
Yes |
|
Fireplace Total
|
1 |
|
Foundation Type
|
Concrete |
|
Heating Fuel
|
Electric |
|
Heating Type
|
Radiant Heat |
|
Stories Total
|
2 |
|
Size Interior
|
1500 - 2000 Sqft |
|
Type
|
House |
|
Utility Water
|
Drilled Well |
Parking
Land
|
Access Type
|
Year-round Access |
|
Acreage
|
No |
|
Sewer
|
Septic System |
|
Size Depth
|
627 Ft ,10 In |
|
Size Frontage
|
433 Ft |
|
Size Irregular
|
433 X 627.9 Ft |
|
Size Total Text
|
433 X 627.9 Ft |
|
Surface Water
|
Lake/pond |
|
Zoning Description
|
Rw |
Rooms
| Level |
Type |
Length |
Width |
Dimensions |
|
Second Level |
Bedroom 3 |
4.74 m |
7.43 m |
4.74 m x 7.43 m |
|
Second Level |
Bathroom |
3.06 m |
2 m |
3.06 m x 2 m |
|
Second Level |
Other |
3.38 m |
2.43 m |
3.38 m x 2.43 m |
|
Main Level |
Living Room |
4.5 m |
5.42 m |
4.5 m x 5.42 m |
|
Main Level |
Kitchen |
4.84 m |
3.94 m |
4.84 m x 3.94 m |
|
Main Level |
Dining Room |
2.45 m |
3.42 m |
2.45 m x 3.42 m |
|
Main Level |
Sunroom |
4.73 m |
2.99 m |
4.73 m x 2.99 m |
|
Main Level |
Primary Bedroom |
4.45 m |
3.94 m |
4.45 m x 3.94 m |
|
Main Level |
Bedroom 2 |
4.45 m |
2.9 m |
4.45 m x 2.9 m |
https://www.realtor.ca/real-estate/28203960/13-pheasant-lane-south-frontenac-frontenac-south-frontenac-south

















































