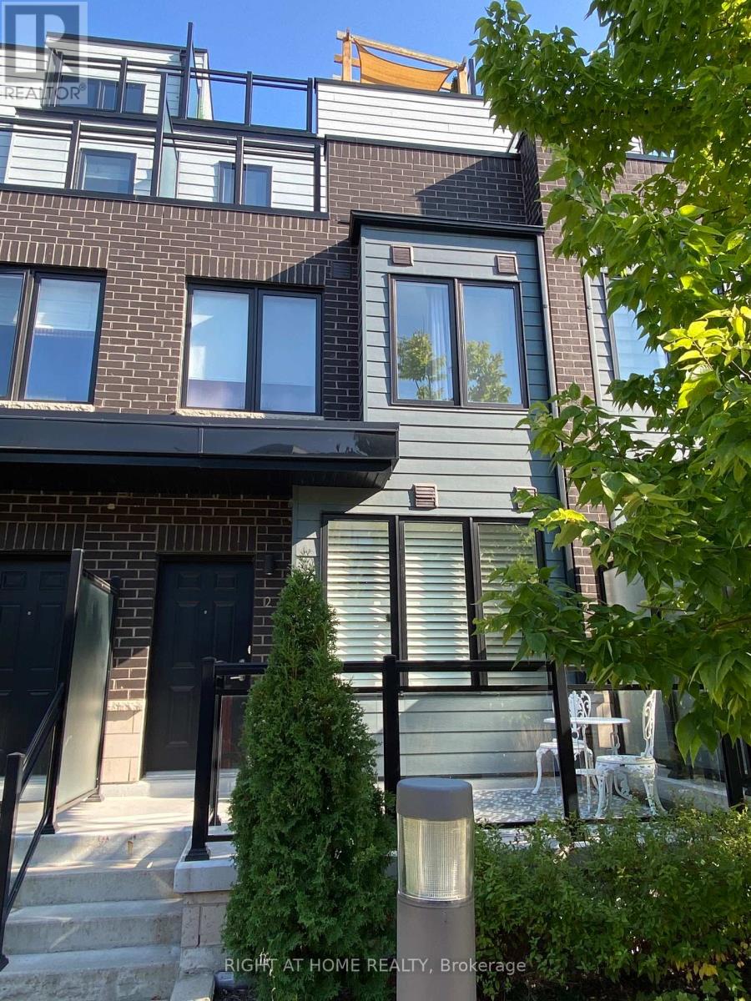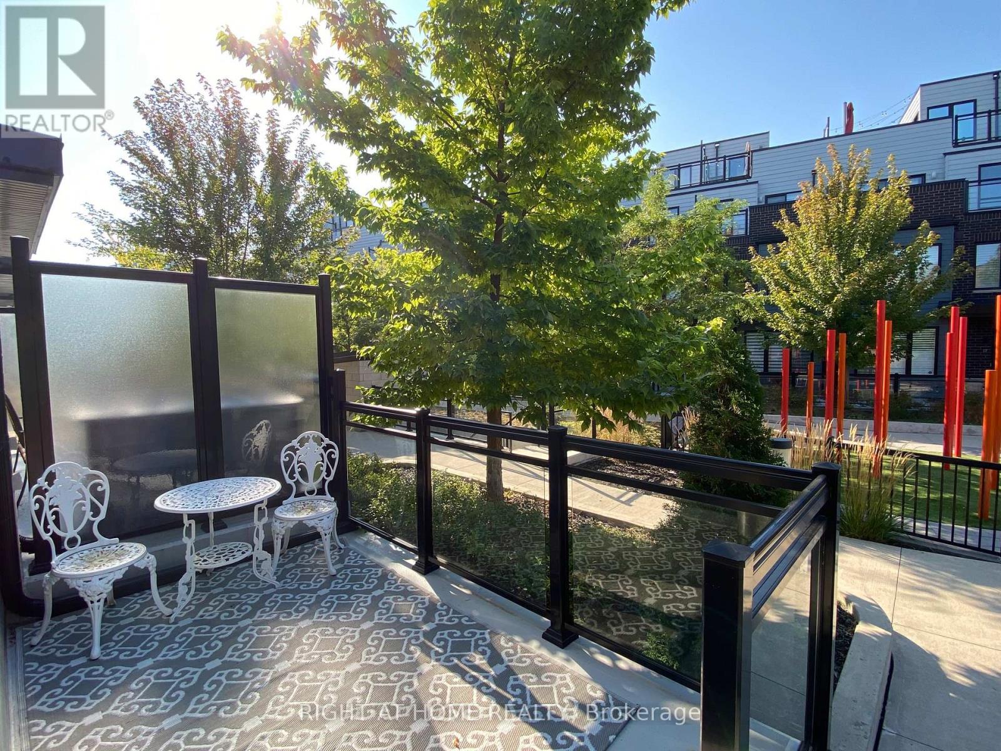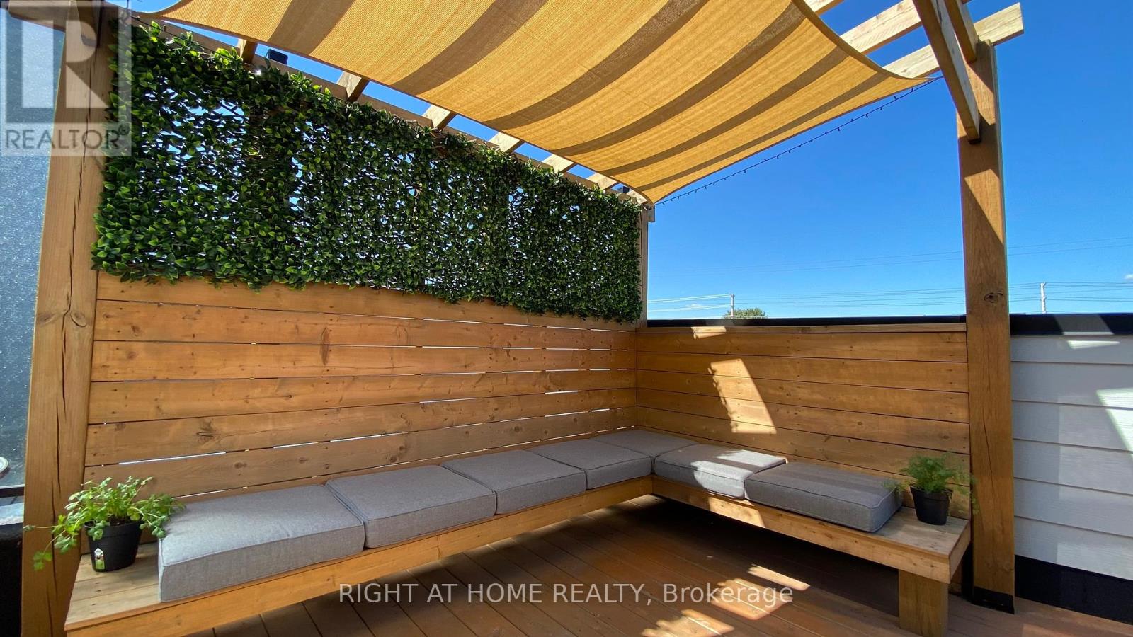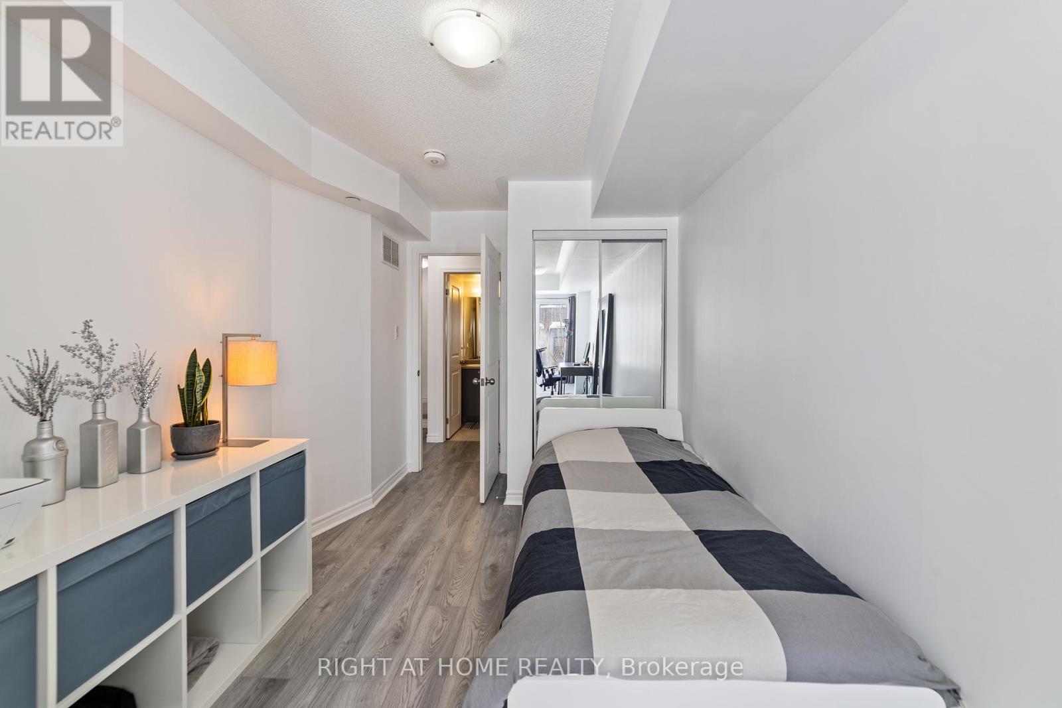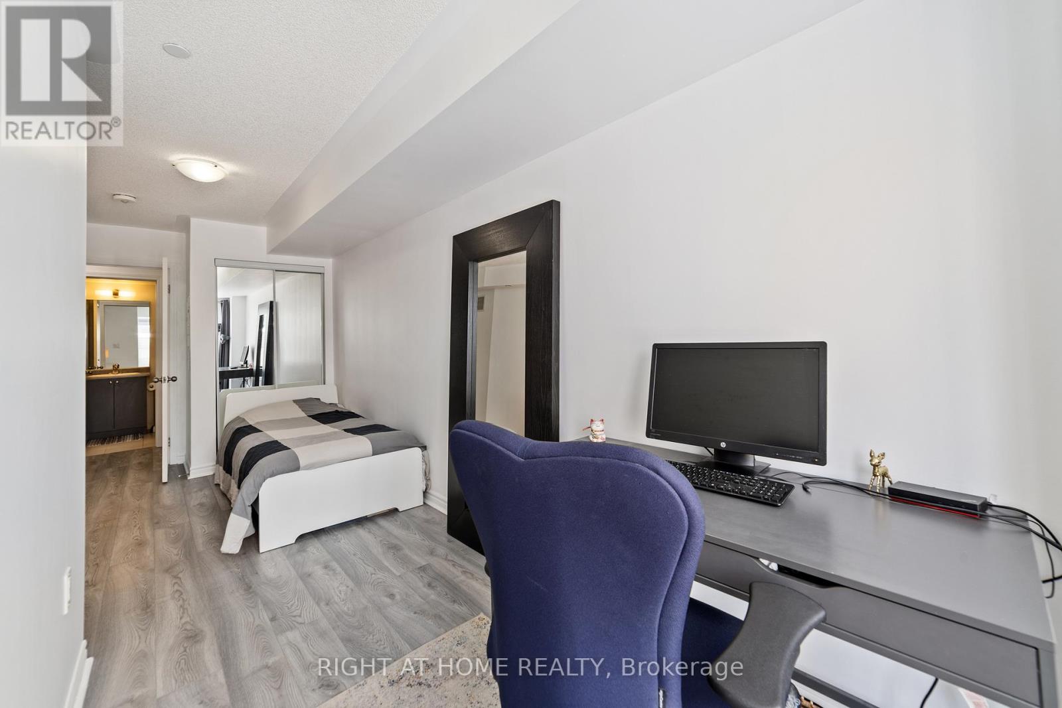2 - 1155 Stroud Lane Mississauga (Clarkson), Ontario L5J 0B3
$915,000Maintenance, Insurance
$437 Monthly
Maintenance, Insurance
$437 MonthlyTucked away in a quiet pocket of Clarkson Village, this sleek and stylish executive townhome offerings four levels of upgraded living. This 3-bedroom, 3-bathroom home is designed for comfort, flexibility, and unforgettable entertaining. The open-concept main floor features a bright and spacious living room paired with a modern kitchen, perfect for hosting or just enjoying daily life. Two generously sized bedrooms on the second level offer flexible options for family, guests, or that coveted home office. The entire third floor is your private primary retreatcomplete with two closets, an ensuite, and a walkout deck made for morning coffees or evening wine. Head up to the crown jewel: a rooftop terrace with a custom pergola, built-in seating for seven, and a gas BBQ hookupyour summer entertaining HQ. Bonus: two underground parking spots, a private storage locker, and interior garage access just steps from your door. All this in the heart of Clarkson, surrounded by local shops, top dining spots, and some of Mississaugas best nature escapesRattray Marsh, Jack Darling Park, and the waterfront trail. You're also just a short walk to the Clarkson GO and moments from the QEW. City convenience meets lakeside livingdont miss your chance to make this one yours. (id:49187)
Open House
This property has open houses!
2:00 pm
Ends at:4:00 pm
Property Details
| MLS® Number | W12085072 |
| Property Type | Single Family |
| Neigbourhood | Clarkson |
| Community Name | Clarkson |
| Community Features | Pet Restrictions |
| Features | In Suite Laundry |
| Parking Space Total | 2 |
Building
| Bathroom Total | 3 |
| Bedrooms Above Ground | 3 |
| Bedrooms Total | 3 |
| Amenities | Fireplace(s), Storage - Locker |
| Cooling Type | Central Air Conditioning |
| Exterior Finish | Brick |
| Fireplace Present | Yes |
| Fireplace Total | 1 |
| Half Bath Total | 1 |
| Heating Fuel | Natural Gas |
| Heating Type | Forced Air |
| Stories Total | 3 |
| Size Interior | 1400 - 1599 Sqft |
| Type | Row / Townhouse |
Parking
| Underground | |
| No Garage |
Land
| Acreage | No |
Rooms
| Level | Type | Length | Width | Dimensions |
|---|---|---|---|---|
| Second Level | Bedroom | 6.45 m | 2.57 m | 6.45 m x 2.57 m |
| Second Level | Bedroom 2 | 3.91 m | 2.51 m | 3.91 m x 2.51 m |
| Second Level | Bathroom | 1.55 m | 2.31 m | 1.55 m x 2.31 m |
| Third Level | Primary Bedroom | 3.53 m | 4.42 m | 3.53 m x 4.42 m |
| Third Level | Bathroom | 2.24 m | 2.31 m | 2.24 m x 2.31 m |
| Main Level | Living Room | 4.14 m | 3.15 m | 4.14 m x 3.15 m |
| Main Level | Dining Room | 2.06 m | 3.15 m | 2.06 m x 3.15 m |
| Main Level | Kitchen | 3.07 m | 3.4 m | 3.07 m x 3.4 m |
| Main Level | Bathroom | 1.55 m | 1.14 m | 1.55 m x 1.14 m |
https://www.realtor.ca/real-estate/28172863/2-1155-stroud-lane-mississauga-clarkson-clarkson

