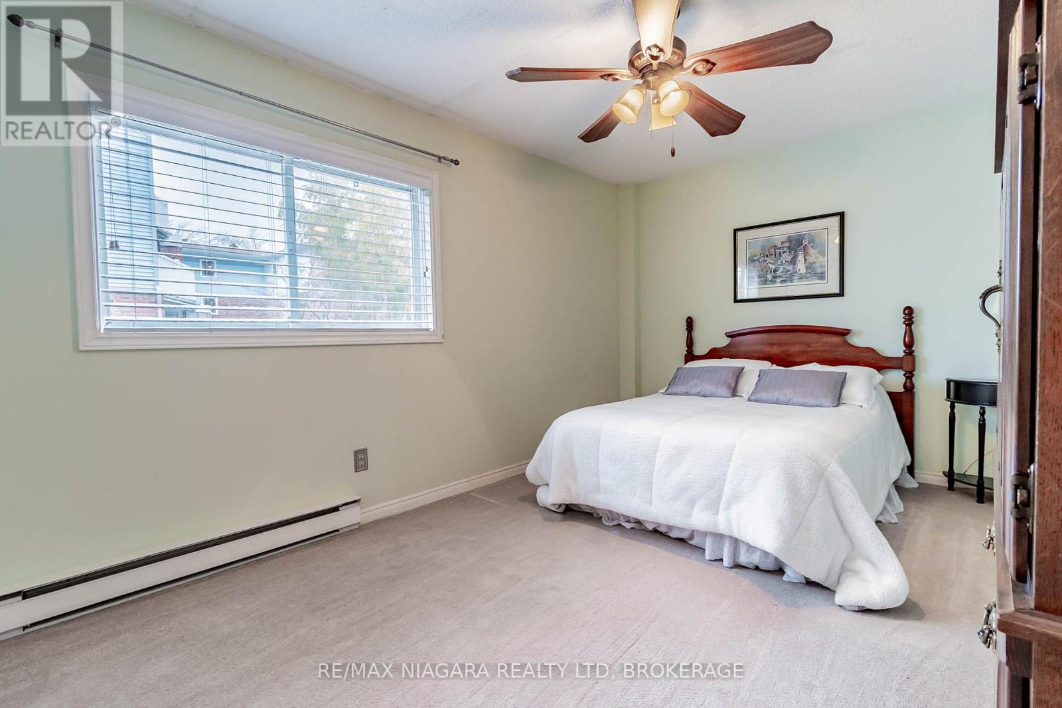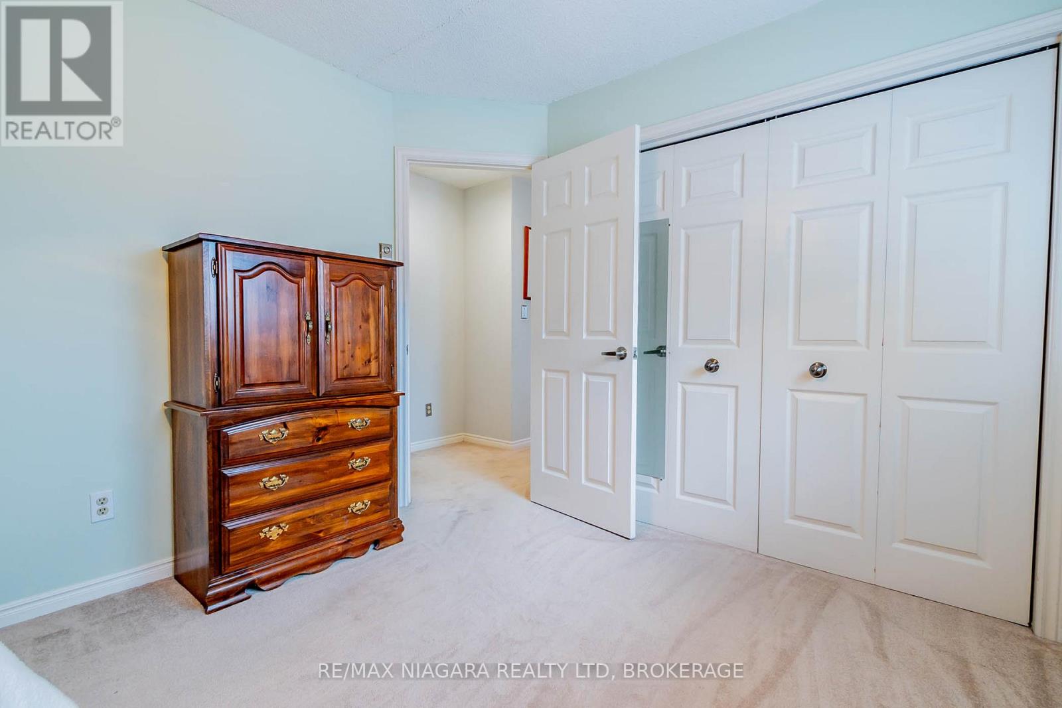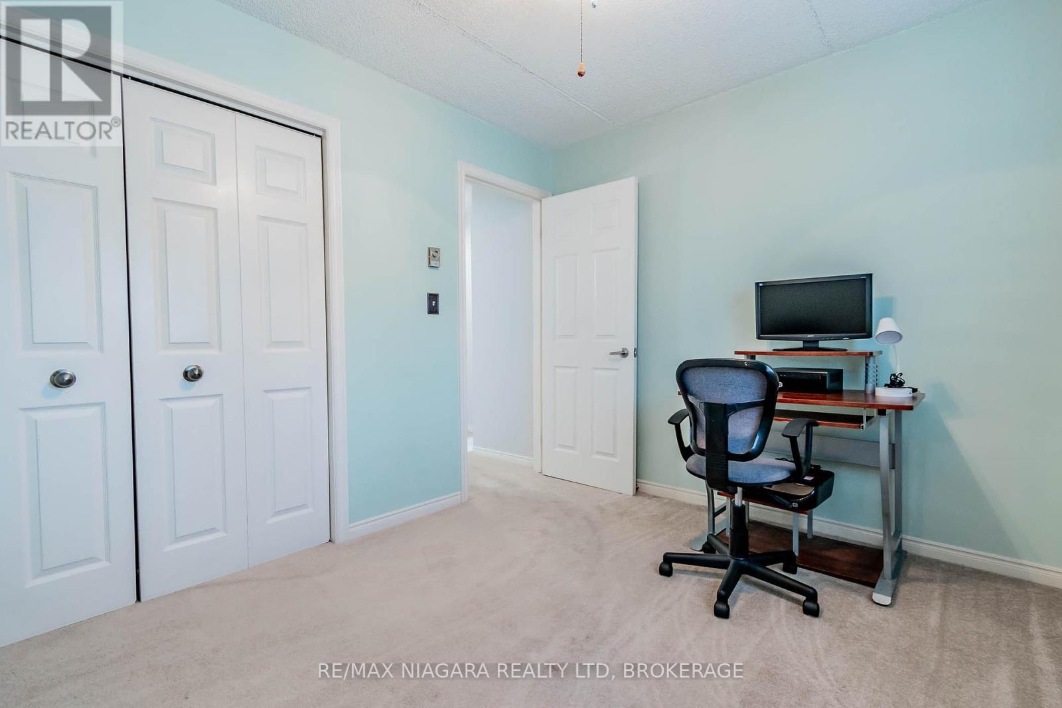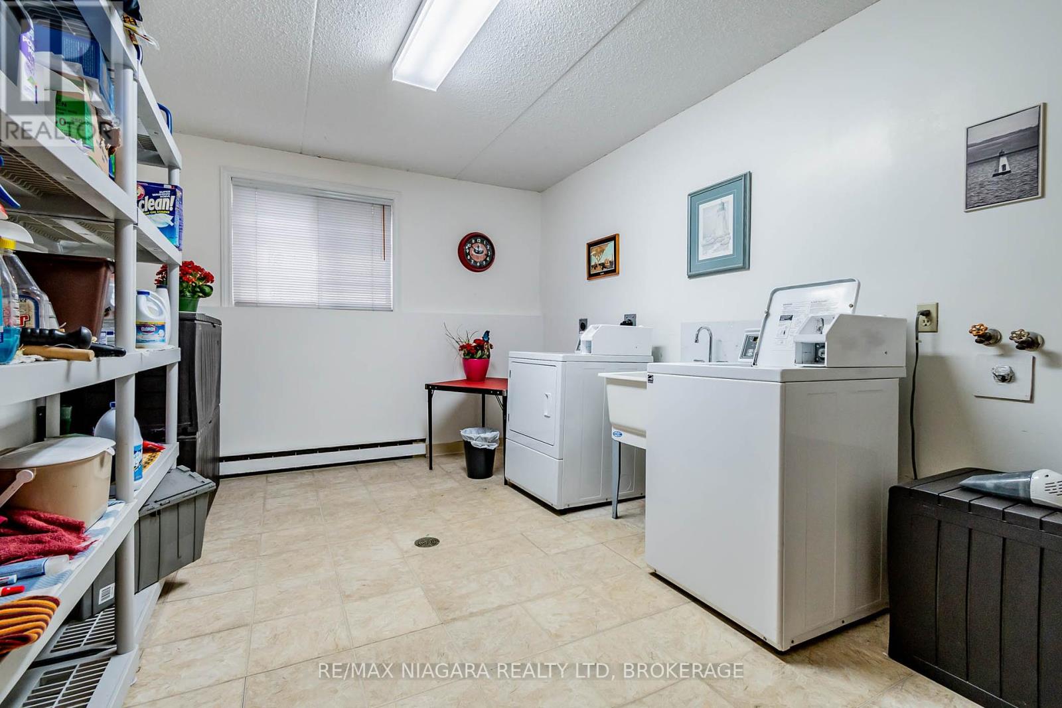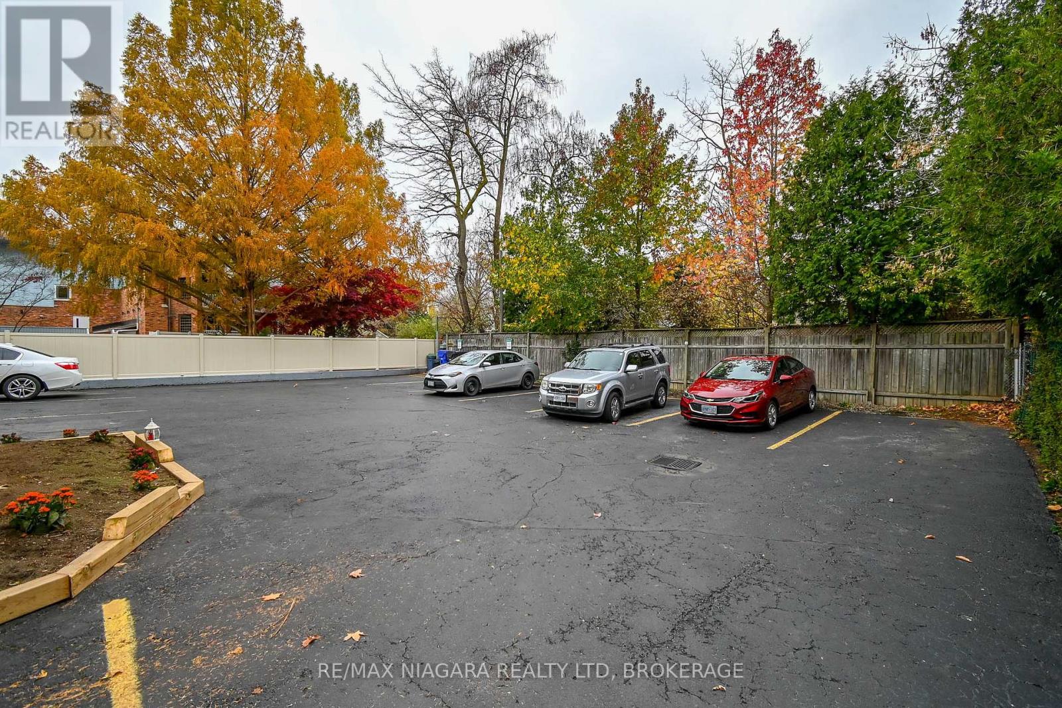2 Bedroom
1 Bathroom
800 - 899 sqft
Window Air Conditioner
Baseboard Heaters
$2,350 Monthly
Welcome to the historic community of Port Dalhousie! The bright kitchen with a breakfast bar overlooks the open-concept dining and living area. Patio door to your balcony, which is ideal for enjoying morning coffee or an evening glass of wine. The unit features two generously sized bedrooms and a spacious 4-piece bathroom. Storage, locker, coin-operated laundry, and dedicated parking. The location doesn't get better than this! Situated across from the world-famous Henley Regatta, you're just steps away from the best breakfast spots, local breweries, coffee shops, restaurants, the beach, the marina and sailing club. Spend your days enjoying endless sunsets at Lakeside Beach, the summer Supper Market with food trucks in Lakeside park, Niagara's world-renowned wineries or hiking the endless trails Niagara has to offer. Port Dalhousie is a lifestyle. Easy access to QEW highway, minutes to great schools, shopping & amenities. $2350/month+hydro. Luxury vinyl plank flooring is replacing the carpet before the tenant moves in! (id:49187)
Property Details
|
MLS® Number
|
X12099273 |
|
Property Type
|
Single Family |
|
Neigbourhood
|
Port Dalhousie |
|
Community Name
|
438 - Port Dalhousie |
|
Community Features
|
Pet Restrictions |
|
Features
|
Balcony, Laundry- Coin Operated |
|
Parking Space Total
|
1 |
Building
|
Bathroom Total
|
1 |
|
Bedrooms Above Ground
|
2 |
|
Bedrooms Total
|
2 |
|
Age
|
31 To 50 Years |
|
Amenities
|
Storage - Locker |
|
Appliances
|
Intercom |
|
Cooling Type
|
Window Air Conditioner |
|
Exterior Finish
|
Brick Facing, Aluminum Siding |
|
Heating Fuel
|
Electric |
|
Heating Type
|
Baseboard Heaters |
|
Size Interior
|
800 - 899 Sqft |
|
Type
|
Apartment |
Parking
Land
Rooms
| Level |
Type |
Length |
Width |
Dimensions |
|
Main Level |
Dining Room |
5.44 m |
3.23 m |
5.44 m x 3.23 m |
|
Main Level |
Living Room |
3.43 m |
3.4 m |
3.43 m x 3.4 m |
|
Main Level |
Kitchen |
2.97 m |
2.79 m |
2.97 m x 2.79 m |
|
Main Level |
Primary Bedroom |
4.34 m |
3 m |
4.34 m x 3 m |
|
Main Level |
Bedroom |
3.43 m |
2.84 m |
3.43 m x 2.84 m |
|
Main Level |
Bathroom |
|
|
Measurements not available |
https://www.realtor.ca/real-estate/28204514/2b-62-main-street-st-catharines-port-dalhousie-438-port-dalhousie






