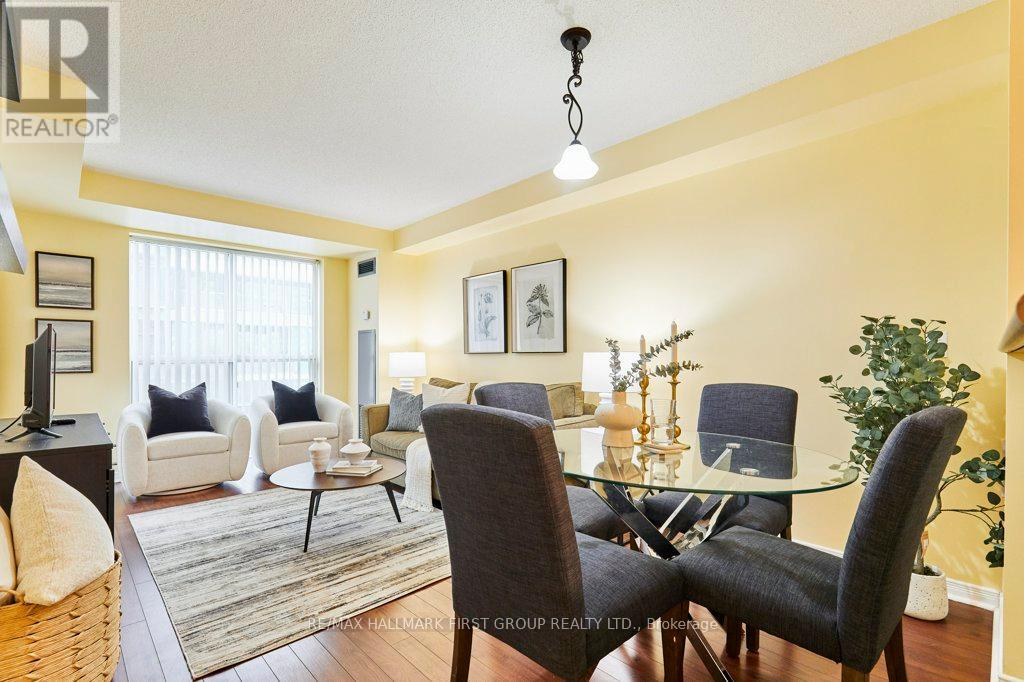612 - 28 Olive Avenue Toronto (Willowdale East), Ontario M2N 7E6
$575,000Maintenance, Heat, Electricity, Water, Common Area Maintenance, Insurance
$674.58 Monthly
Maintenance, Heat, Electricity, Water, Common Area Maintenance, Insurance
$674.58 MonthlyWelcome To Your Next Chapter In One Of North York's Most Vibrant Communities! This Thoughtfully Designed 670 Sqft Unit Offers The Perfect Blend Of Comfort And Versatility. With A Generous Open-Concept Layout, The Living Space Feels Airy And Inviting, Filled With Natural Light. The Oversized Den Is Tucked Away As A Separate Room - Ideal For A Home Office, Nursery, Or Even A Second Bedroom! Whip Up Your Favourite Meals In A Kitchen That Features A Breakfast Bar, Ample Storage, And Plenty Of Space To Entertain. Step Out Onto Your Private Balcony For Your Morning Coffee Or Evening Wind-Down. Enjoy Peace Of Mind With All Utilities Included In The Maintenance Fees, And Take Advantage Of One Underground Parking Space And A Locker For Extra Storage & Convenience. Located Just Steps From The Subway And York Region Transit, Commuting Is Seamless! You're Surrounded By Everything You Need - Trendy Cafes, Top-Rated Restaurants, Boutiques, Parks, And More. Whether You're A First-Time Buyer, A Young Professional, A Downsizer, Or A Savvy Investor, This Well-Maintained Building With Great Amenities (Gym, Party Room, Card Room, Visitor Parking) Offers Unbeatable Value In A Location That Truly Has It All! (id:49187)
Property Details
| MLS® Number | C12088498 |
| Property Type | Single Family |
| Neigbourhood | East Willowdale |
| Community Name | Willowdale East |
| Community Features | Pet Restrictions |
| Features | Balcony, In Suite Laundry |
| Parking Space Total | 1 |
Building
| Bathroom Total | 1 |
| Bedrooms Above Ground | 1 |
| Bedrooms Below Ground | 1 |
| Bedrooms Total | 2 |
| Amenities | Storage - Locker |
| Appliances | Window Coverings |
| Cooling Type | Central Air Conditioning |
| Exterior Finish | Brick, Concrete |
| Flooring Type | Laminate, Ceramic |
| Heating Fuel | Natural Gas |
| Heating Type | Forced Air |
| Size Interior | 600 - 699 Sqft |
| Type | Apartment |
Parking
| Underground | |
| Garage |
Land
| Acreage | No |
Rooms
| Level | Type | Length | Width | Dimensions |
|---|---|---|---|---|
| Main Level | Living Room | 3.17 m | 3.42 m | 3.17 m x 3.42 m |
| Main Level | Dining Room | 3.17 m | 2.01 m | 3.17 m x 2.01 m |
| Main Level | Kitchen | 2.27 m | 2.38 m | 2.27 m x 2.38 m |
| Main Level | Primary Bedroom | 3.73 m | 2.85 m | 3.73 m x 2.85 m |
| Main Level | Den | 2.91 m | 2.39 m | 2.91 m x 2.39 m |

























