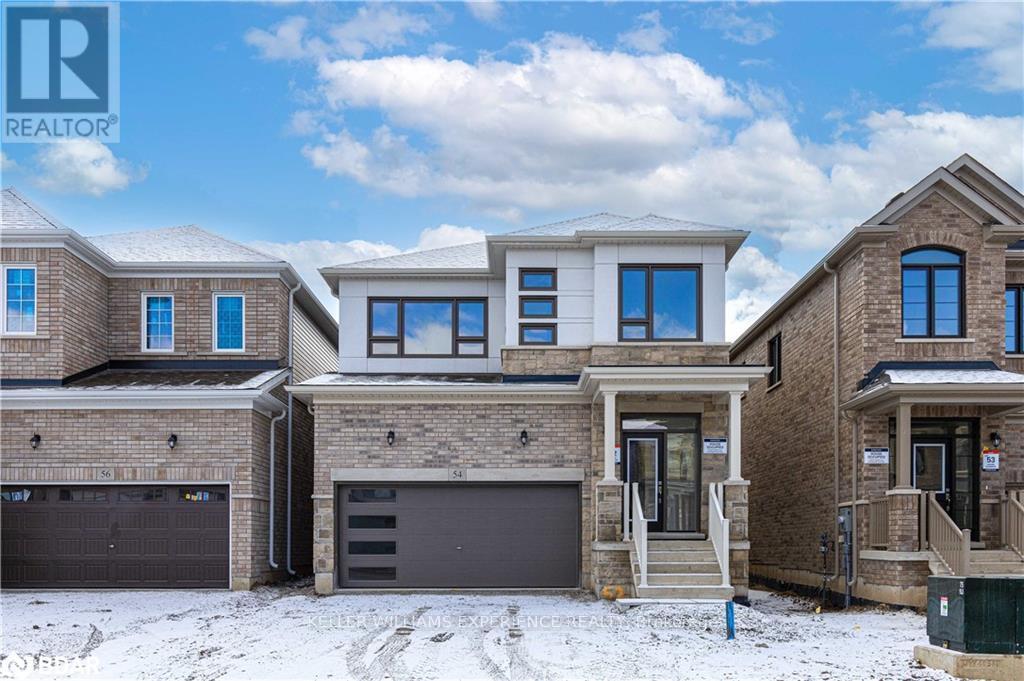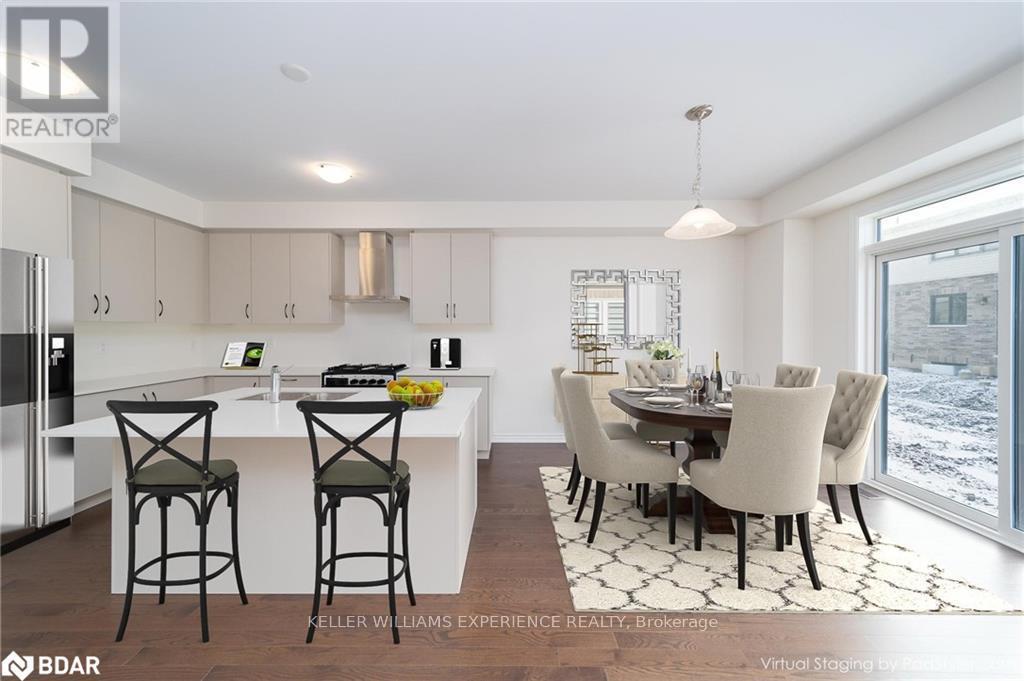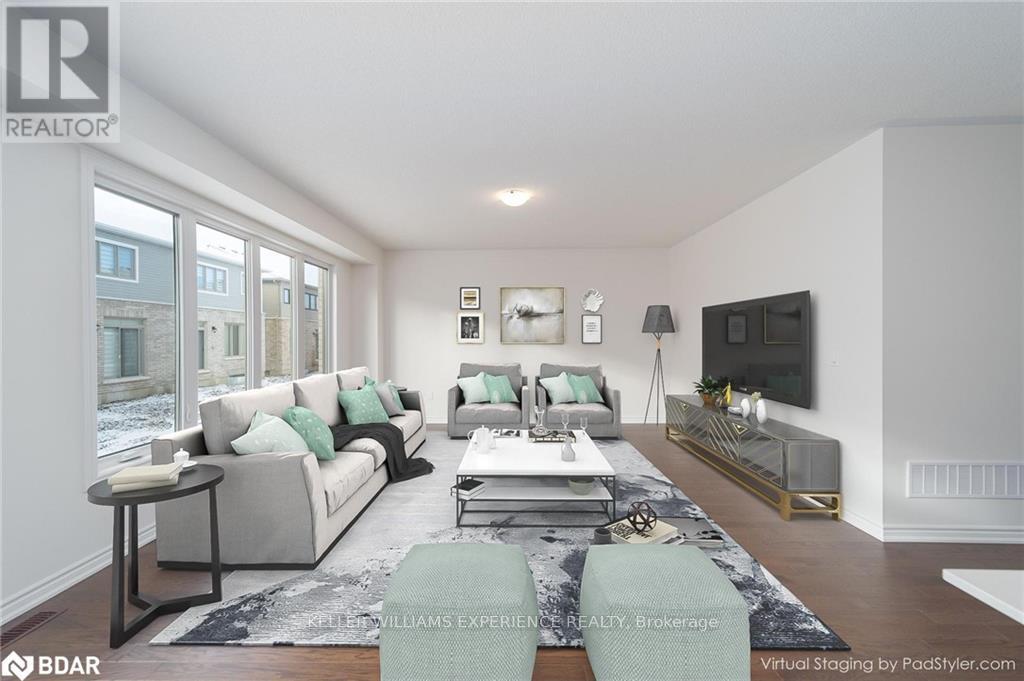519.240.3380
stacey@makeamove.ca
54 Gemini Drive Barrie, Ontario L9J 0P8
4 Bedroom
3 Bathroom
2000 - 2500 sqft
Forced Air
$3,500 Monthly
Newly Built Fully Under Tarion Warranty Detached 4-Bedroom 2240 Sqft Home By Great Gulf, Located On TheSouth End Of Barrie. Boasting With High-End Finishes: Hardwood Floors, 9-Ft Ceilings, And A Modern BrightOpen Concept Kitchen With Quartz Countertops, Great For Entertaining. Versatile Main Floor Space Serves As An Office. Large Windows Fill The Home With Natural Light. Eye Catching Staircase With Metal Pickets.Spacious Bedrooms With Luxurious Ensuite, Second-Floor Laundry. Steps From A Proposed Park And Elementary School. Modern And Convenient Living At Its Finest. (id:49187)
Property Details
| MLS® Number | S12089884 |
| Property Type | Single Family |
| Community Name | Rural Barrie Southeast |
| Amenities Near By | Hospital, Schools, Public Transit |
| Community Features | Community Centre |
| Parking Space Total | 4 |
Building
| Bathroom Total | 3 |
| Bedrooms Above Ground | 4 |
| Bedrooms Total | 4 |
| Age | New Building |
| Appliances | Water Heater, Dishwasher, Dryer, Stove, Washer, Refrigerator |
| Basement Development | Unfinished |
| Basement Type | Full (unfinished) |
| Construction Style Attachment | Detached |
| Exterior Finish | Aluminum Siding, Stone |
| Foundation Type | Poured Concrete |
| Half Bath Total | 1 |
| Heating Fuel | Natural Gas |
| Heating Type | Forced Air |
| Stories Total | 2 |
| Size Interior | 2000 - 2500 Sqft |
| Type | House |
| Utility Water | Municipal Water |
Parking
| Attached Garage | |
| Garage |
Land
| Acreage | No |
| Land Amenities | Hospital, Schools, Public Transit |
| Sewer | Sanitary Sewer |
| Size Frontage | 33 Ft |
| Size Irregular | 33 Ft |
| Size Total Text | 33 Ft |
Rooms
| Level | Type | Length | Width | Dimensions |
|---|---|---|---|---|
| Second Level | Primary Bedroom | 4.6 m | 3.81 m | 4.6 m x 3.81 m |
| Second Level | Bedroom 2 | 3.66 m | 3.38 m | 3.66 m x 3.38 m |
| Second Level | Bedroom 3 | 3.68 m | 3.66 m | 3.68 m x 3.66 m |
| Second Level | Bedroom 4 | 3.76 m | 2.97 m | 3.76 m x 2.97 m |
| Second Level | Laundry Room | 2.44 m | 1.83 m | 2.44 m x 1.83 m |
| Main Level | Great Room | 4.88 m | 4.32 m | 4.88 m x 4.32 m |
| Main Level | Eating Area | 3.35 m | 3.25 m | 3.35 m x 3.25 m |
| Main Level | Kitchen | 3.48 m | 3.35 m | 3.48 m x 3.35 m |
| Main Level | Office | 3.05 m | 2.44 m | 3.05 m x 2.44 m |
https://www.realtor.ca/real-estate/28185285/54-gemini-drive-barrie-rural-barrie-southeast






















