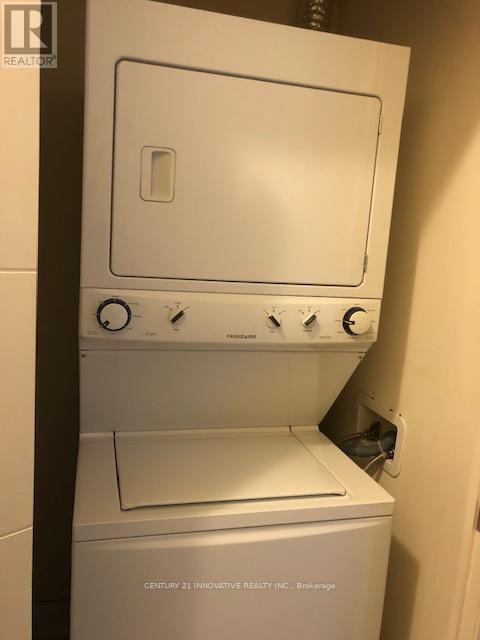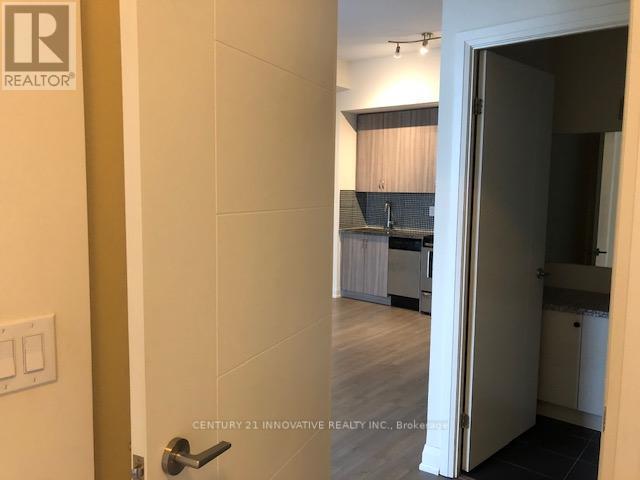2 Bedroom
1 Bathroom
500 - 599 sqft
Central Air Conditioning, Ventilation System
$2,400 Monthly
Beautiful sunrise horizon, east clear view, high ceiling, bright and comfort, located in the heart of Richmond Hill, one Room +Den, unit approx, 600 Sq Ft + 40 In Ft Balcony, very close access to highways, transportation, Hwy 7, Hwy 407, Viva and Go station, many facilities available such as Gem Room, Private Lounge and Dining Room, Game Room. (id:49187)
Property Details
|
MLS® Number
|
N12088763 |
|
Property Type
|
Single Family |
|
Community Name
|
Bayview Hill |
|
Amenities Near By
|
Park, Place Of Worship, Public Transit, Schools |
|
Community Features
|
Pet Restrictions |
|
Features
|
Ravine, Open Space, Balcony |
|
Parking Space Total
|
1 |
|
View Type
|
View |
Building
|
Bathroom Total
|
1 |
|
Bedrooms Above Ground
|
1 |
|
Bedrooms Below Ground
|
1 |
|
Bedrooms Total
|
2 |
|
Age
|
11 To 15 Years |
|
Amenities
|
Security/concierge, Exercise Centre, Recreation Centre, Party Room, Visitor Parking, Separate Electricity Meters, Storage - Locker |
|
Appliances
|
Dishwasher, Dryer, Hood Fan, Stove, Washer, Refrigerator |
|
Cooling Type
|
Central Air Conditioning, Ventilation System |
|
Exterior Finish
|
Aluminum Siding, Brick |
|
Fire Protection
|
Alarm System, Security System, Smoke Detectors |
|
Flooring Type
|
Laminate, Carpeted |
|
Foundation Type
|
Concrete |
|
Half Bath Total
|
1 |
|
Size Interior
|
500 - 599 Sqft |
|
Type
|
Apartment |
Parking
Land
|
Acreage
|
No |
|
Land Amenities
|
Park, Place Of Worship, Public Transit, Schools |
Rooms
| Level |
Type |
Length |
Width |
Dimensions |
|
Main Level |
Living Room |
6.04 m |
3.09 m |
6.04 m x 3.09 m |
|
Main Level |
Dining Room |
6.04 m |
3.09 m |
6.04 m x 3.09 m |
|
Main Level |
Kitchen |
6.04 m |
3.09 m |
6.04 m x 3.09 m |
|
Main Level |
Primary Bedroom |
3.22 m |
2.97 m |
3.22 m x 2.97 m |
|
Main Level |
Den |
1.7 m |
1.06 m |
1.7 m x 1.06 m |
https://www.realtor.ca/real-estate/28181226/206-8763-bayview-avenue-richmond-hill-bayview-hill-bayview-hill














