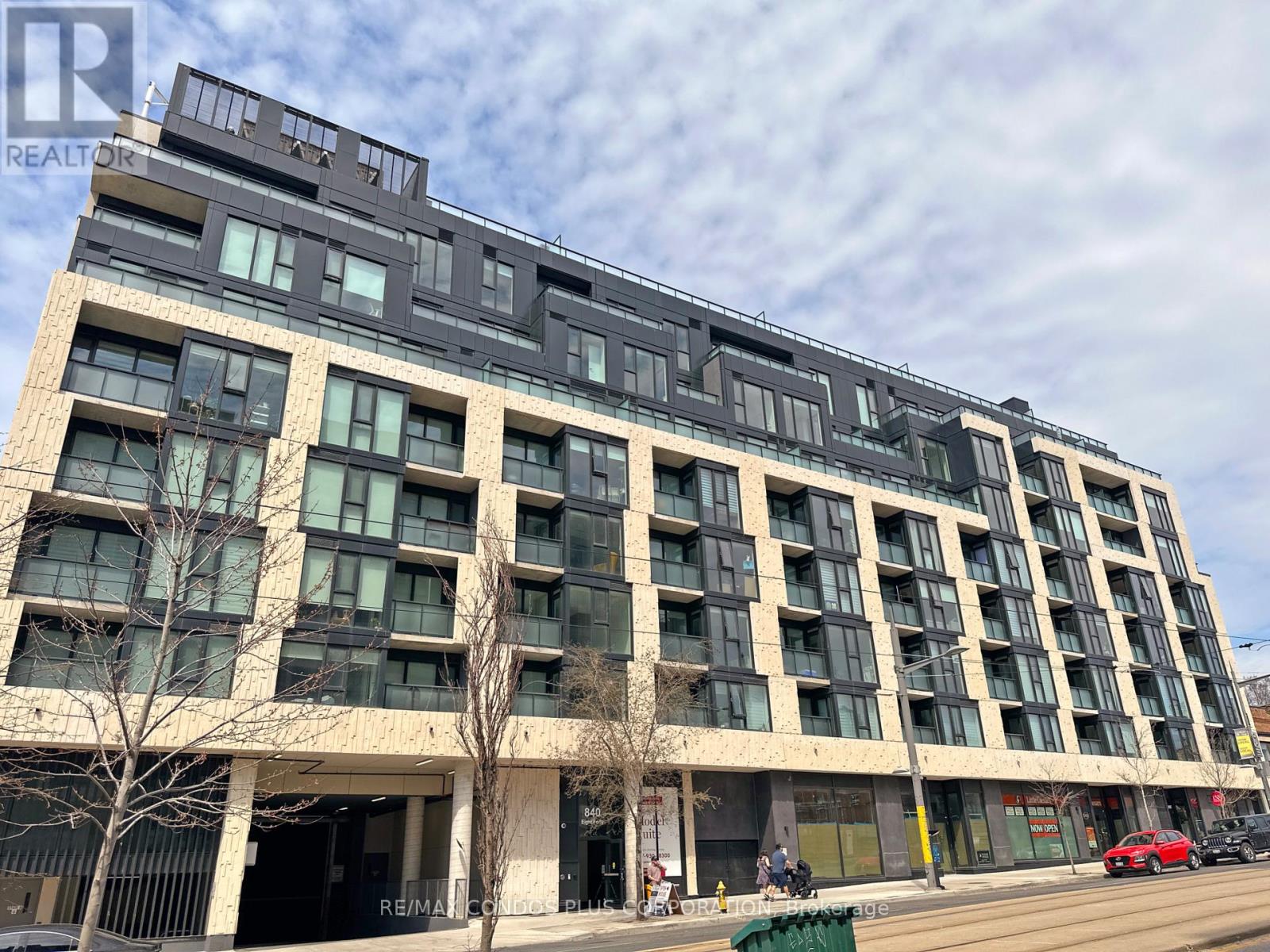1 Bedroom
1 Bathroom
500 - 599 sqft
Central Air Conditioning
Forced Air
$2,400 Monthly
Welcome to Eight Forty on St. Clair, a boutique low-rise building in one of Toronto's most vibrant and walkable neighbourhoods. This well-designed 1-bedroom, 1-bathroom suite features floor-to-ceiling windows that bring in abundant natural light, 9' smooth ceilings, and a functional open-concept layout with a hallway-style foyer that adds a sense of privacy. The kitchen includes integrated appliances and efficient cabinetry, with a closet just across the kitchen that's ideal for use as a pantry or additional storage. A front-load washer and dryer are neatly tucked in for added convenience. Ideally located with the St. Clair streetcar at your doorstep, subway access nearby, and surrounded by restaurants, cafés, and everyday amenities, including INS Market located on the ground floor. The building delivers unparalleled amenities, including a fitness centre, stylish party room, inviting outdoor patio with BBQ, and secure bike racks. This pet-friendly residence includes bulk internet and 1 locker. Moving-in Available from June 17, 2025. (id:49187)
Property Details
|
MLS® Number
|
C12090362 |
|
Property Type
|
Single Family |
|
Community Name
|
Oakwood Village |
|
Amenities Near By
|
Hospital, Public Transit, Schools |
|
Community Features
|
Pets Not Allowed, Community Centre |
|
Features
|
Elevator, Balcony, Carpet Free, In Suite Laundry |
Building
|
Bathroom Total
|
1 |
|
Bedrooms Above Ground
|
1 |
|
Bedrooms Total
|
1 |
|
Amenities
|
Exercise Centre, Storage - Locker |
|
Appliances
|
Oven - Built-in, Cooktop, Dishwasher, Dryer, Microwave, Oven, Washer, Window Coverings, Refrigerator |
|
Cooling Type
|
Central Air Conditioning |
|
Exterior Finish
|
Concrete |
|
Fire Protection
|
Security System |
|
Flooring Type
|
Laminate |
|
Heating Fuel
|
Natural Gas |
|
Heating Type
|
Forced Air |
|
Size Interior
|
500 - 599 Sqft |
|
Type
|
Apartment |
Parking
Land
|
Acreage
|
No |
|
Land Amenities
|
Hospital, Public Transit, Schools |
Rooms
| Level |
Type |
Length |
Width |
Dimensions |
|
Flat |
Living Room |
4.5 m |
2.77 m |
4.5 m x 2.77 m |
|
Flat |
Dining Room |
4.5 m |
277 m |
4.5 m x 277 m |
|
Flat |
Kitchen |
3.08 m |
2.77 m |
3.08 m x 2.77 m |
|
Flat |
Primary Bedroom |
3.15 m |
2.77 m |
3.15 m x 2.77 m |
https://www.realtor.ca/real-estate/28184995/305-840-st-clair-avenue-w-toronto-oakwood-village-oakwood-village


















