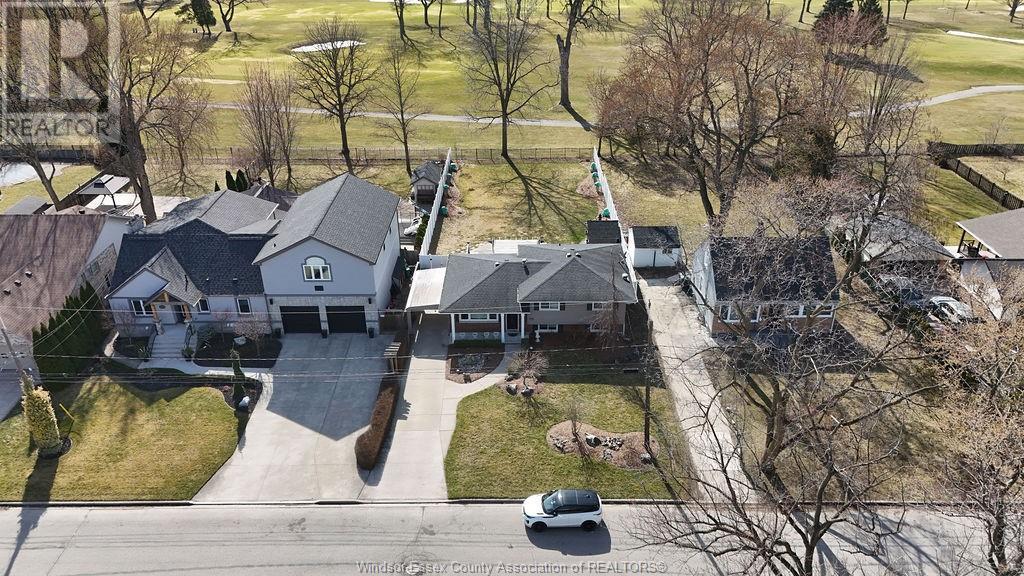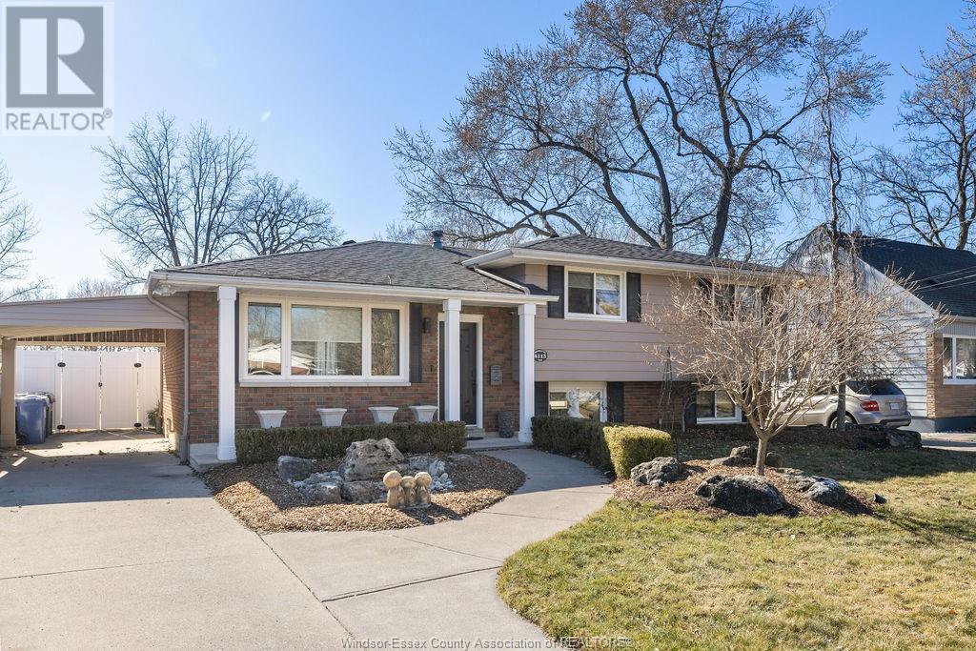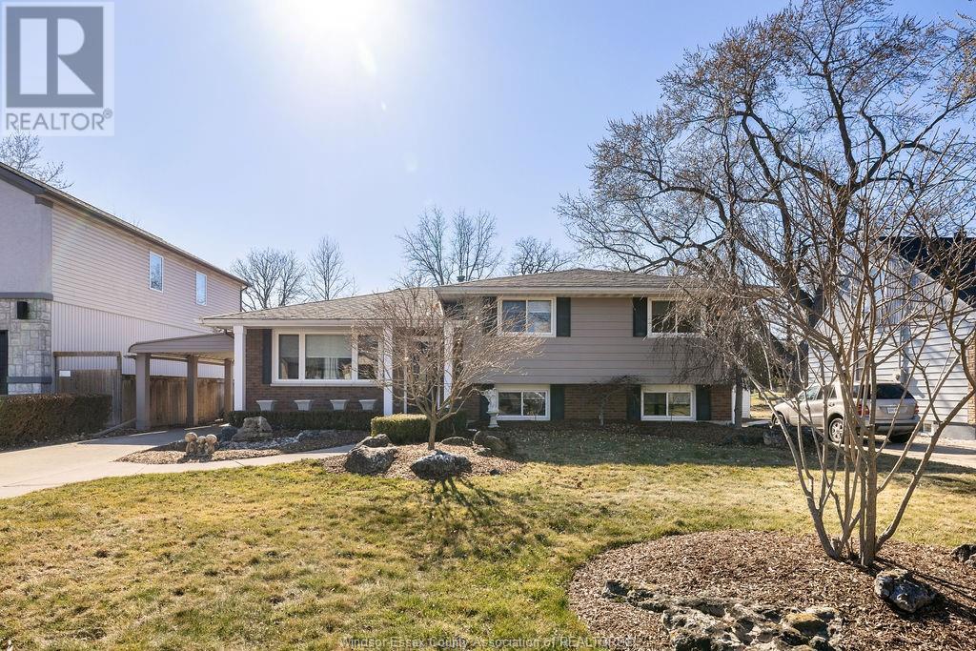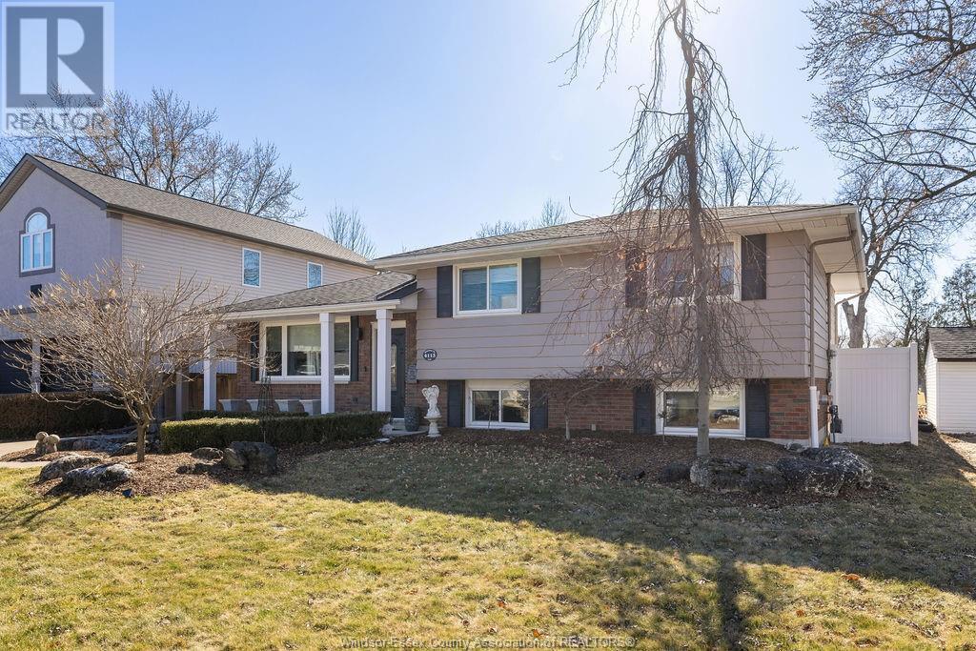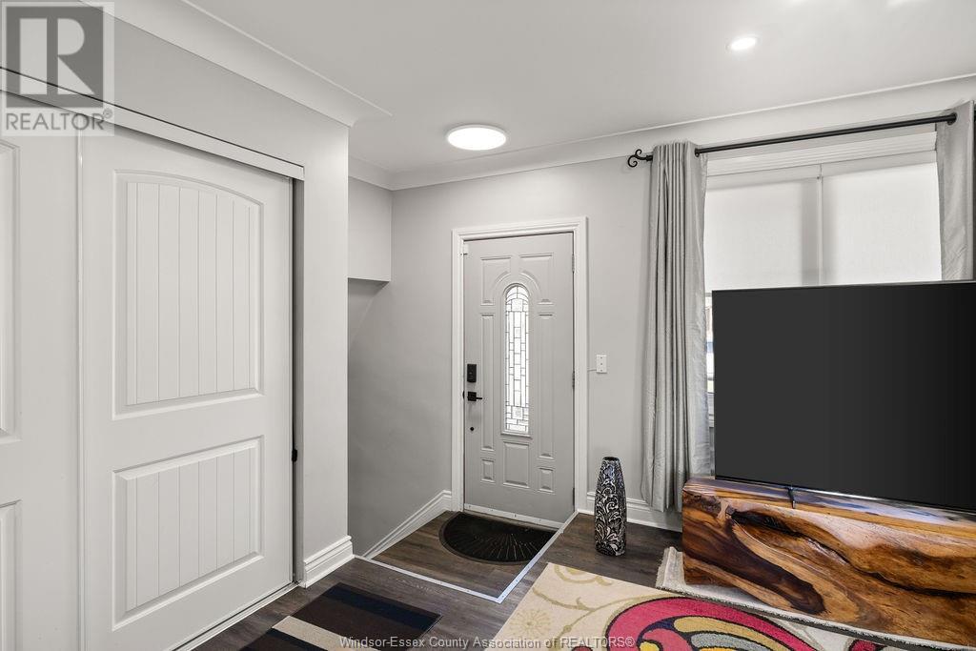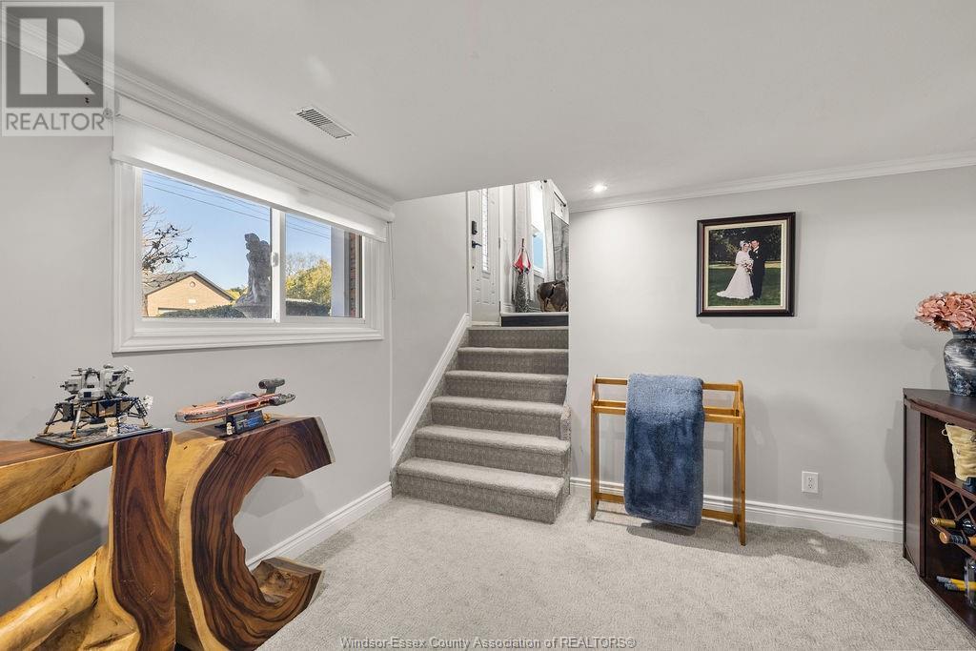4 Bedroom
2 Bathroom
4 Level
Fireplace
Central Air Conditioning
Forced Air, Furnace
Landscaped
$899,900
Right on Roseland Golf Course!!! 60x175' Backing onto the 11th Hole!!! Nice 3+1 bedrms, 2 full bath home with Lots of Updates!!! Open Concept living & dining, updated Granite Kitchen with 4 newer Stainless Steel Appliances. Cozy family room with Gas Fireplace & another Full bath. Deep wide Open back yard featuring a Large Sundeck, Pergola, Brand New Vinyl Fencing Other Recent Updates include Landscaping, New Vinyl Privacy Fencing, Interior Painting, Custom Blinds, All 6 Appliances (included), New L.e.d. Pot Lites, New Light Fixtures, New Lower Bath Vanity & Faucet & Flooring in lower level. Carport with unique pass-thru to rear of this X-Deep 175' Lot, great for future access if you are thinking a pool, garage or addition! Truly, One of Windsor's best neighbourhoods! Super Close to St.Clair College, great schools, restaurants, shopping and Golf all just Steps Away! Easy access to the 401, U of W and US Boarder Crossings! (id:49187)
Property Details
|
MLS® Number
|
25006504 |
|
Property Type
|
Single Family |
|
Neigbourhood
|
South Windsor |
|
Features
|
Golf Course/parkland, Concrete Driveway, Finished Driveway, Front Driveway |
Building
|
Bathroom Total
|
2 |
|
Bedrooms Above Ground
|
3 |
|
Bedrooms Below Ground
|
1 |
|
Bedrooms Total
|
4 |
|
Appliances
|
Dishwasher, Microwave Range Hood Combo, Refrigerator, Stove |
|
Architectural Style
|
4 Level |
|
Construction Style Attachment
|
Detached |
|
Construction Style Split Level
|
Split Level |
|
Cooling Type
|
Central Air Conditioning |
|
Exterior Finish
|
Aluminum/vinyl, Brick |
|
Fireplace Fuel
|
Gas |
|
Fireplace Present
|
Yes |
|
Fireplace Type
|
Direct Vent |
|
Flooring Type
|
Ceramic/porcelain, Laminate |
|
Foundation Type
|
Block |
|
Heating Fuel
|
Natural Gas |
|
Heating Type
|
Forced Air, Furnace |
Parking
Land
|
Acreage
|
No |
|
Fence Type
|
Fence |
|
Landscape Features
|
Landscaped |
|
Size Irregular
|
60x175 Ft |
|
Size Total Text
|
60x175 Ft |
|
Zoning Description
|
Res |
Rooms
| Level |
Type |
Length |
Width |
Dimensions |
|
Second Level |
4pc Bathroom |
|
|
Measurements not available |
|
Second Level |
Bedroom |
|
|
Measurements not available |
|
Second Level |
Bedroom |
|
|
Measurements not available |
|
Second Level |
Primary Bedroom |
|
|
Measurements not available |
|
Lower Level |
3pc Bathroom |
|
|
Measurements not available |
|
Lower Level |
Bedroom |
|
|
Measurements not available |
|
Lower Level |
Storage |
|
|
Measurements not available |
|
Lower Level |
Laundry Room |
|
|
Measurements not available |
|
Lower Level |
Family Room/fireplace |
|
|
Measurements not available |
|
Main Level |
Eating Area |
|
|
Measurements not available |
|
Main Level |
Dining Room |
|
|
Measurements not available |
|
Main Level |
Foyer |
|
|
Measurements not available |
|
Main Level |
Living Room |
|
|
Measurements not available |
|
Main Level |
Kitchen |
|
|
Measurements not available |
https://www.realtor.ca/real-estate/28064804/4113-roseland-drive-east-windsor

