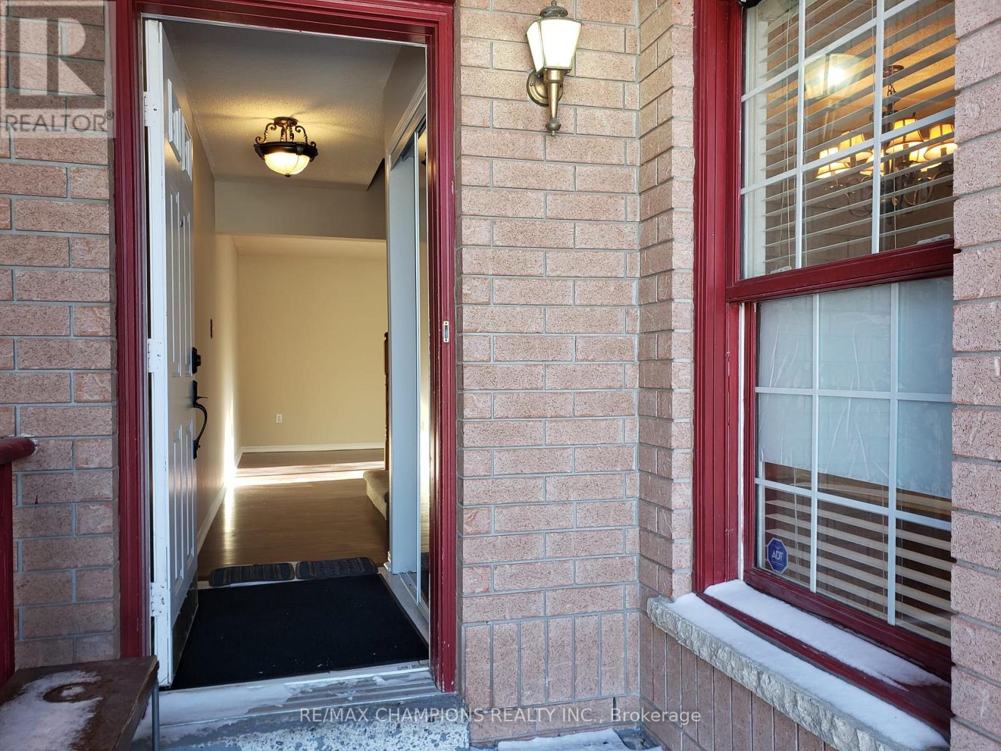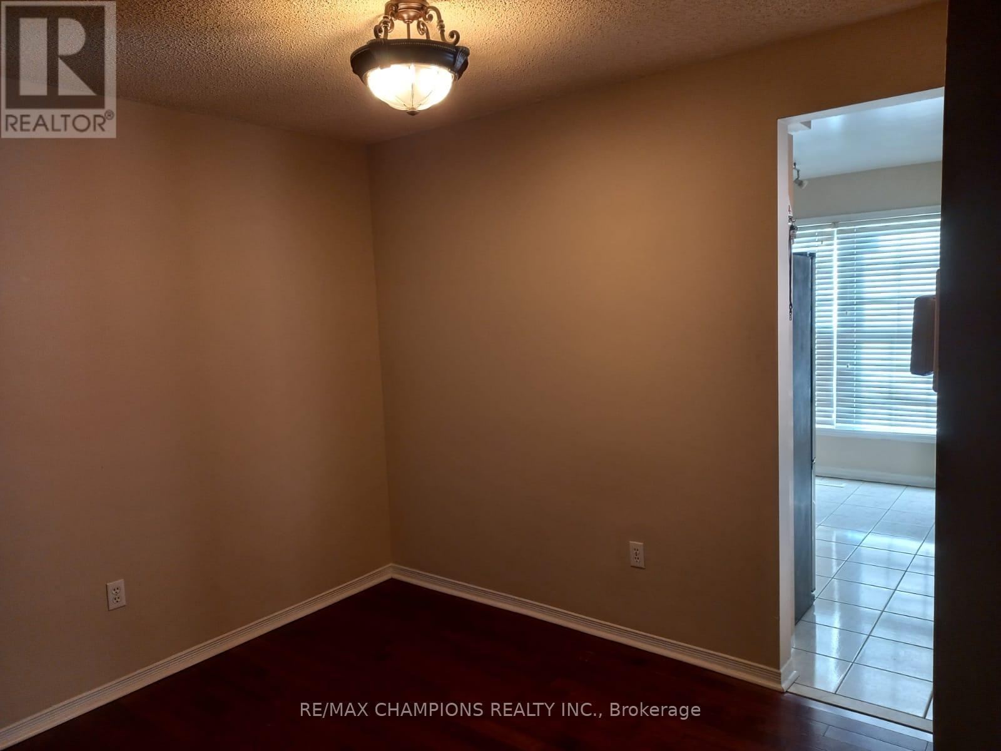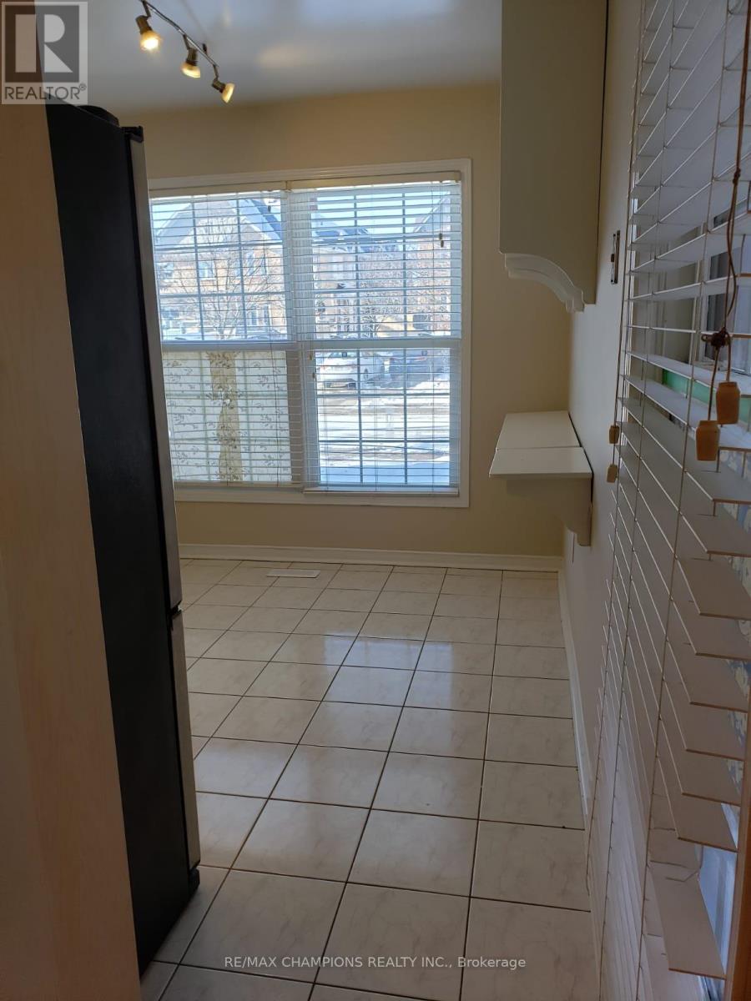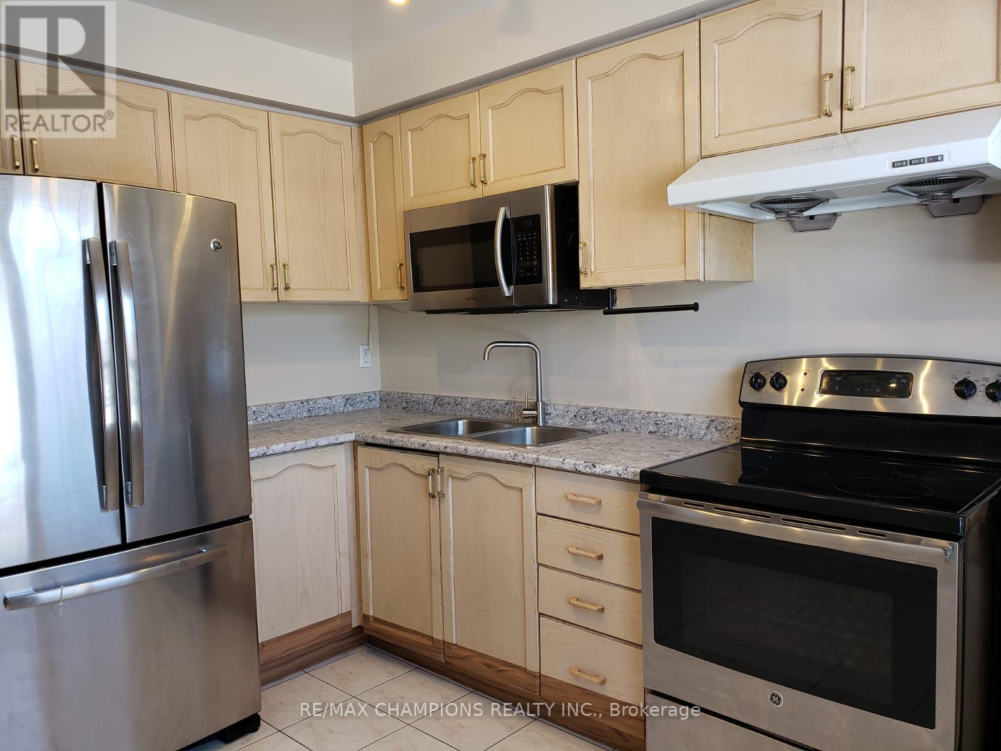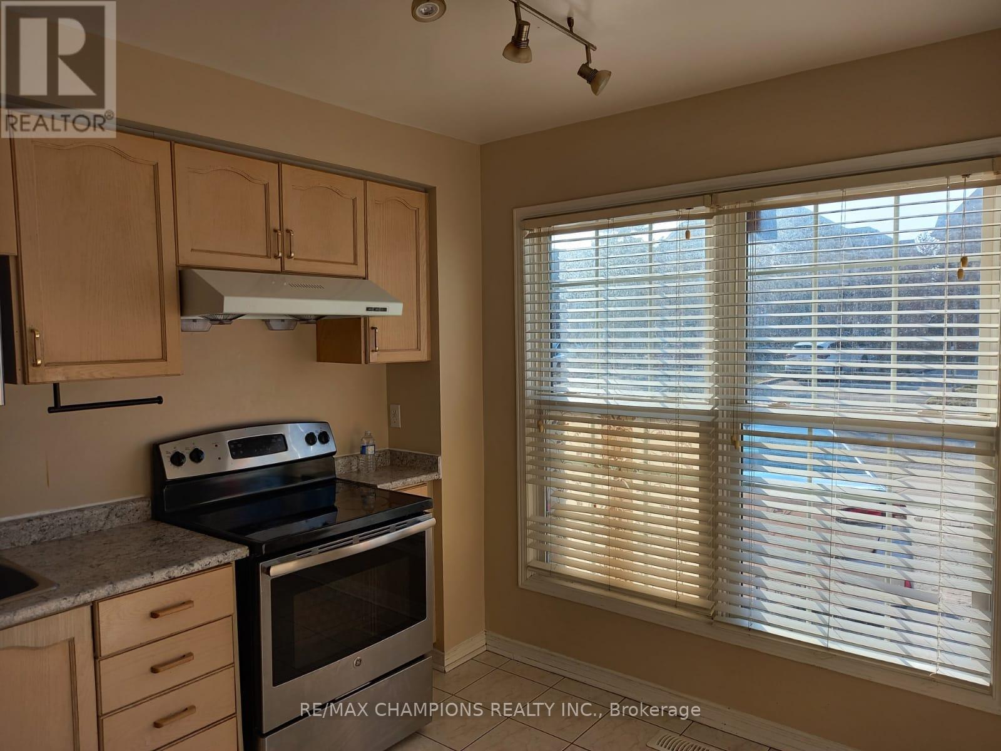3 Bedroom
3 Bathroom
Central Air Conditioning
Forced Air
$3,000 Monthly
Location!! Detached 3-Bedroom house located at Intersection of Bramalea Rd & Sandalwood Parkway in Brampton. This well-maintained house offers the perfect blend of Space, Comfort and Convenience!! Nestled within a Family Friendly Neighborhood, enjoy easy access to all amenities that matter: Public Transit, Shopping, Restaurants, Schools, Park, Hospital, Highways and Much More... The Bedrooms are bathed in natural light and features M/Bedroom Semi ensuite with broadloom flooring on stairways and upper floor. It includes a spacious kitchen, Breakfast bar, Ample storage, Ceramic floor and Stainless-Steel Appliances fridge, stove & microwave and Separate Dining Room. The Living room with Hardwood floor opens to a walk-out Custom-Built Deck fronting backyard with Garage access from the back. 3 Bathrooms, Good size functional basement with Laundry appliances. With 3+1 car Private Driveway experience the Perfect Blend of Style and Functionality!! Don't Miss Out On the Opportunity To Make This House Your New Home!! (id:49187)
Property Details
|
MLS® Number
|
W12092272 |
|
Property Type
|
Single Family |
|
Community Name
|
Sandringham-Wellington |
|
Parking Space Total
|
4 |
Building
|
Bathroom Total
|
3 |
|
Bedrooms Above Ground
|
3 |
|
Bedrooms Total
|
3 |
|
Appliances
|
Central Vacuum, Water Heater |
|
Basement Type
|
Full |
|
Construction Style Attachment
|
Detached |
|
Cooling Type
|
Central Air Conditioning |
|
Exterior Finish
|
Brick |
|
Flooring Type
|
Hardwood, Ceramic, Carpeted |
|
Half Bath Total
|
1 |
|
Heating Fuel
|
Natural Gas |
|
Heating Type
|
Forced Air |
|
Stories Total
|
2 |
|
Type
|
House |
|
Utility Water
|
Municipal Water |
Parking
Land
|
Acreage
|
No |
|
Sewer
|
Sanitary Sewer |
Rooms
| Level |
Type |
Length |
Width |
Dimensions |
|
Basement |
Recreational, Games Room |
|
|
Measurements not available |
|
Main Level |
Living Room |
4.47 m |
3.66 m |
4.47 m x 3.66 m |
|
Main Level |
Dining Room |
3.2 m |
2.97 m |
3.2 m x 2.97 m |
|
Main Level |
Kitchen |
3.3 m |
2.99 m |
3.3 m x 2.99 m |
|
Upper Level |
Primary Bedroom |
5.6 m |
3.4 m |
5.6 m x 3.4 m |
|
Upper Level |
Bedroom 2 |
3.8 m |
2.78 m |
3.8 m x 2.78 m |
|
Upper Level |
Bedroom 3 |
2.55 m |
2.86 m |
2.55 m x 2.86 m |
https://www.realtor.ca/real-estate/28189663/86-shady-pine-circle-brampton-sandringham-wellington-sandringham-wellington



