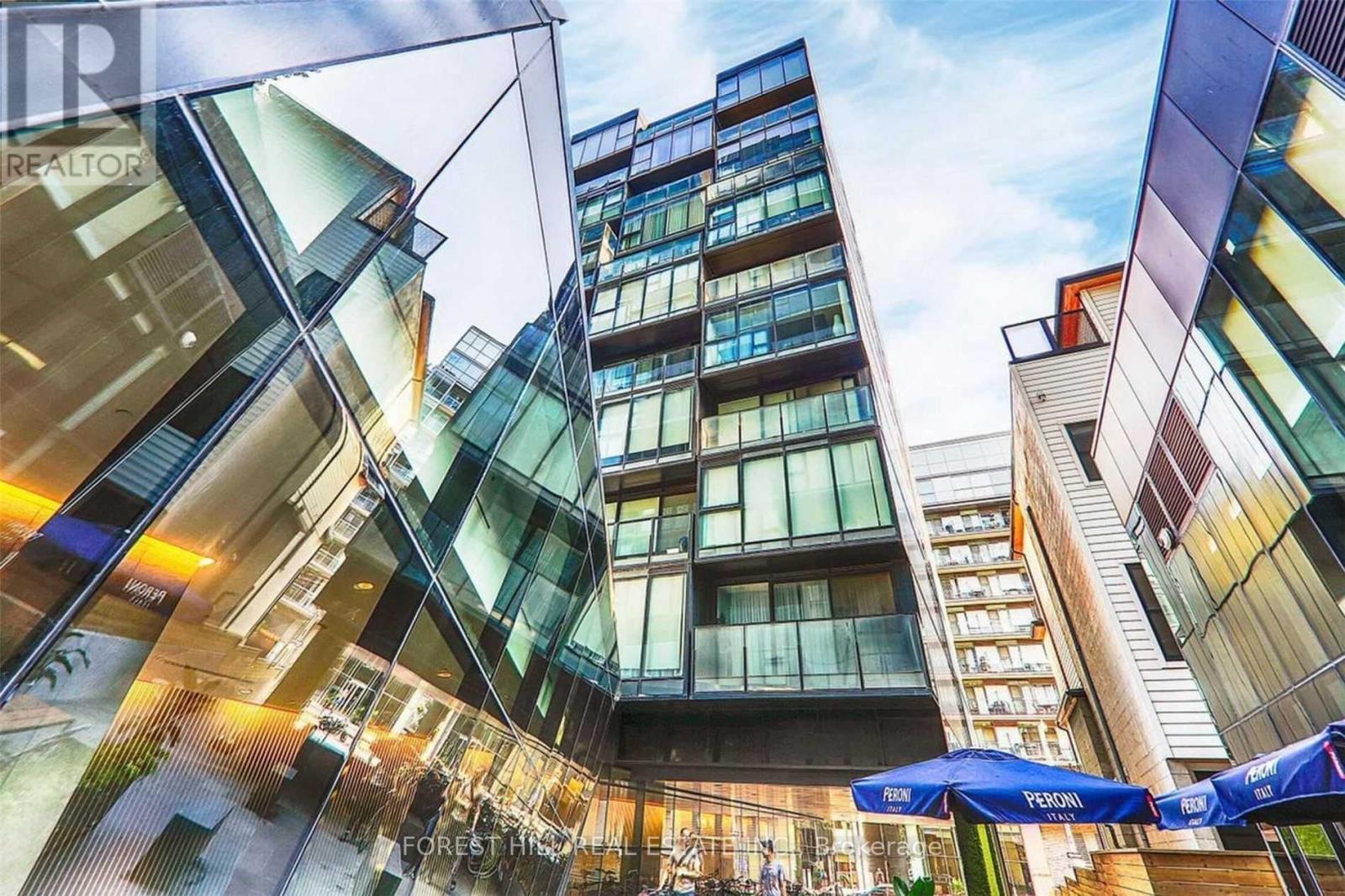1 Bedroom
1 Bathroom
Central Air Conditioning
Forced Air
$2,100 Monthly
Prime Location!! Rarely Offered The One Bed Condo At One Of The Most Desired Building, The Thompson Residence In The Heart Of King West Community * Bright And Functional * Floor To Ceiling (9') Windows Providing For Lots Of Light * Open Concept Layout W/ Hardwood Fl Thru/Out * Modern Scavolini Kitchen W/ Granite Countertop, Modern Built-In Appliances*Tons Of Storage Space * Amenities: Outdoor Pool, Rooftop Deck/Patio At Lavelle, Gym, Concierge*Steps Away From TTC, Pubs/Restaurant, Boutiques, Financial & Fashion District And Much More * Great Place For Who Wants To Live Downtown * Must See!!! Pic from Previous Listing (id:49187)
Property Details
|
MLS® Number
|
C12088750 |
|
Property Type
|
Single Family |
|
Community Name
|
Waterfront Communities C1 |
|
Amenities Near By
|
Public Transit, Schools |
|
Community Features
|
Pets Not Allowed, Community Centre |
|
Features
|
Carpet Free |
|
View Type
|
View |
Building
|
Bathroom Total
|
1 |
|
Bedrooms Above Ground
|
1 |
|
Bedrooms Total
|
1 |
|
Amenities
|
Security/concierge, Exercise Centre, Party Room, Storage - Locker |
|
Appliances
|
Oven - Built-in, Cooktop, Dishwasher, Dryer, Hood Fan, Stove, Washer, Refrigerator |
|
Cooling Type
|
Central Air Conditioning |
|
Exterior Finish
|
Concrete |
|
Fire Protection
|
Smoke Detectors |
|
Flooring Type
|
Hardwood |
|
Heating Fuel
|
Natural Gas |
|
Heating Type
|
Forced Air |
|
Type
|
Apartment |
Parking
Land
|
Acreage
|
No |
|
Land Amenities
|
Public Transit, Schools |
Rooms
| Level |
Type |
Length |
Width |
Dimensions |
|
Flat |
Living Room |
4.73 m |
4.39 m |
4.73 m x 4.39 m |
|
Flat |
Dining Room |
4.73 m |
4.39 m |
4.73 m x 4.39 m |
|
Flat |
Kitchen |
4.73 m |
4.39 m |
4.73 m x 4.39 m |
|
Flat |
Bedroom |
2.83 m |
2.6 m |
2.83 m x 2.6 m |
https://www.realtor.ca/real-estate/28181177/528-629-king-street-w-toronto-waterfront-communities-waterfront-communities-c1




















