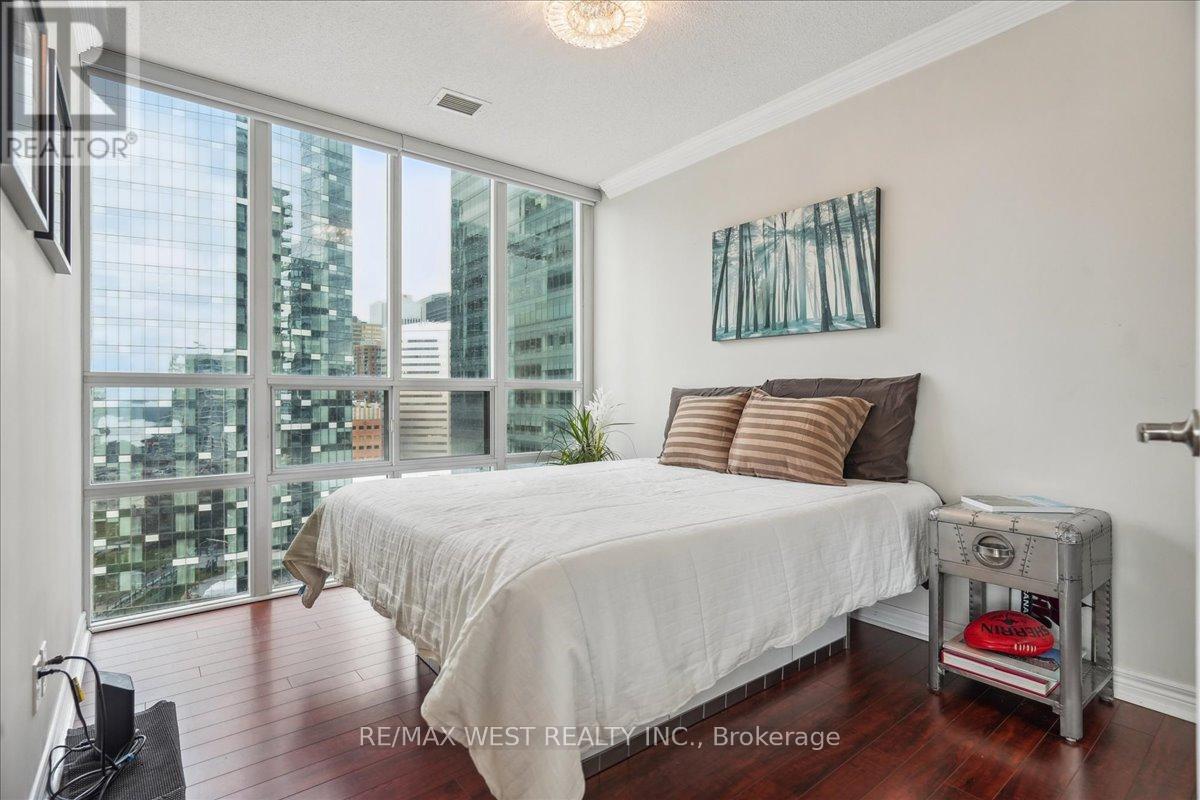1918 - 51 Lower Simcoe Street Toronto (Waterfront Communities), Ontario M5J 3A2
$950,000Maintenance, Heat, Water, Common Area Maintenance, Parking, Insurance
$750 Monthly
Maintenance, Heat, Water, Common Area Maintenance, Parking, Insurance
$750 MonthlyPenthouse Corner Unit! Unparalleled Panoramic Views Of CN Tower, Lake & City SkyLine. This Desirable 2 Bedroom + Den, 2 Bathroom Unit W/ 9 foot Ceilings & Floor To Ceiling Windows In Every Room, Loads Of Natural Light & Incredible West Views Of Roundhouse Park & The CN Tower. Impeccably Maintained. Open Concept Kitchen/Living/Dining Room Is Equipped With A W/O To An Expansive Balcony, Perfect For Enjoying Sunsets & Warm Weather. The Modern Kitchen Is Complete With S/S Appliances And Quartz Counters. One-Of-A-Kind Layout. Large Primary Bedroom Overlooking The Park Features A 4 pc Ensuite Bathroom & W/I Closet. The Second Bedroom Easily Fits A Queen Size Bed. The Den Which Can Be Used As Dining/Office Or For Additional Living Space. The Exceptionally Well-maintained Building Is Conveniently Located Within Steps To The Waterfront, Restaurants, Groceries And A Short Walk To Union Station And The Financial District. The Building's Direct PATH Connection Gives You Indoor Access To Everything Downtown Has To Offer. Locker & Parking Included. (id:49187)
Property Details
| MLS® Number | C12075970 |
| Property Type | Single Family |
| Neigbourhood | Harbourfront-CityPlace |
| Community Name | Waterfront Communities C1 |
| Community Features | Pet Restrictions |
| Features | Balcony, Carpet Free, In Suite Laundry |
| Parking Space Total | 1 |
Building
| Bathroom Total | 2 |
| Bedrooms Above Ground | 2 |
| Bedrooms Below Ground | 1 |
| Bedrooms Total | 3 |
| Amenities | Storage - Locker |
| Cooling Type | Central Air Conditioning |
| Exterior Finish | Concrete |
| Flooring Type | Ceramic, Laminate |
| Heating Fuel | Natural Gas |
| Heating Type | Forced Air |
| Size Interior | 800 - 899 Sqft |
| Type | Apartment |
Parking
| Underground | |
| Garage |
Land
| Acreage | No |
Rooms
| Level | Type | Length | Width | Dimensions |
|---|---|---|---|---|
| Flat | Kitchen | 2.8 m | 2.65 m | 2.8 m x 2.65 m |
| Flat | Den | 2.6 m | 2.3 m | 2.6 m x 2.3 m |
| Flat | Living Room | 4.3 m | 3.1 m | 4.3 m x 3.1 m |
| Flat | Dining Room | 3.3 m | 2.5 m | 3.3 m x 2.5 m |
| Flat | Primary Bedroom | 4 m | 2.5 m | 4 m x 2.5 m |
| Flat | Bedroom 2 | 3.3 m | 2.7 m | 3.3 m x 2.7 m |






















