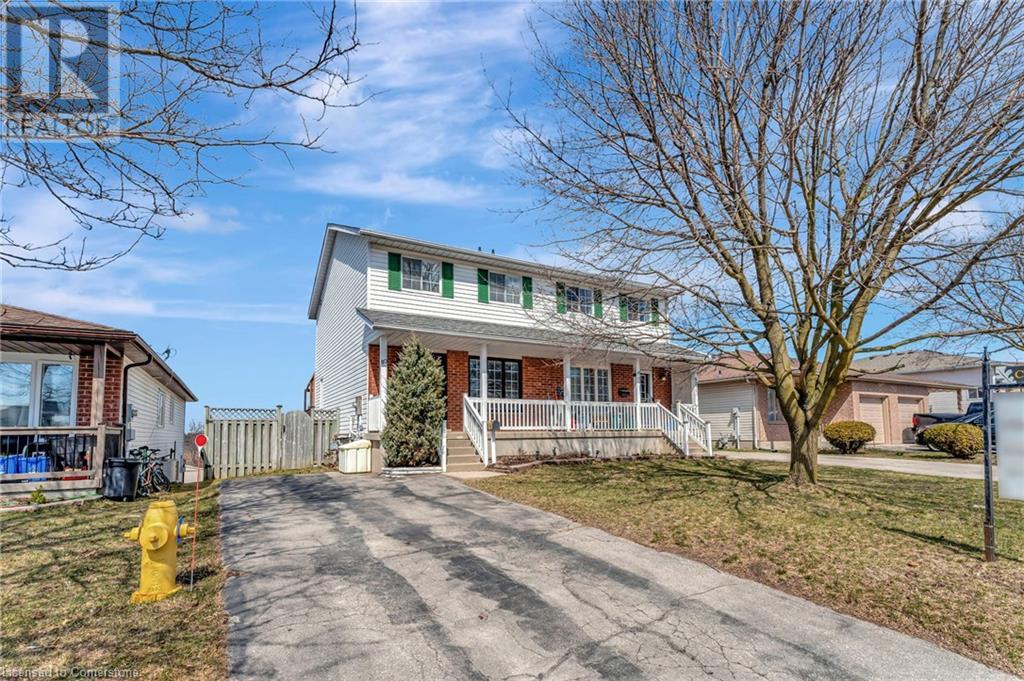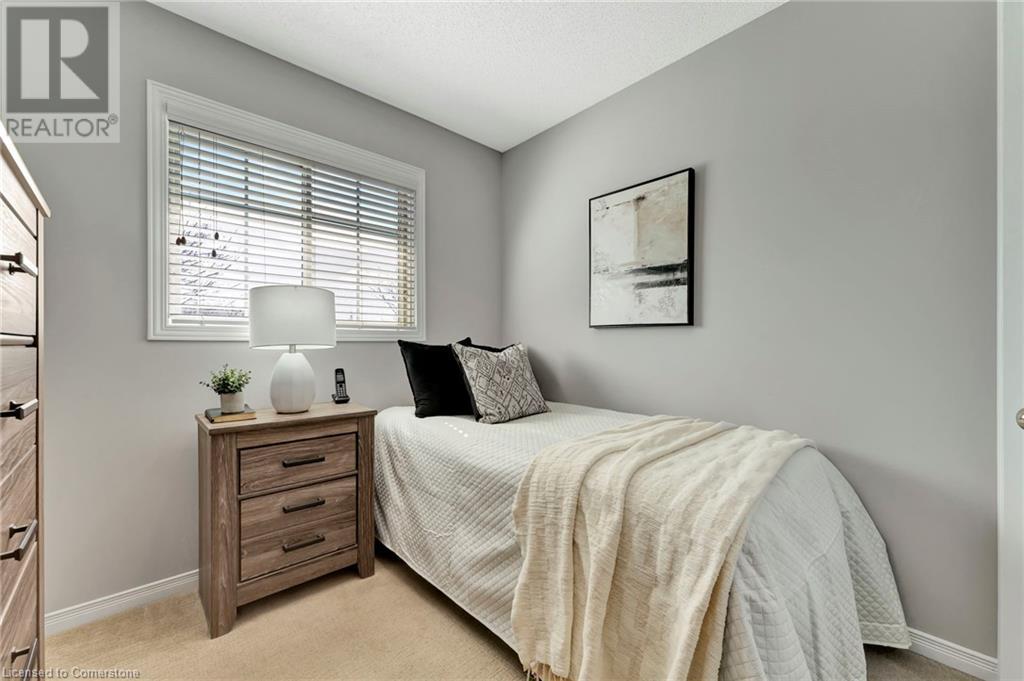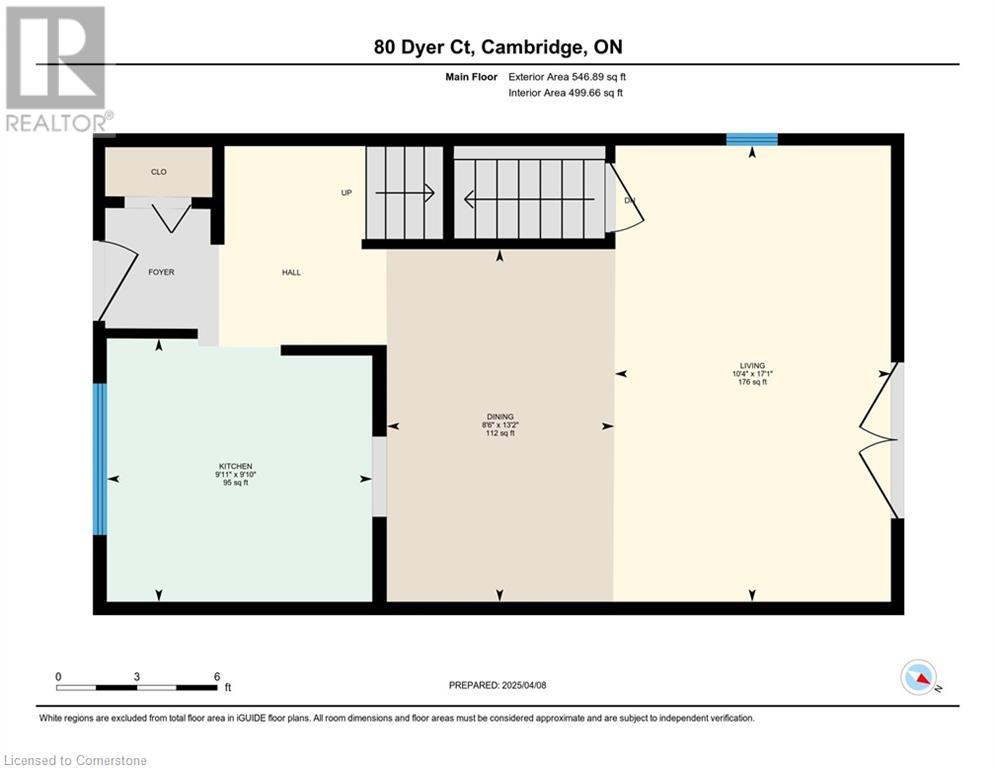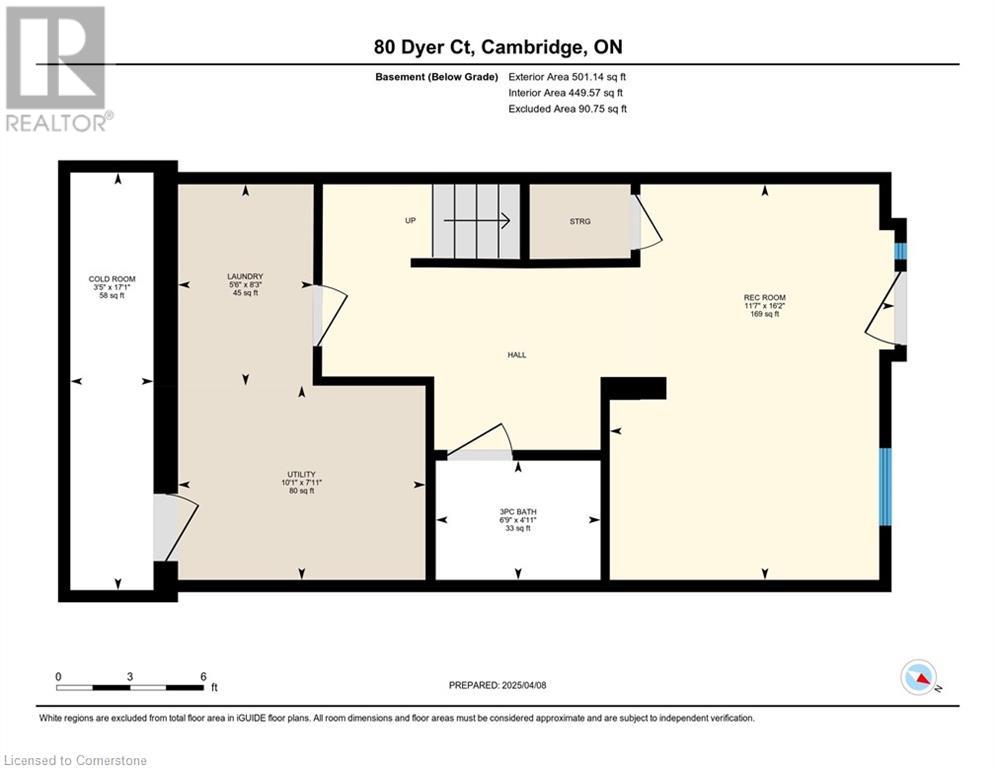3 Bedroom
2 Bathroom
1498 sqft
2 Level
Central Air Conditioning
Forced Air
$599,000
Welcome home to 80 Dyer Court, where a freshly painted, bright and spacious semi-detached 2 story home awaits you. Situated on a quiet family friendly court, in a highly desirable Hespeler neighbourhood this well-maintained home is ready for a new family to love. The main level offers a great flow from the kitchen to the spacious open concept living and dining area. Upstairs, you’ll find three good sized bedrooms as well as 1 full bath. The lower level provides a cozy family room or versatile office with separate walk out to the backyard. This charming home sits on a large lot with parking for three cars and features a fully fenced backyard that offers plenty of privacy—no rear neighbors! Tucked in the back, you'll find a storage shed for your bikes and gardening tools, along with a spacious deck and lovely pergola, perfect for outdoor entertaining and enjoying breathtaking sunsets all summer long. Conveniently located near schools, parks, walking trails, Downtown Hespeler, the library, shopping, restaurants, and public transit, this home offers easy access to Kitchener, Guelph, and Highway 401, just a 5-minute drive away. Pride of ownership shines through in every detail of this delightful home. Don't miss out—contact your realtor today, as this property won't last long! (id:49187)
Property Details
|
MLS® Number
|
40712477 |
|
Property Type
|
Single Family |
|
Neigbourhood
|
Hespeler |
|
Amenities Near By
|
Park, Public Transit, Schools, Shopping |
|
Equipment Type
|
Water Heater |
|
Features
|
Paved Driveway |
|
Parking Space Total
|
3 |
|
Rental Equipment Type
|
Water Heater |
|
Structure
|
Shed, Porch |
Building
|
Bathroom Total
|
2 |
|
Bedrooms Above Ground
|
3 |
|
Bedrooms Total
|
3 |
|
Appliances
|
Central Vacuum, Dryer, Refrigerator, Stove, Washer, Window Coverings |
|
Architectural Style
|
2 Level |
|
Basement Development
|
Finished |
|
Basement Type
|
Full (finished) |
|
Constructed Date
|
1995 |
|
Construction Style Attachment
|
Semi-detached |
|
Cooling Type
|
Central Air Conditioning |
|
Exterior Finish
|
Brick, Vinyl Siding |
|
Foundation Type
|
Poured Concrete |
|
Heating Fuel
|
Natural Gas |
|
Heating Type
|
Forced Air |
|
Stories Total
|
2 |
|
Size Interior
|
1498 Sqft |
|
Type
|
House |
|
Utility Water
|
Municipal Water |
Land
|
Access Type
|
Highway Access |
|
Acreage
|
No |
|
Fence Type
|
Fence |
|
Land Amenities
|
Park, Public Transit, Schools, Shopping |
|
Sewer
|
Municipal Sewage System |
|
Size Depth
|
108 Ft |
|
Size Frontage
|
30 Ft |
|
Size Irregular
|
0.073 |
|
Size Total
|
0.073 Ac|under 1/2 Acre |
|
Size Total Text
|
0.073 Ac|under 1/2 Acre |
|
Zoning Description
|
Rm3 |
Rooms
| Level |
Type |
Length |
Width |
Dimensions |
|
Second Level |
4pc Bathroom |
|
|
6'10'' x 4'11'' |
|
Second Level |
Primary Bedroom |
|
|
14'6'' x 11'9'' |
|
Second Level |
Bedroom |
|
|
9'11'' x 8'3'' |
|
Second Level |
Bedroom |
|
|
9'11'' x 8'4'' |
|
Basement |
3pc Bathroom |
|
|
6'9'' x 4'11'' |
|
Basement |
Recreation Room |
|
|
11'7'' x 16'2'' |
|
Main Level |
Kitchen |
|
|
9'11'' x 9'10'' |
|
Main Level |
Dining Room |
|
|
8'6'' x 13'2'' |
|
Main Level |
Living Room |
|
|
10'4'' x 17'1'' |
https://www.realtor.ca/real-estate/28144996/80-dyer-court-cambridge















































