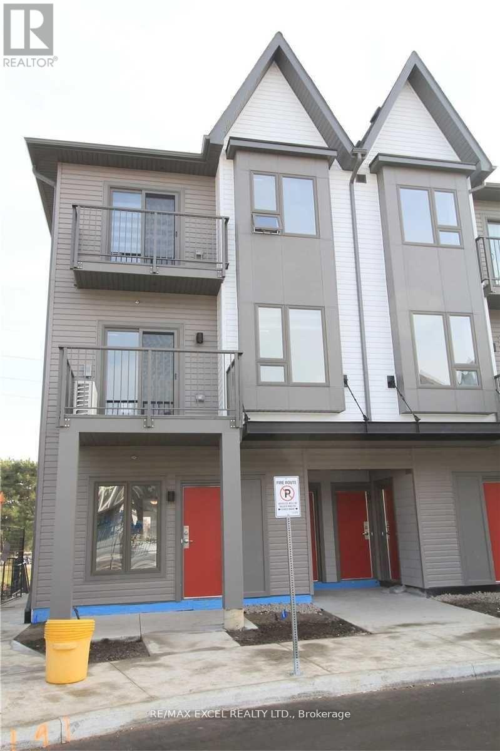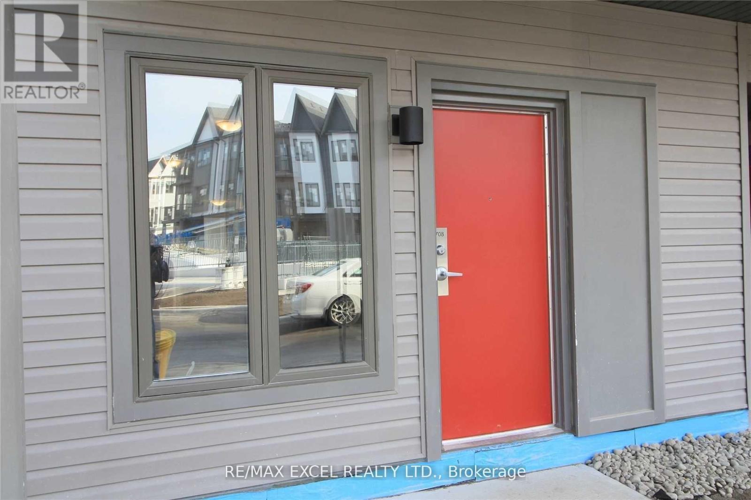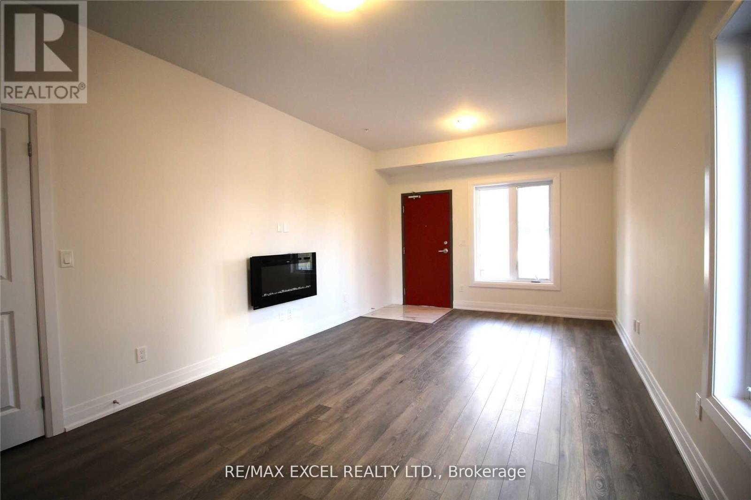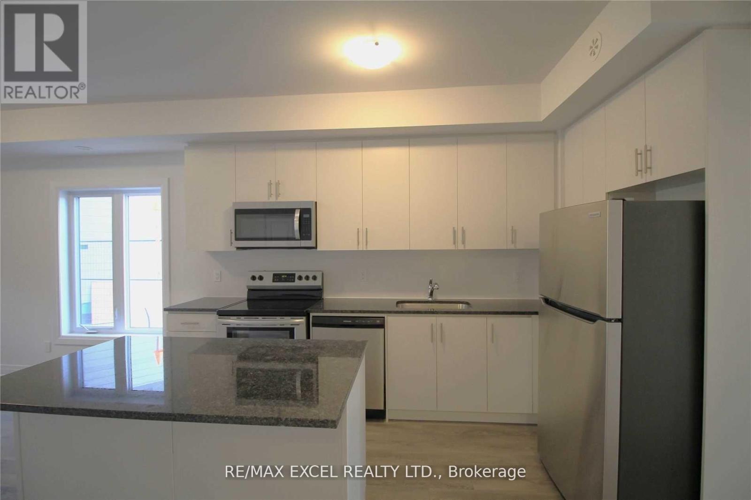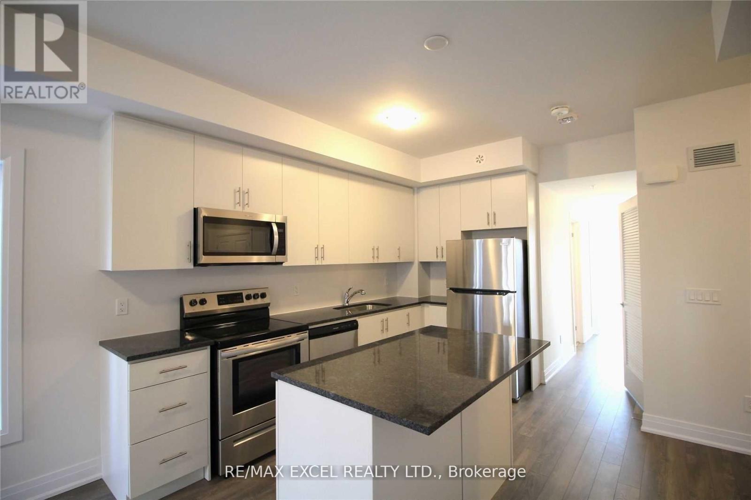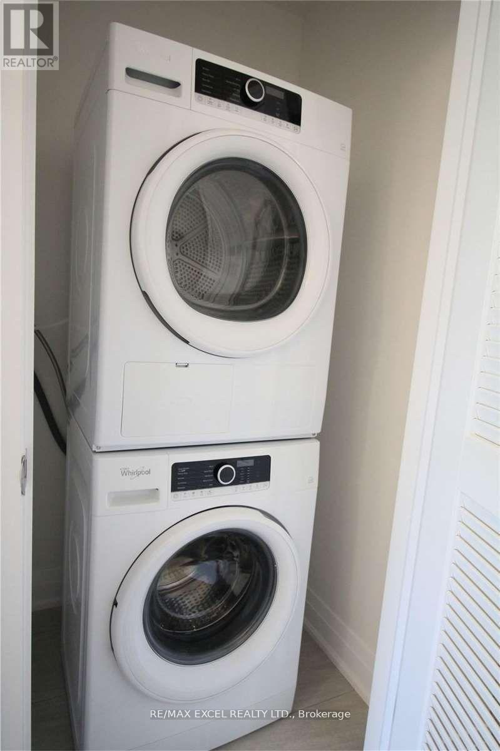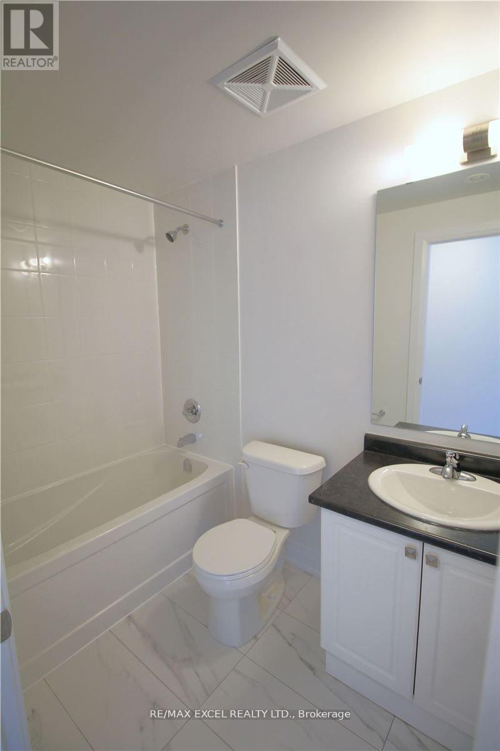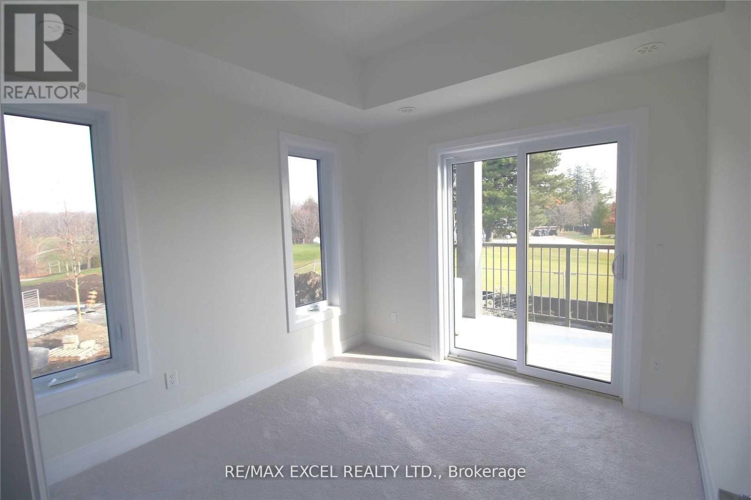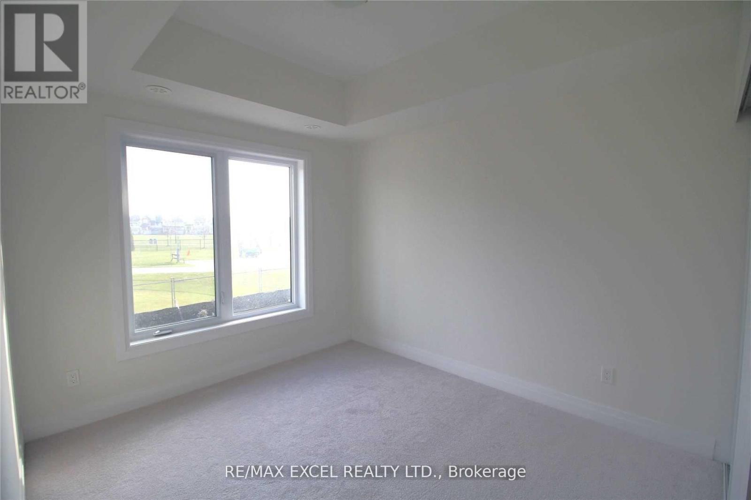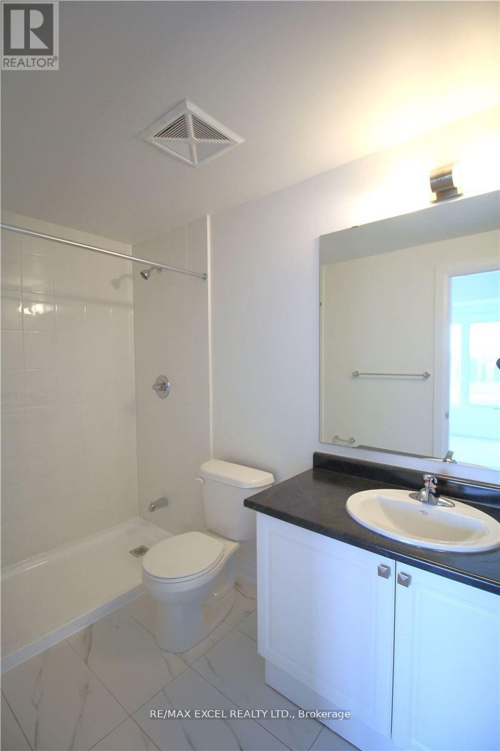3 Bedroom
2 Bathroom
900 - 999 sqft
Fireplace
Central Air Conditioning
Forced Air
$2,600 Monthly
Bright & Spacious 2+1 Bed Corner Unit With 2 Parking & 1 Locker *** In Desired Duffin Heights Community. Open Concept Layout With Lots Of Windows. Very Convenient Location, Close To All Amenities Place Of Worship, School, Mall, Hwy 401 & 407, Transit, Go Station, Major Banks, Park. (id:49187)
Property Details
|
MLS® Number
|
E12074124 |
|
Property Type
|
Single Family |
|
Community Name
|
Duffin Heights |
|
Amenities Near By
|
Park, Place Of Worship, Public Transit |
|
Communication Type
|
High Speed Internet |
|
Community Features
|
Pet Restrictions |
|
Features
|
Balcony |
|
Parking Space Total
|
2 |
Building
|
Bathroom Total
|
2 |
|
Bedrooms Above Ground
|
2 |
|
Bedrooms Below Ground
|
1 |
|
Bedrooms Total
|
3 |
|
Age
|
0 To 5 Years |
|
Amenities
|
Visitor Parking, Storage - Locker |
|
Cooling Type
|
Central Air Conditioning |
|
Exterior Finish
|
Concrete |
|
Fireplace Present
|
Yes |
|
Flooring Type
|
Laminate |
|
Heating Fuel
|
Natural Gas |
|
Heating Type
|
Forced Air |
|
Size Interior
|
900 - 999 Sqft |
|
Type
|
Row / Townhouse |
Parking
Land
|
Acreage
|
No |
|
Land Amenities
|
Park, Place Of Worship, Public Transit |
Rooms
| Level |
Type |
Length |
Width |
Dimensions |
|
Main Level |
Living Room |
3.5 m |
5.6 m |
3.5 m x 5.6 m |
|
Main Level |
Kitchen |
3.5 m |
3.75 m |
3.5 m x 3.75 m |
|
Main Level |
Dining Room |
3.5 m |
5.6 m |
3.5 m x 5.6 m |
|
Main Level |
Den |
2.3 m |
2.1 m |
2.3 m x 2.1 m |
|
Main Level |
Primary Bedroom |
2.93 m |
3.17 m |
2.93 m x 3.17 m |
|
Main Level |
Bedroom 2 |
2.75 m |
2.87 m |
2.75 m x 2.87 m |
https://www.realtor.ca/real-estate/28147938/708-2635-william-jackson-drive-pickering-duffin-heights-duffin-heights

