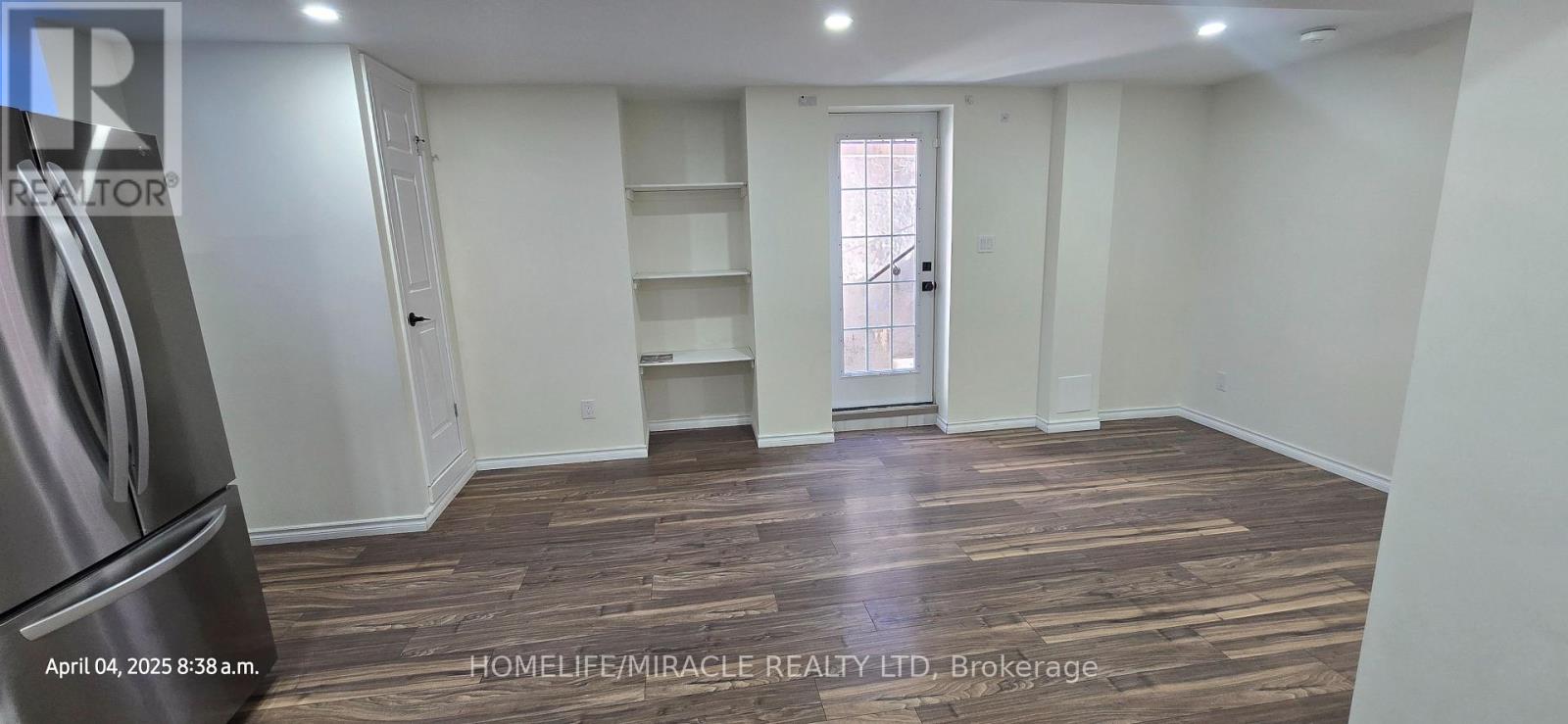2 Bedroom
2 Bathroom
Central Air Conditioning
Forced Air
$2,100 Monthly
Spacious newly renovated legal basement apartment with a separate entrance to the basement featuring 2 large bedrooms with ample closet space and 2 modern washrooms. Enjoy a beautifully designed kitchen with sleek granite countertops, spacious kitchen cabinets and modern designed kitchen appliances perfect for cooking and entertaining. This bright and well-maintained basement boasts durable vinyl flooring, pot lights, large windows, ensuite laundry, and the best part-utilities are included! Located in a great neighborhood close to schools, public transportation, grocery stores, and shopping and home improvement stores, it's an ideal for small families or professionals seeking convenience and extra space. (id:49187)
Property Details
|
MLS® Number
|
E12064845 |
|
Property Type
|
Single Family |
|
Neigbourhood
|
Taunton |
|
Community Name
|
Taunton |
|
Parking Space Total
|
1 |
Building
|
Bathroom Total
|
2 |
|
Bedrooms Above Ground
|
2 |
|
Bedrooms Total
|
2 |
|
Appliances
|
Cooktop, Dishwasher, Dryer, Microwave, Oven, Refrigerator |
|
Basement Features
|
Apartment In Basement, Separate Entrance |
|
Basement Type
|
N/a |
|
Construction Style Attachment
|
Detached |
|
Cooling Type
|
Central Air Conditioning |
|
Exterior Finish
|
Brick |
|
Flooring Type
|
Vinyl |
|
Foundation Type
|
Concrete |
|
Heating Fuel
|
Natural Gas |
|
Heating Type
|
Forced Air |
|
Stories Total
|
2 |
|
Type
|
House |
|
Utility Water
|
Municipal Water |
Parking
Land
|
Acreage
|
No |
|
Sewer
|
Sanitary Sewer |
Rooms
| Level |
Type |
Length |
Width |
Dimensions |
|
Basement |
Living Room |
5.4 m |
3 m |
5.4 m x 3 m |
|
Basement |
Kitchen |
2.7 m |
1.2 m |
2.7 m x 1.2 m |
|
Basement |
Primary Bedroom |
4.1 m |
3.5 m |
4.1 m x 3.5 m |
|
Basement |
Bedroom 2 |
4.1 m |
3.3 m |
4.1 m x 3.3 m |
https://www.realtor.ca/real-estate/28127166/1486-cordick-street-oshawa-taunton-taunton














